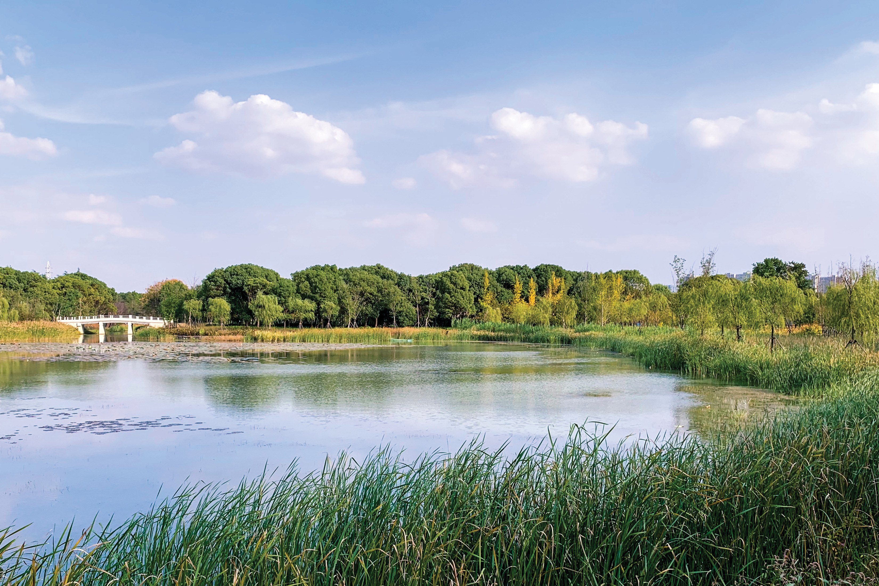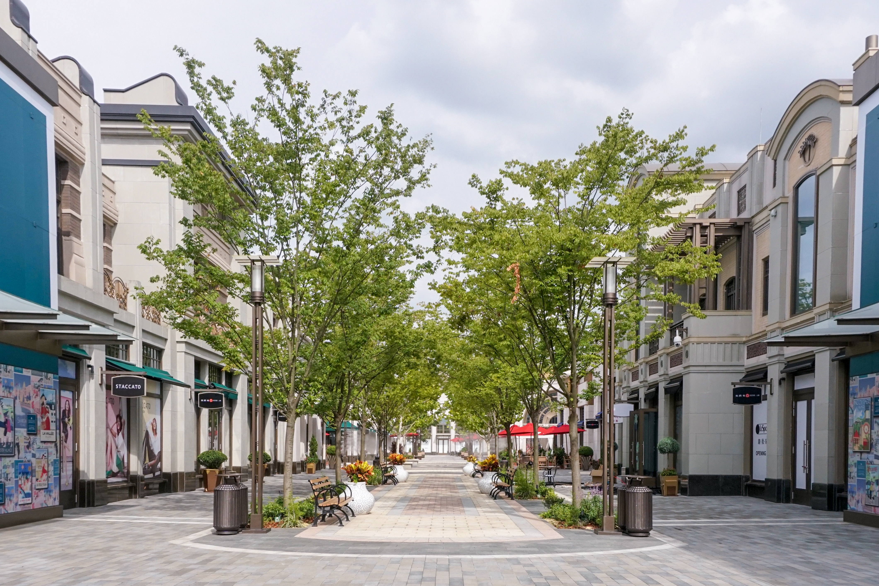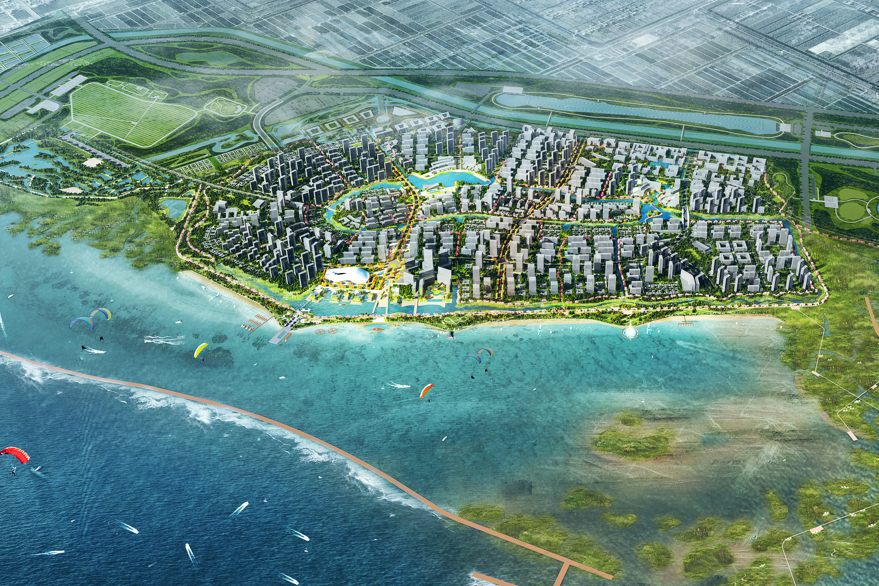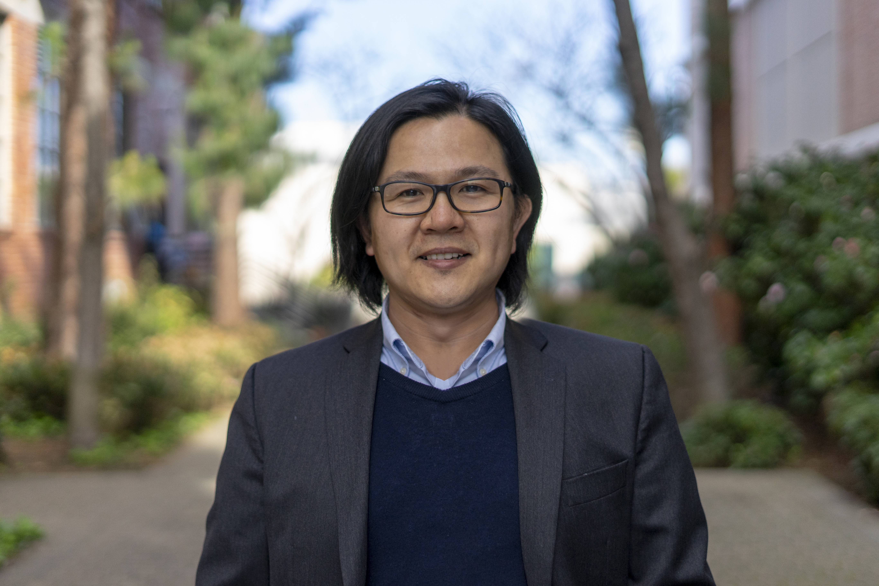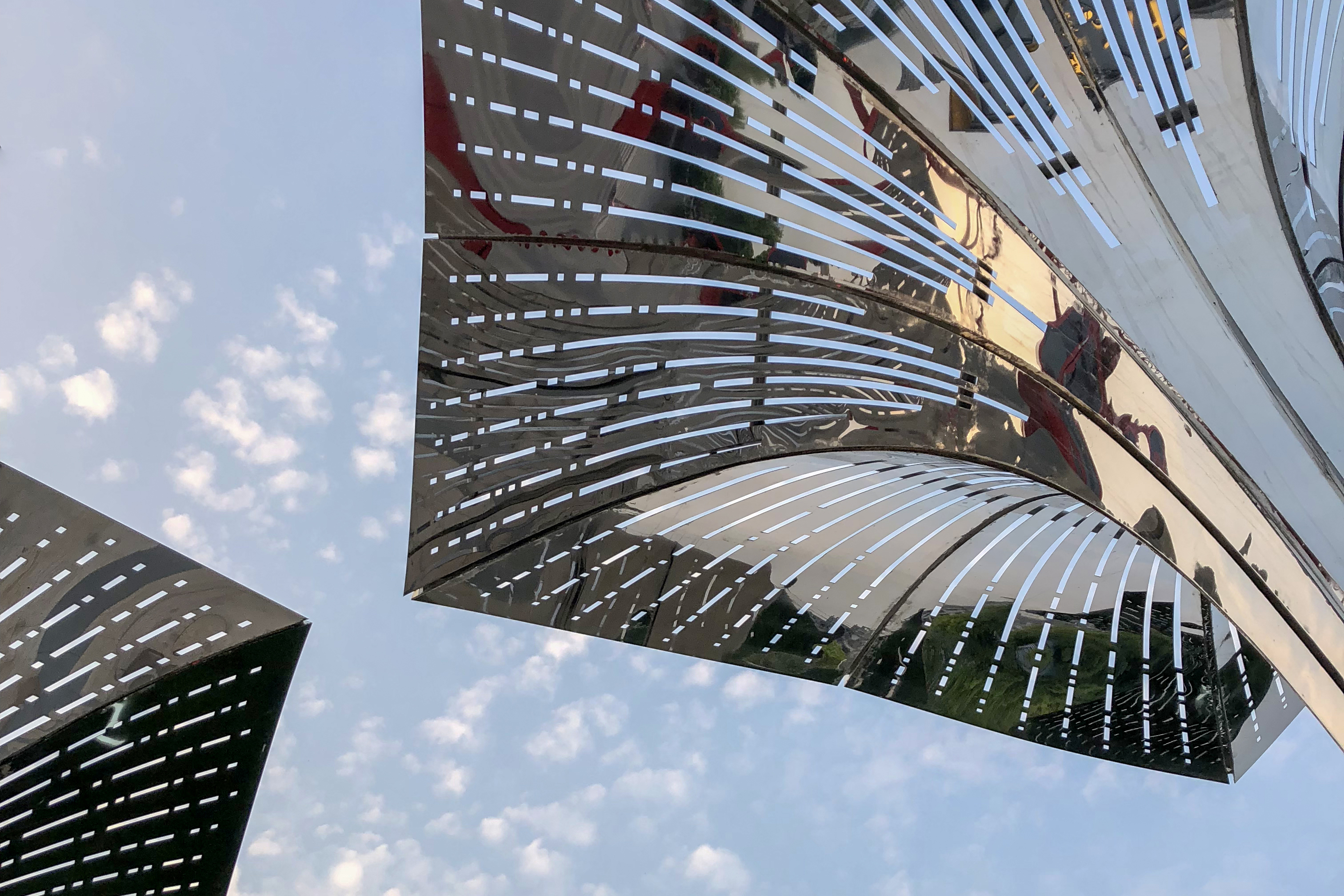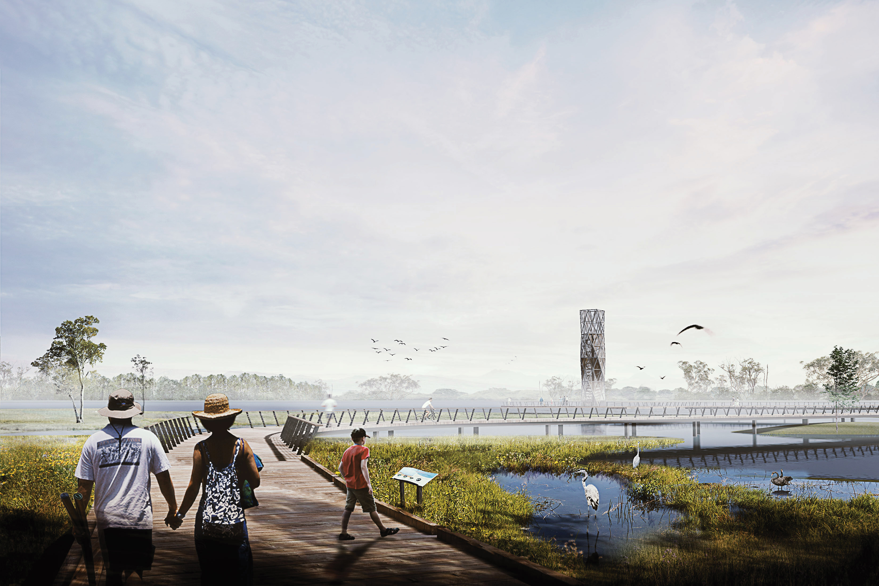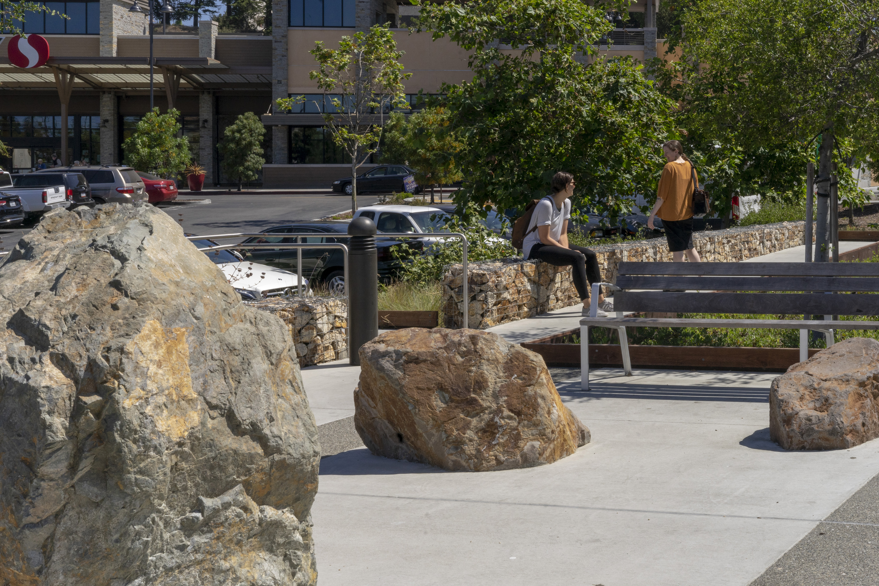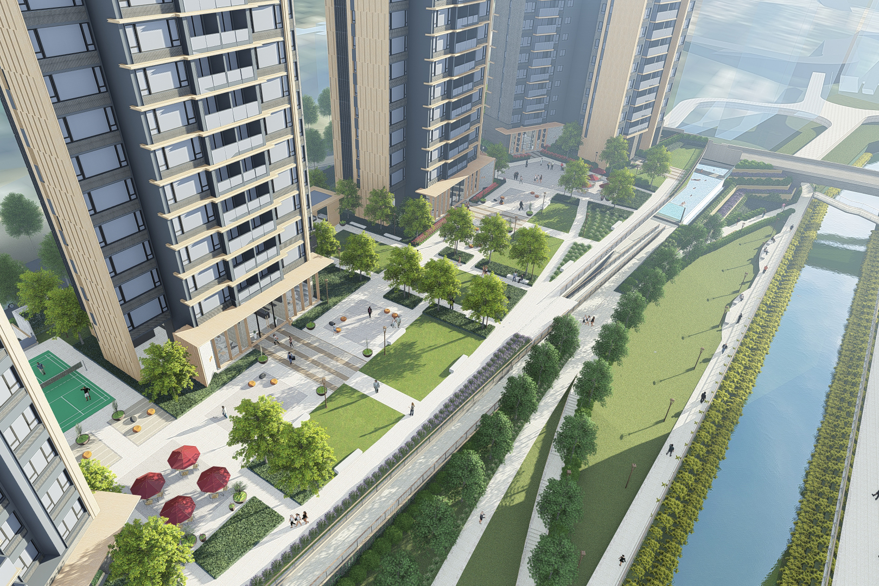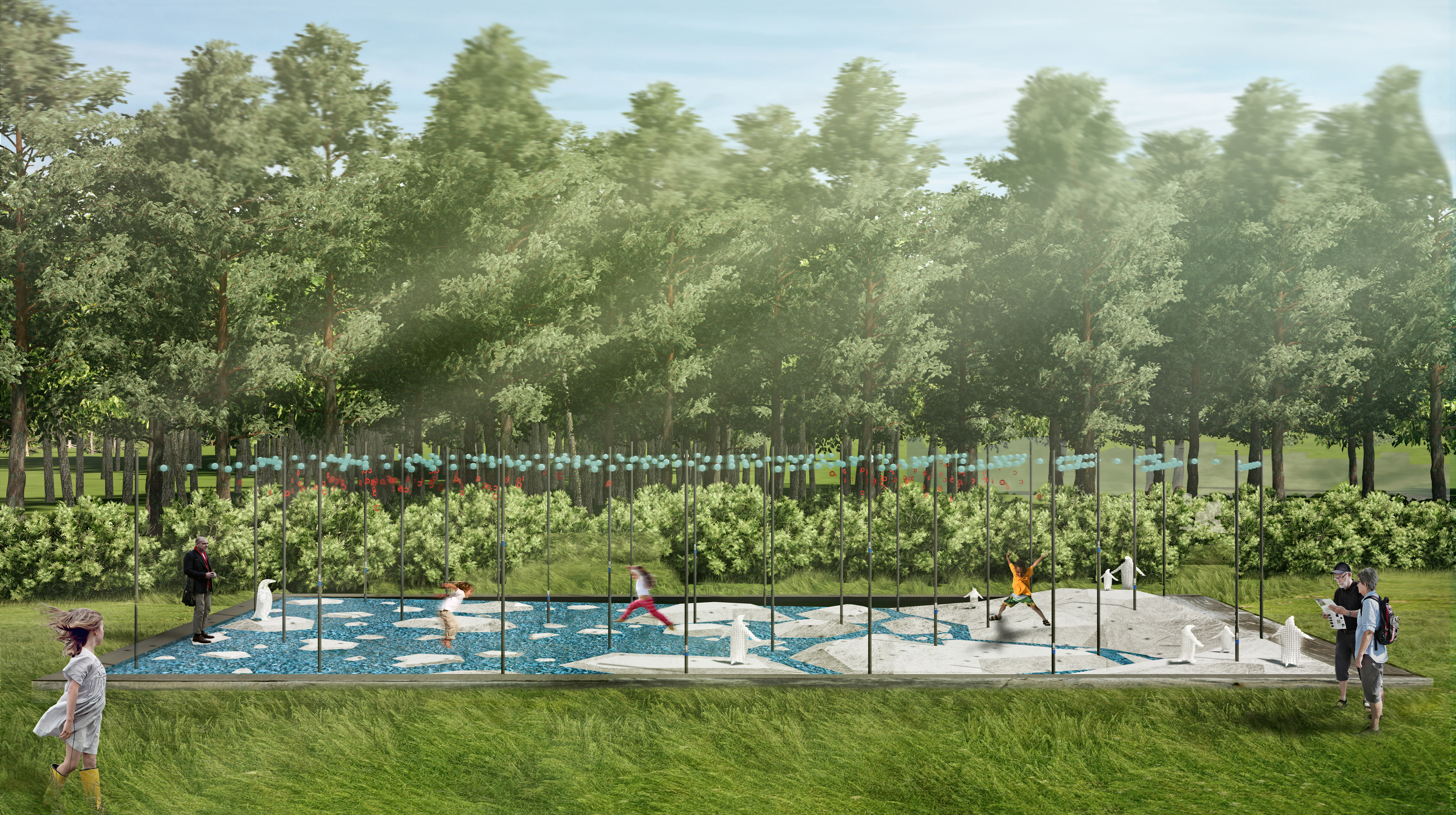

a lab to explore and broaden the field of landscape architecture
PLATx is
conceptual
edgy
EXPERIMENTAL
emerging
pro bono
conceptual
edgy
EXPERIMENTAL
emerging
pro bono
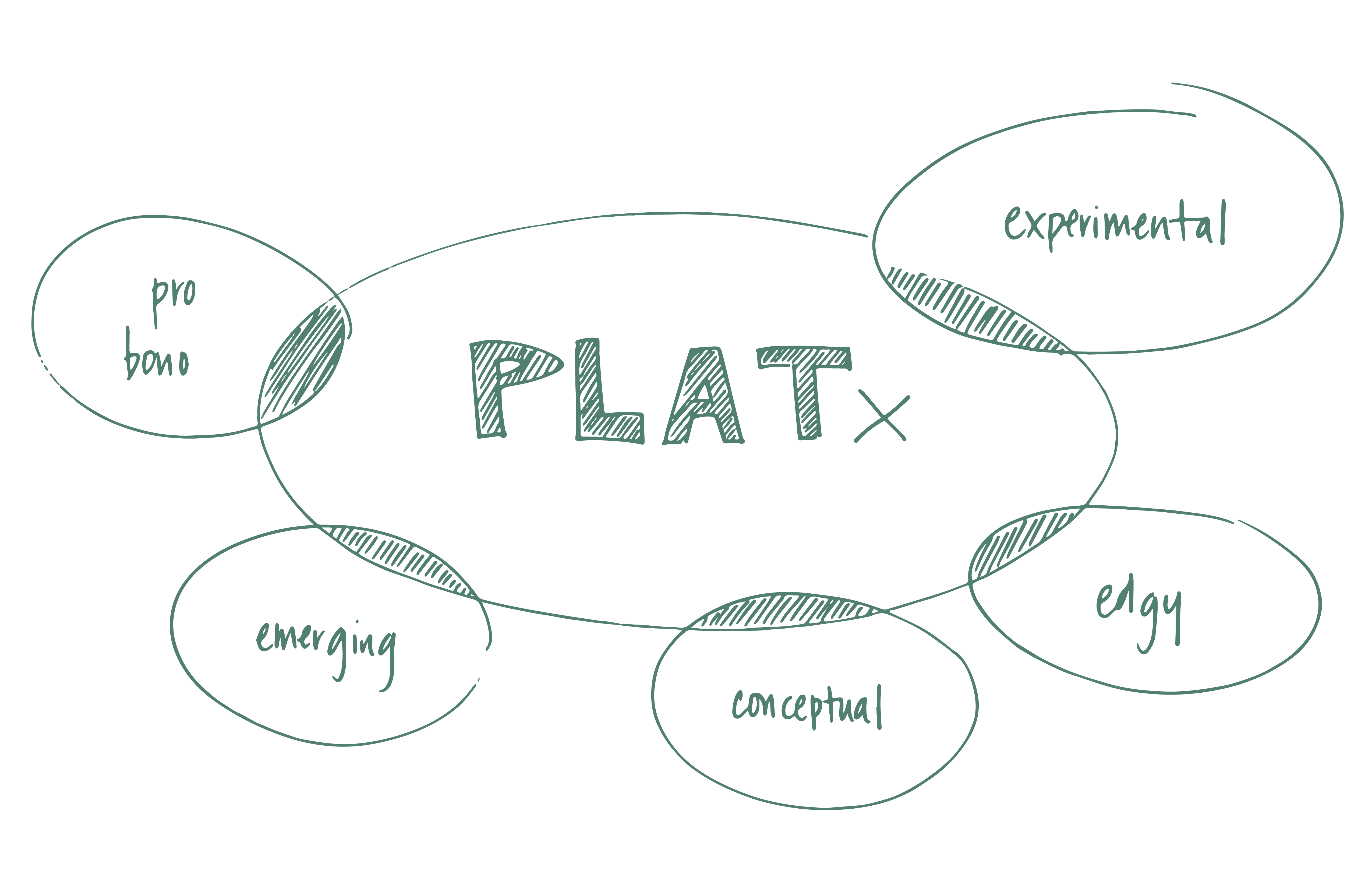
EMERGENCY SCHOOLYARD DESIGN
In March 2021, as U.S. schools return for in-person learning, they are in urgent need of outdoor classroom spaces. The nonprofit Green Schoolyards America [GSA] connected landscape architects with schools across the country. PLAT partnered with Bay Tree Design and Mount Diablo Unified School District to assist three schools with long term visioning and immediate outdoor solutions.
Read more here
In March 2021, as U.S. schools return for in-person learning, they are in urgent need of outdoor classroom spaces. The nonprofit Green Schoolyards America [GSA] connected landscape architects with schools across the country. PLAT partnered with Bay Tree Design and Mount Diablo Unified School District to assist three schools with long term visioning and immediate outdoor solutions.
Read more here
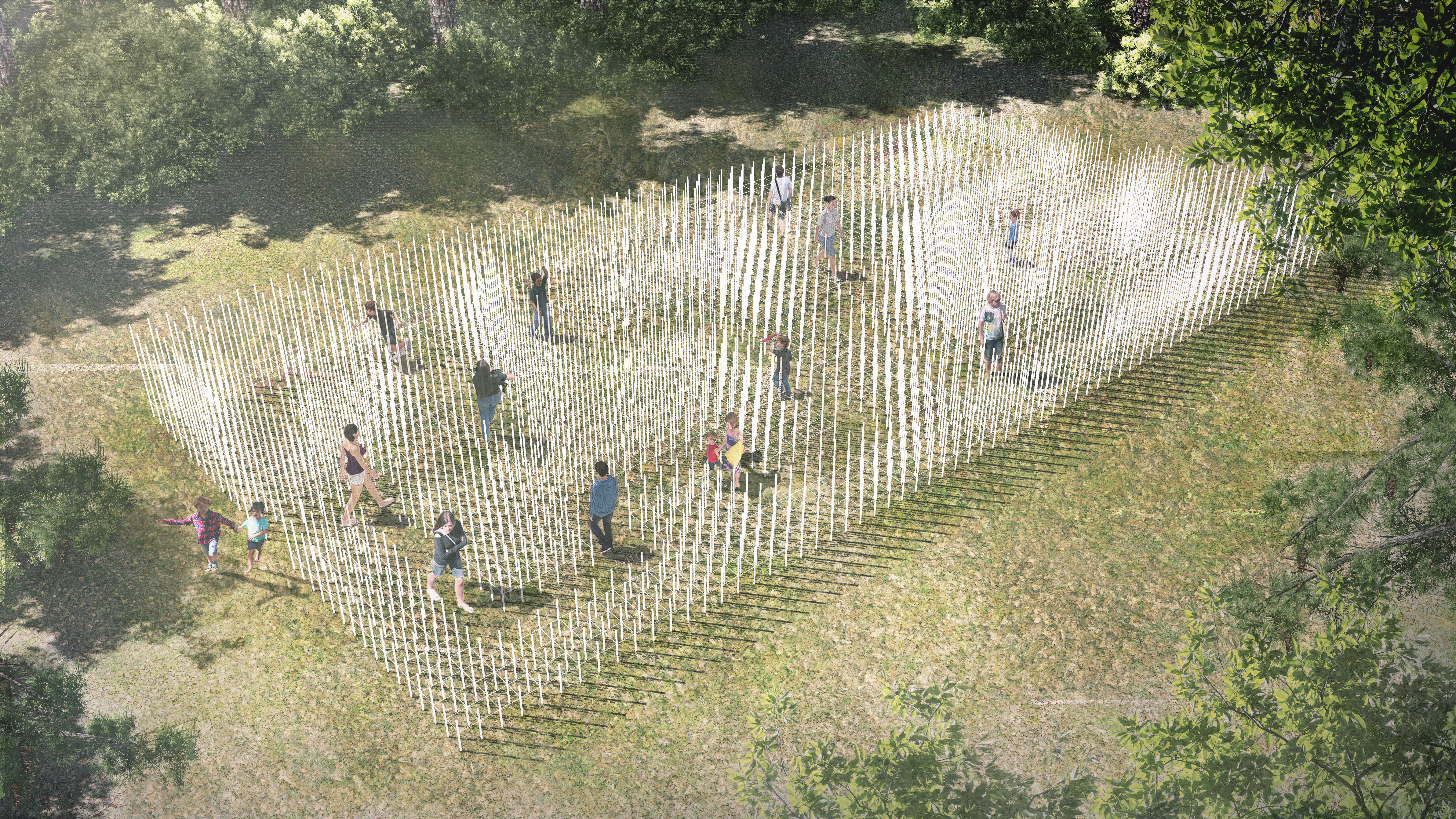
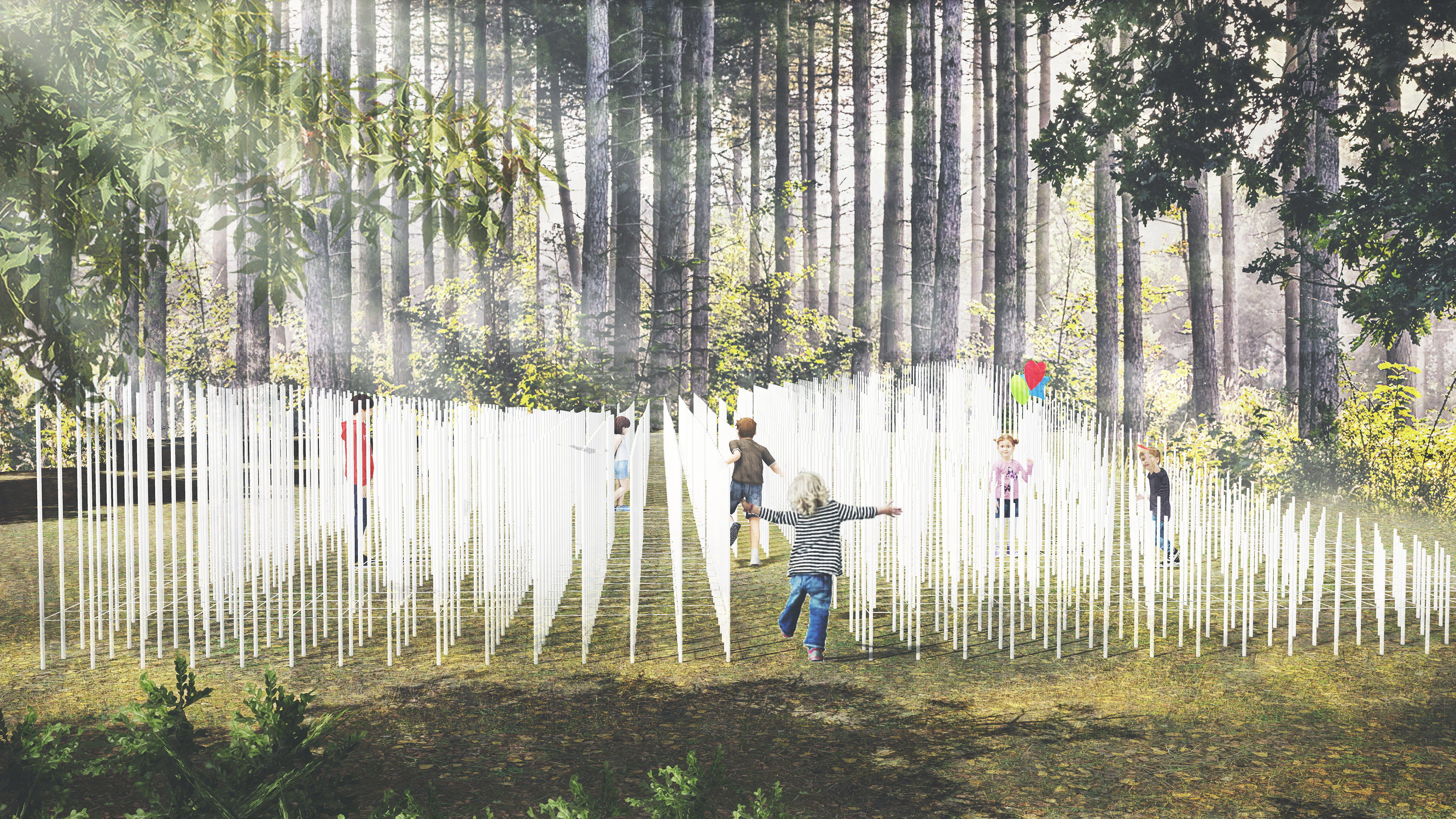
THE UNDULANT GRID
The Undulant Grid explores the renewal of the art of the garden by merging an undulating surface with a grid of paths for an immersive, fun and artistic maze experience in the woods during the summer of Metis Gardens.
The Undulant Grid explores the renewal of the art of the garden by merging an undulating surface with a grid of paths for an immersive, fun and artistic maze experience in the woods during the summer of Metis Gardens.
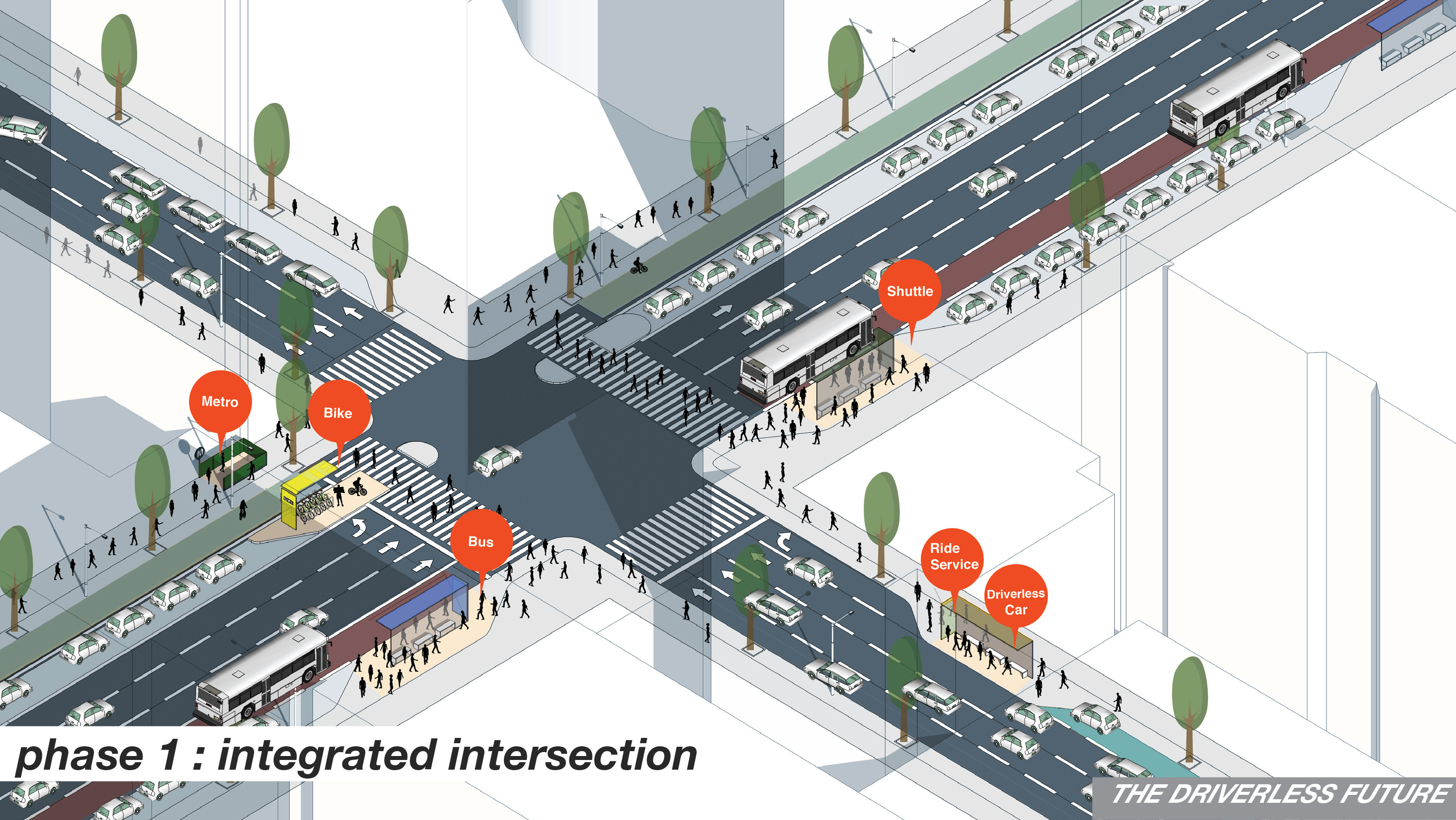
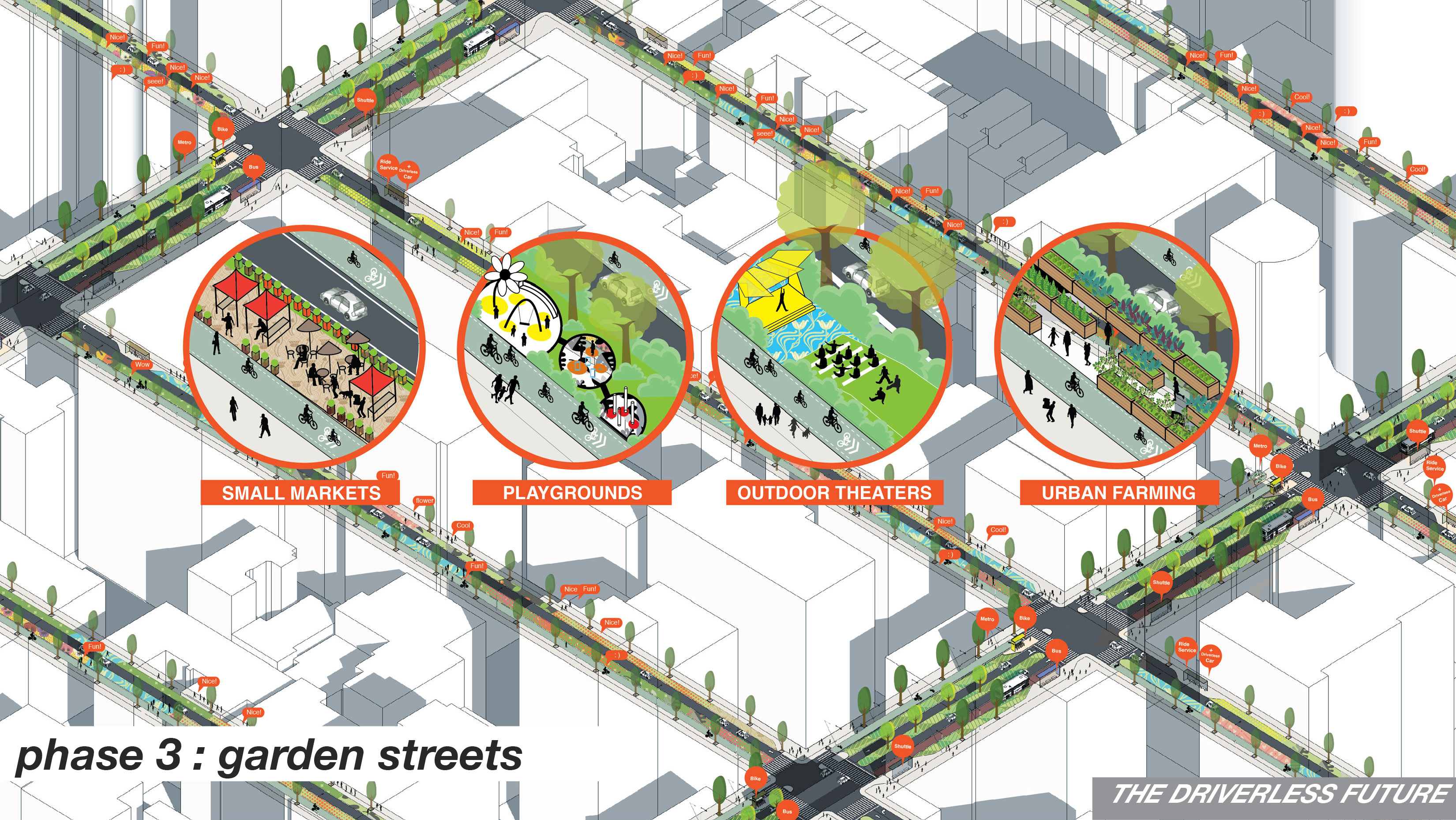
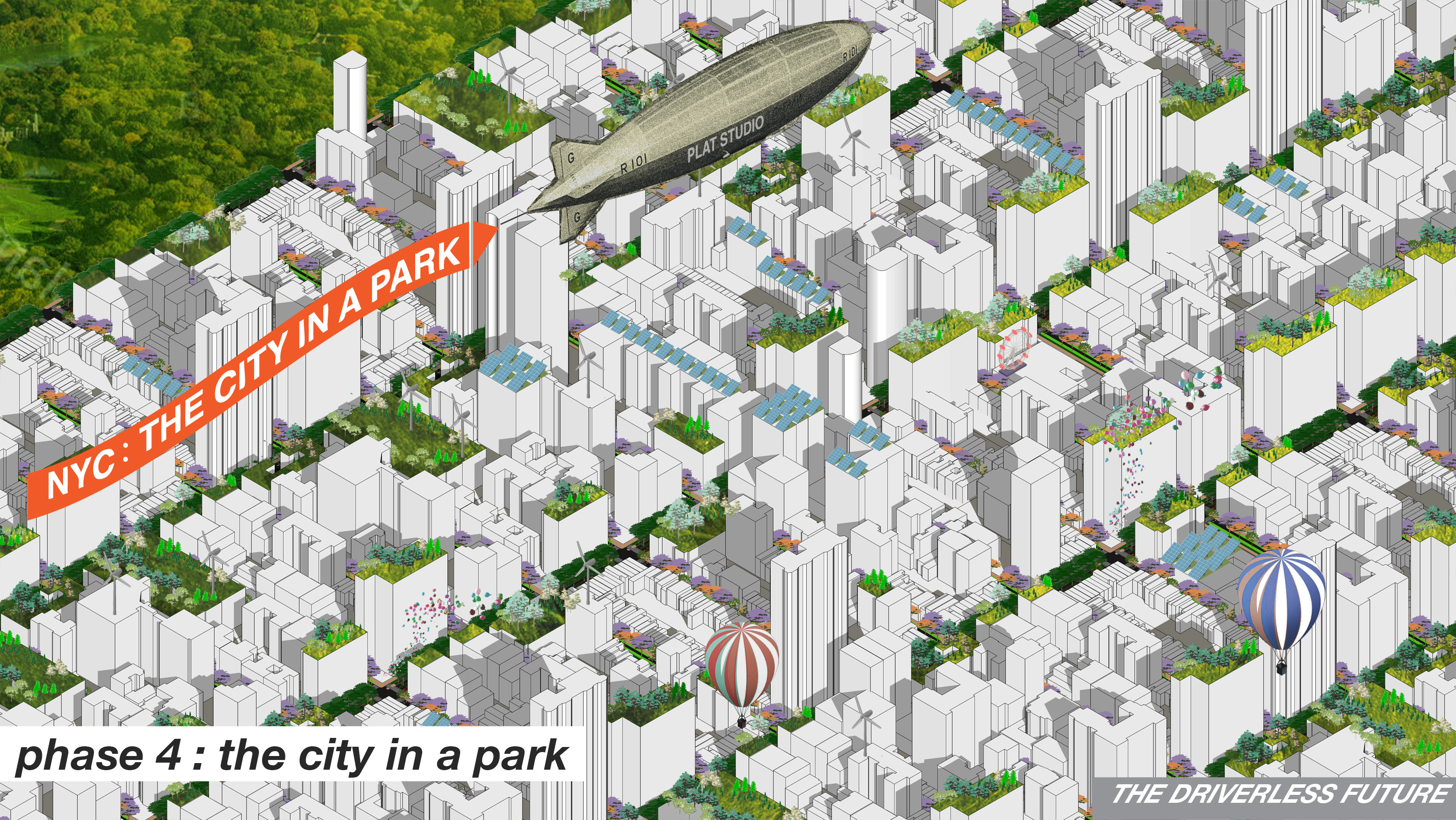
DRIVERLESS FUTURE: THE CITY IN A PARK
Intersections function as transportation hubs. An Integrated Intersection kiosk will: process data, manage the flow of traffic, and provide access to people without credit cards or smartphones. Easing traffic and providing efficient bike, bus and metro options means that less of the public realm is occupied by cars and can be converted into parks and gardens.
Intersections function as transportation hubs. An Integrated Intersection kiosk will: process data, manage the flow of traffic, and provide access to people without credit cards or smartphones. Easing traffic and providing efficient bike, bus and metro options means that less of the public realm is occupied by cars and can be converted into parks and gardens.

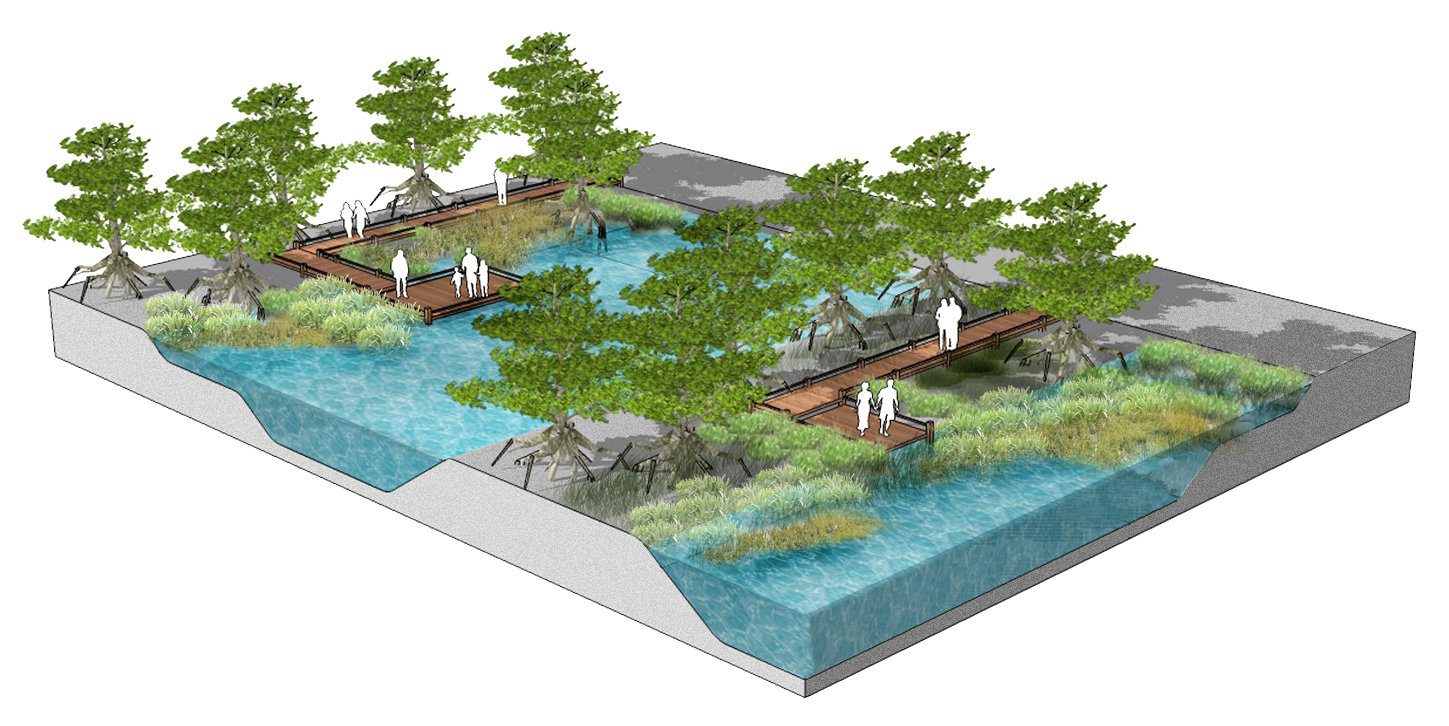
GENERATING FIELDS: HSINTA ECOLOGICAL POWER PLANT
The proposal Generating Fields sees the Hsinta Ecological Power Plant as part of the existing productive landscape and will integrate the additional power generating facilities with the existing cultural and ecological fabric. Instead of focusing on greening the power plant, Generating Fields proposes a system emerged from the existing forces of the site, to reveal the generating nature of this area.
The proposal Generating Fields sees the Hsinta Ecological Power Plant as part of the existing productive landscape and will integrate the additional power generating facilities with the existing cultural and ecological fabric. Instead of focusing on greening the power plant, Generating Fields proposes a system emerged from the existing forces of the site, to reveal the generating nature of this area.

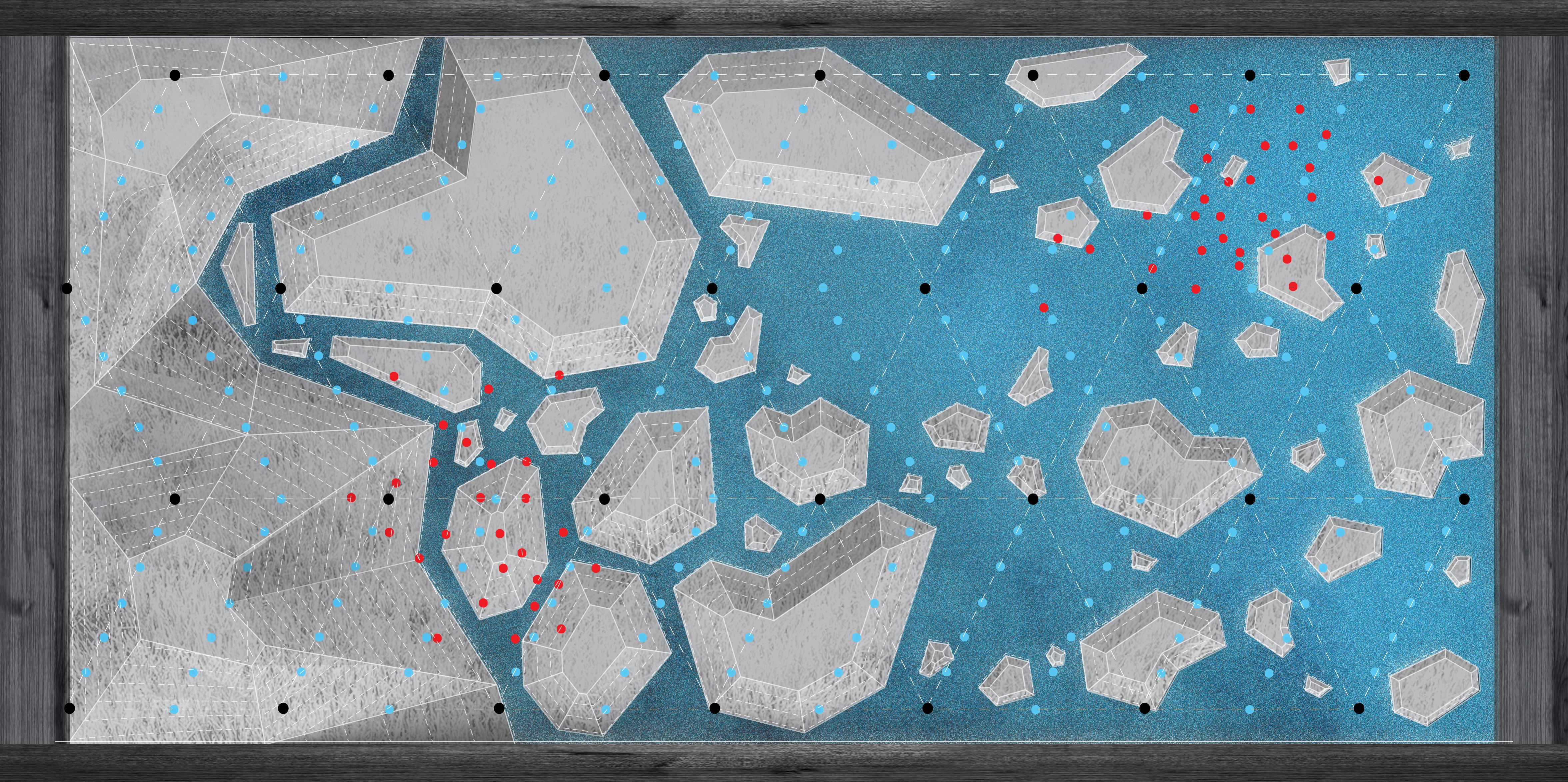
QUEBEC GARDEN FESTIVAL
Commenting on rapidly melting icebergs, this playground monitors air quality while providing a fun topographical experience.
Commenting on rapidly melting icebergs, this playground monitors air quality while providing a fun topographical experience.
Silicon Valley Townhomes Landscape Design
Residential | Hospitality
Location
Year
2024
Gross Area
42,258 square feet
Collaborators
Studio T-Square [Architecture]
Status
Entitlement Phase

This Bay Area townhomes landscape project is designed to enhance community connection and urban livability through walkable, green spaces. Tree-lined paths, native plantings, and shaded seating areas invite residents to engage with their surroundings.
Sustainable strategies, including bioswales and permeable paving, efficiently manage stormwater while enhancing the site’s natural character. Thoughtfully designed lighting and clear circulation routes provide comfort and safety, day or night.
Rooted in resilience and simplicity, the design strikes a balance between ecological function and everyday use, creating a vibrant, people-friendly environment that embodies the spirit of the Bay Area.
Sustainable strategies, including bioswales and permeable paving, efficiently manage stormwater while enhancing the site’s natural character. Thoughtfully designed lighting and clear circulation routes provide comfort and safety, day or night.
Rooted in resilience and simplicity, the design strikes a balance between ecological function and everyday use, creating a vibrant, people-friendly environment that embodies the spirit of the Bay Area.



PACE Supply Landscape Revitalization
Retail | Mixed Use
Location
Salinas, CA
Year
2024
Gross Area
18,000 square feet
Client
Haggerty Construction
Collaborators
Haggerty Construction [General Contractor]
Status
Under Construction
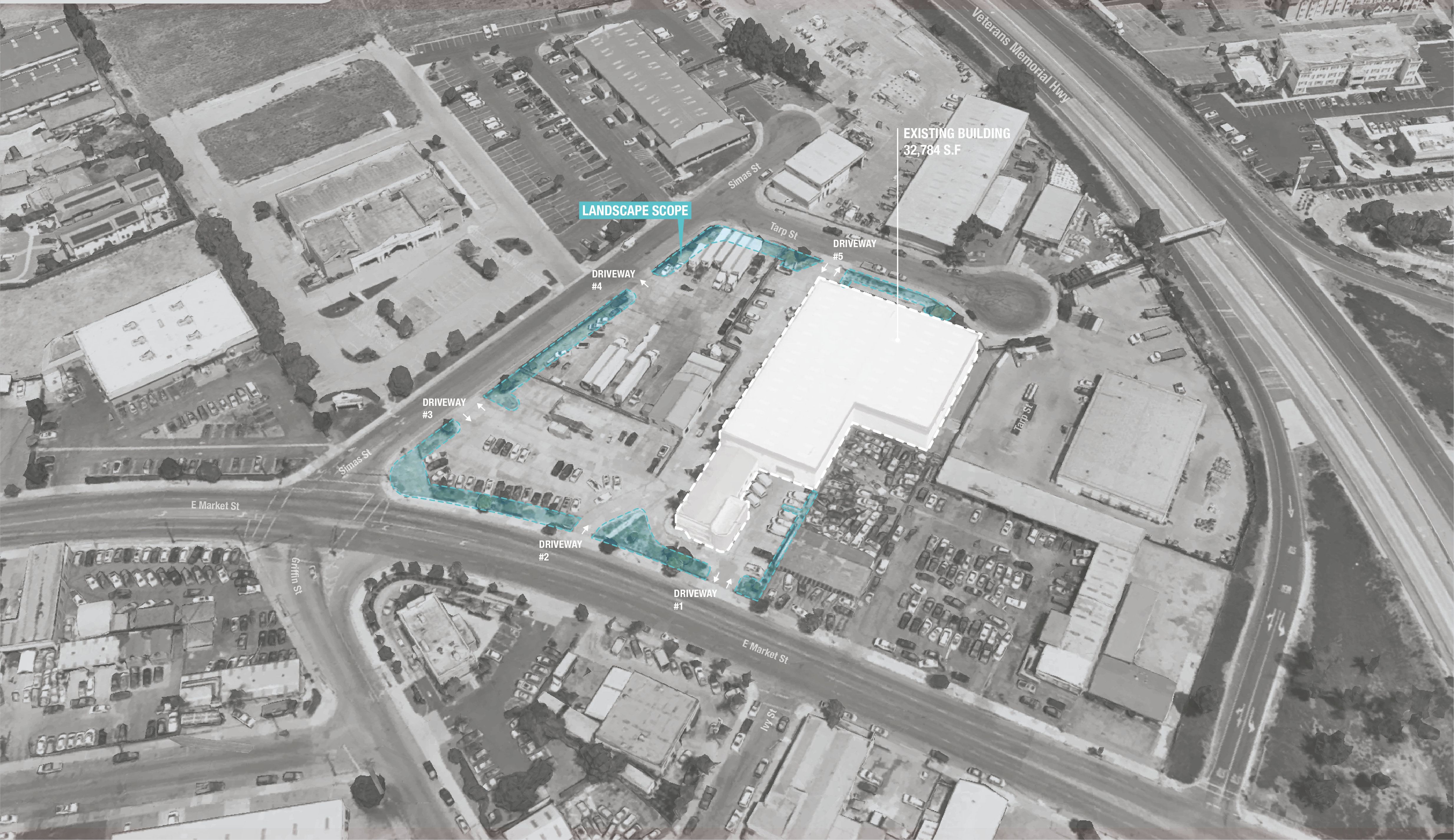
The landscape design and permitting work for PACE Supply in Salinas, California, involved rehabilitating an 18,000 square feet area to meet current codes and achieve water efficiency. The project focused on integrating sustainable practices while preserving existing mature trees. The design ensures functionality and aesthetics, aligning with the needs of this leading wholesale distributor for plumbers and contractors. This effort highlights a commitment to environmental responsibility and efficient resource use.
Kunshan Xinchen Road Residential 2
Residential | Hospitality
Location
Kunshan, China
Year
2024
Gross Area
56,031 m2
Client
KCID
Collaborators
Xicheng Engineering Design Group Co. LTD. [LDI]
Status
Schematic Design

The "Cloud Villa" residence in Kunshan is surrounded by water on three sides, with the vision of "New Jiangnan Elegance". It takes the native forest, stone and hill as the theme, and interact these elements with the water. It draws on the spatial characteristics of Jiangnan gardens, reinterprets the beauty of classical elements in contemporary life, and creates the urban life returning to nature.



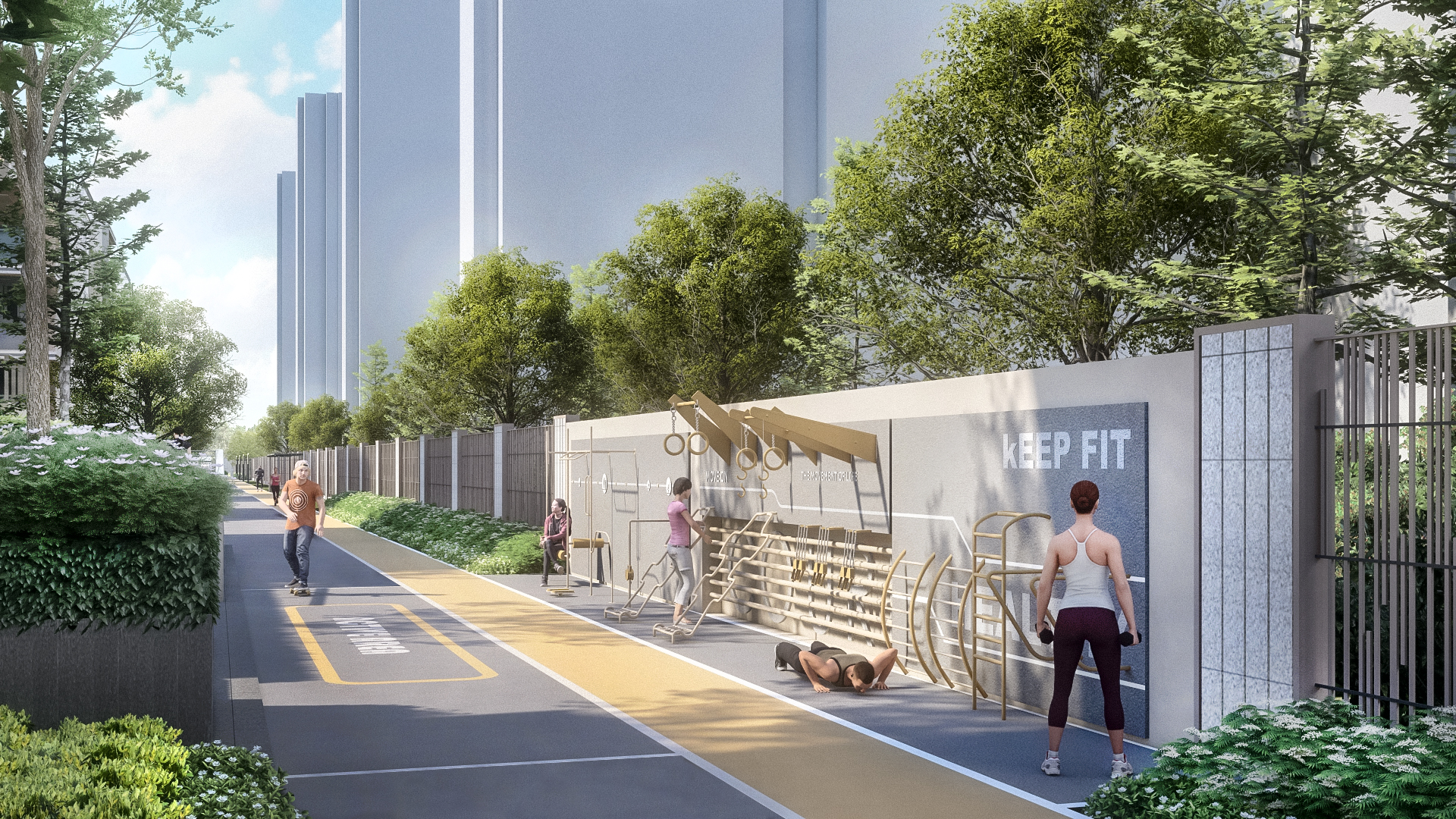

Chaoyang Retail and Mixed Use Complex
Retail | Mixed Use
Location
Kunshan, China
Year
2016
Gross Area
30,415 m 2
Client
Kunshan City Construction Investment Development Company
Collaborators
IDL Design [Architecture]
Zhubo Design [LDI]
Suzhou Yuechen Design [LDI]
Shanghai Yuangui Structure Design [Steel Structure]
Status
Built
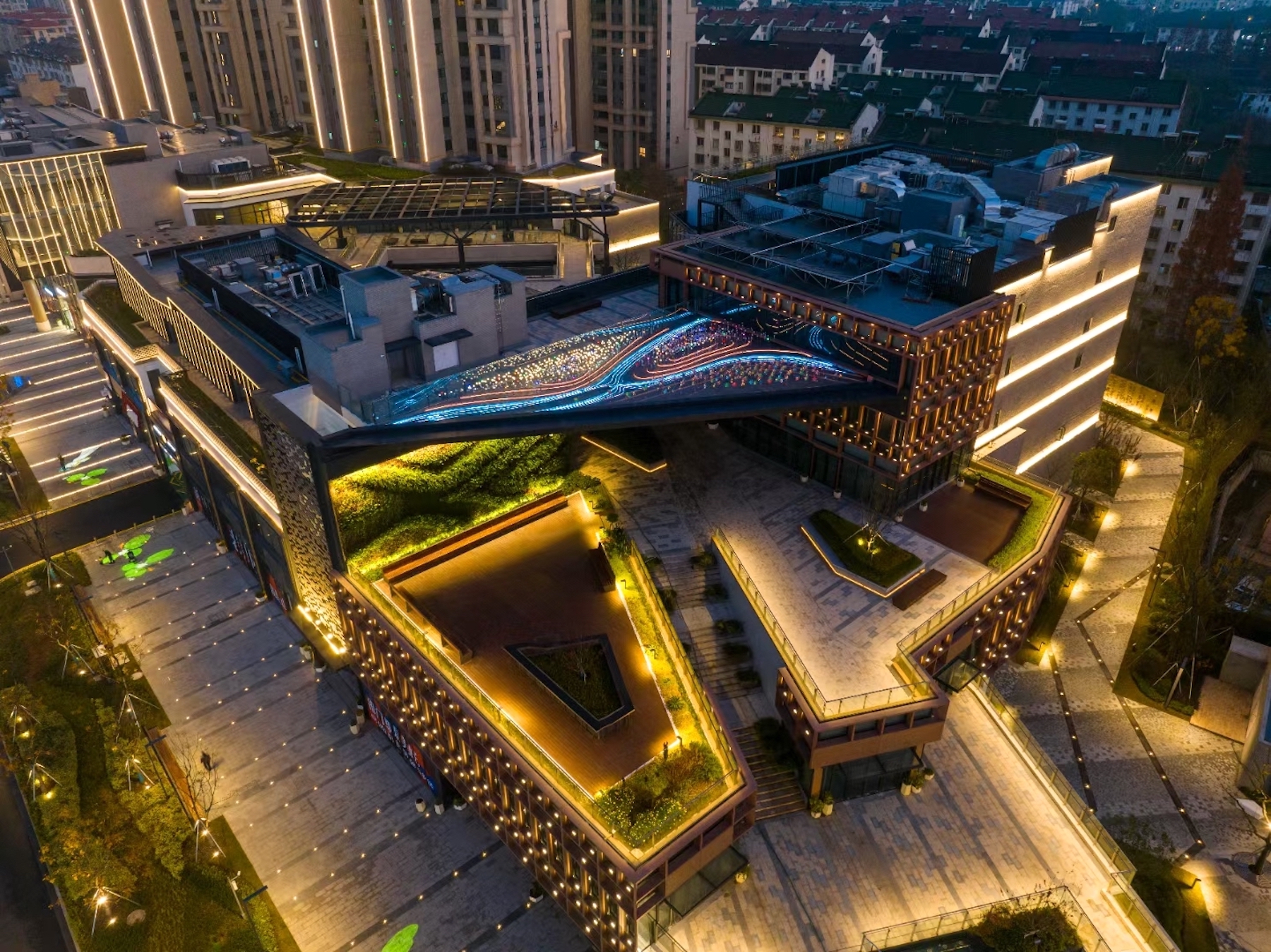
Referencing the site’s history as Kunshan’s central hub of activity, the design for Chaoyang showcases the identity and culture of downtown Kunshan while revitalizing a district in need of regeneration. A mixed-use development, Chaoyang has a variety programs on the site that facilitate active street front retail, urban farming and high-rise residential living.
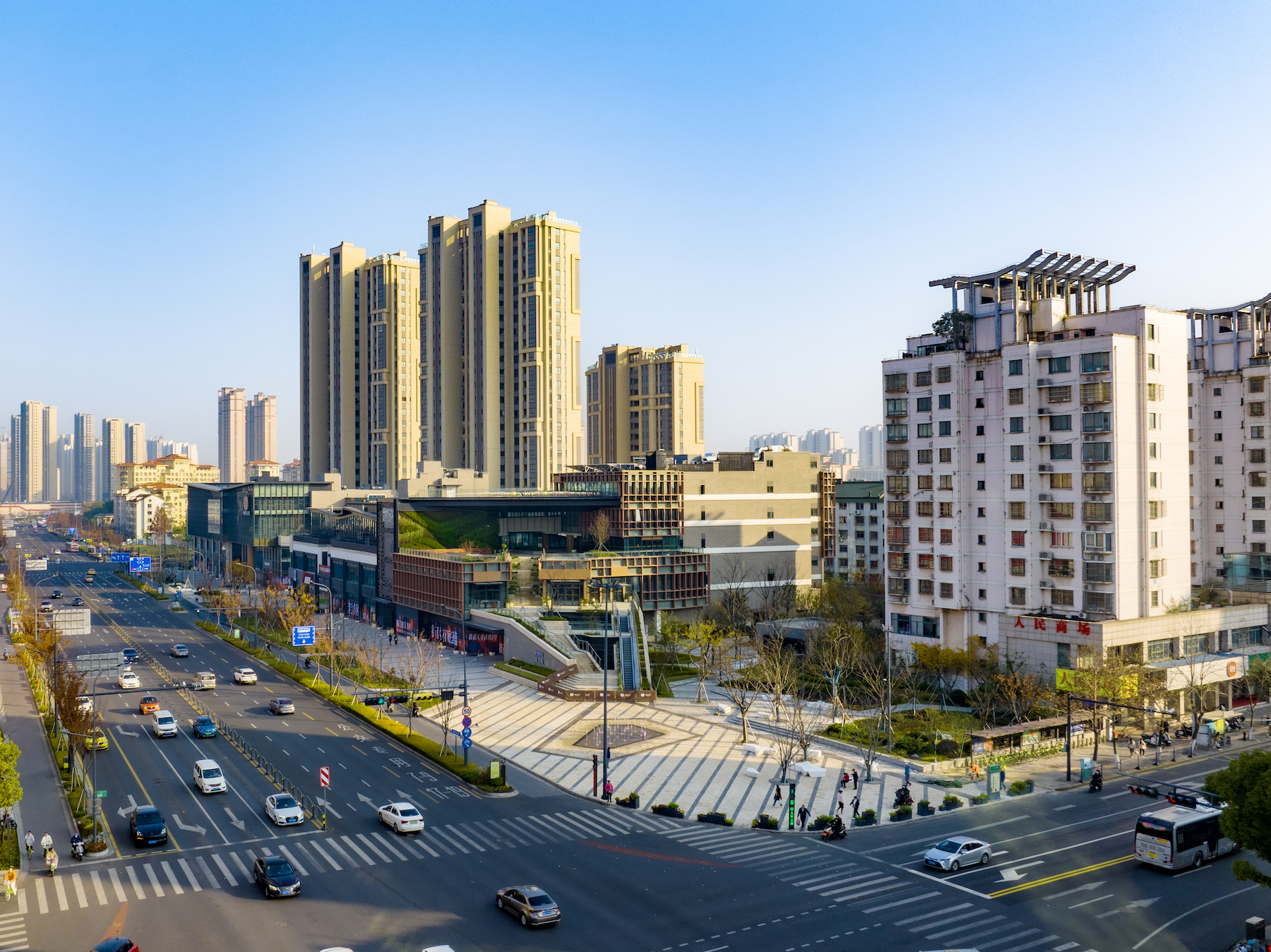
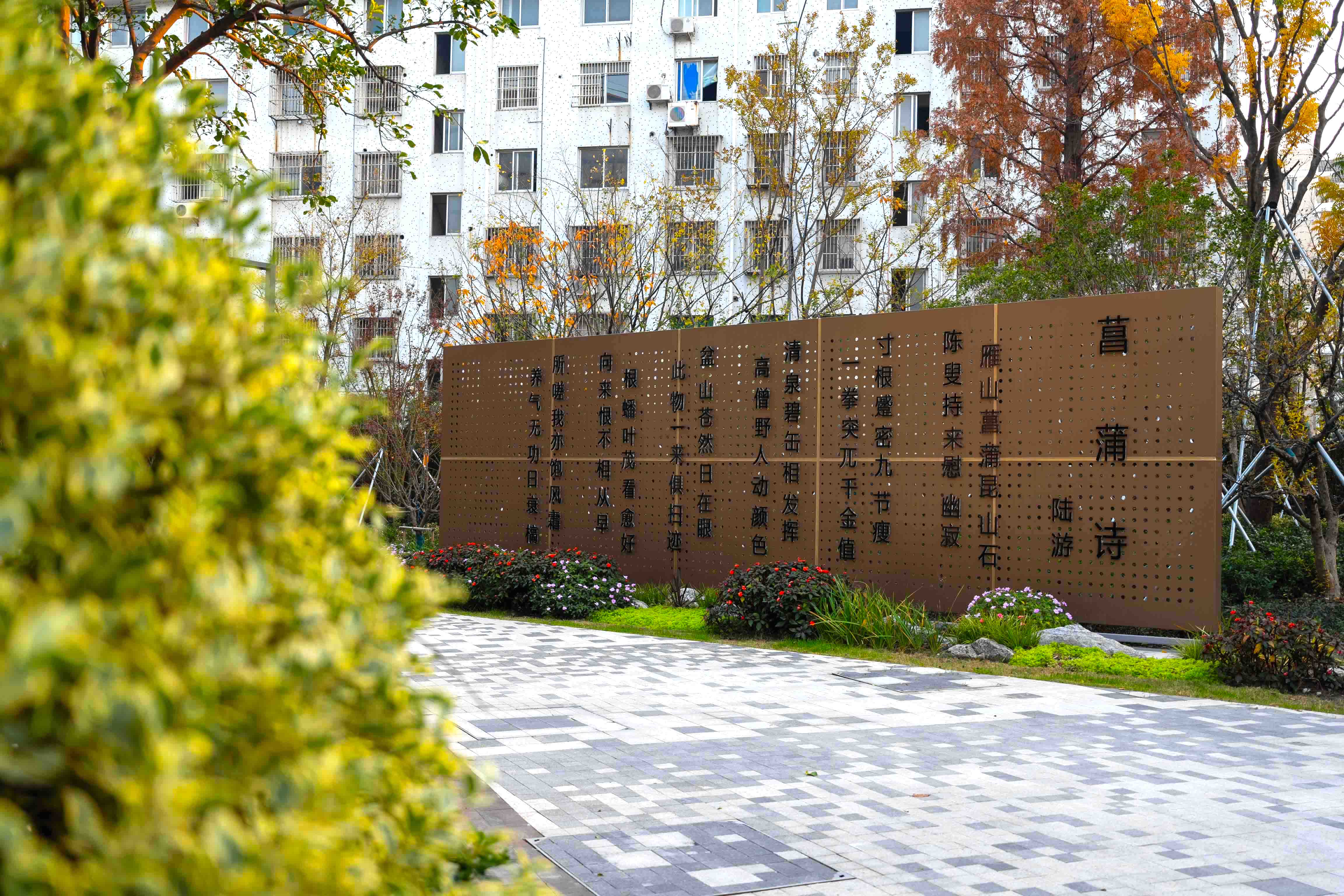
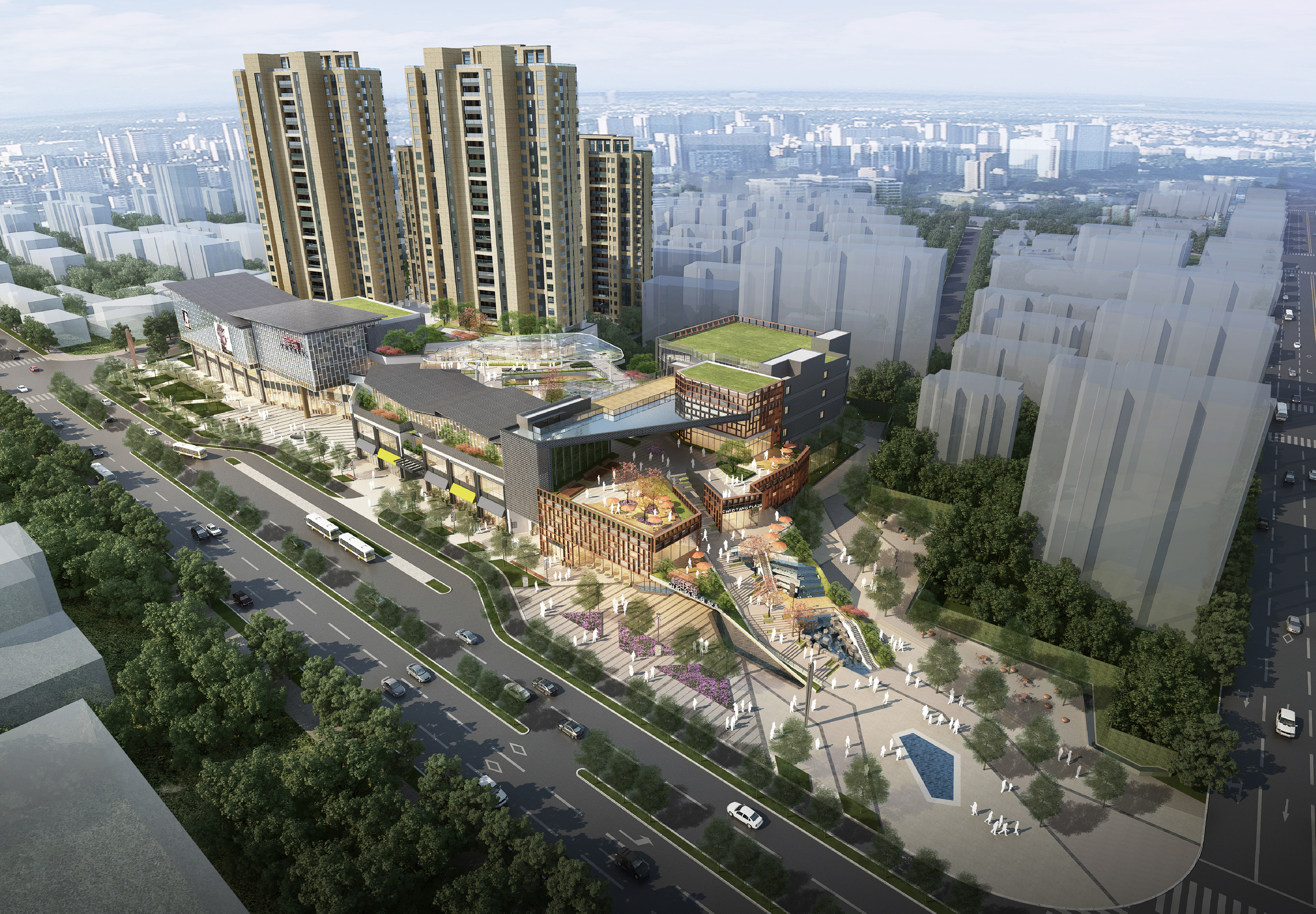
San Mateo Apartments and Townhomes
Residential | Hospitality
Location
San Mateo, CA
Year
2024
Gross Area
5,836 m2
Client
SC Properties
Collaborators
Studio T-Square [Architecture]
BKF [Civil Engineering]
Sixteen 5 Hundred [Lighting Designer]
Status
Schematic Design
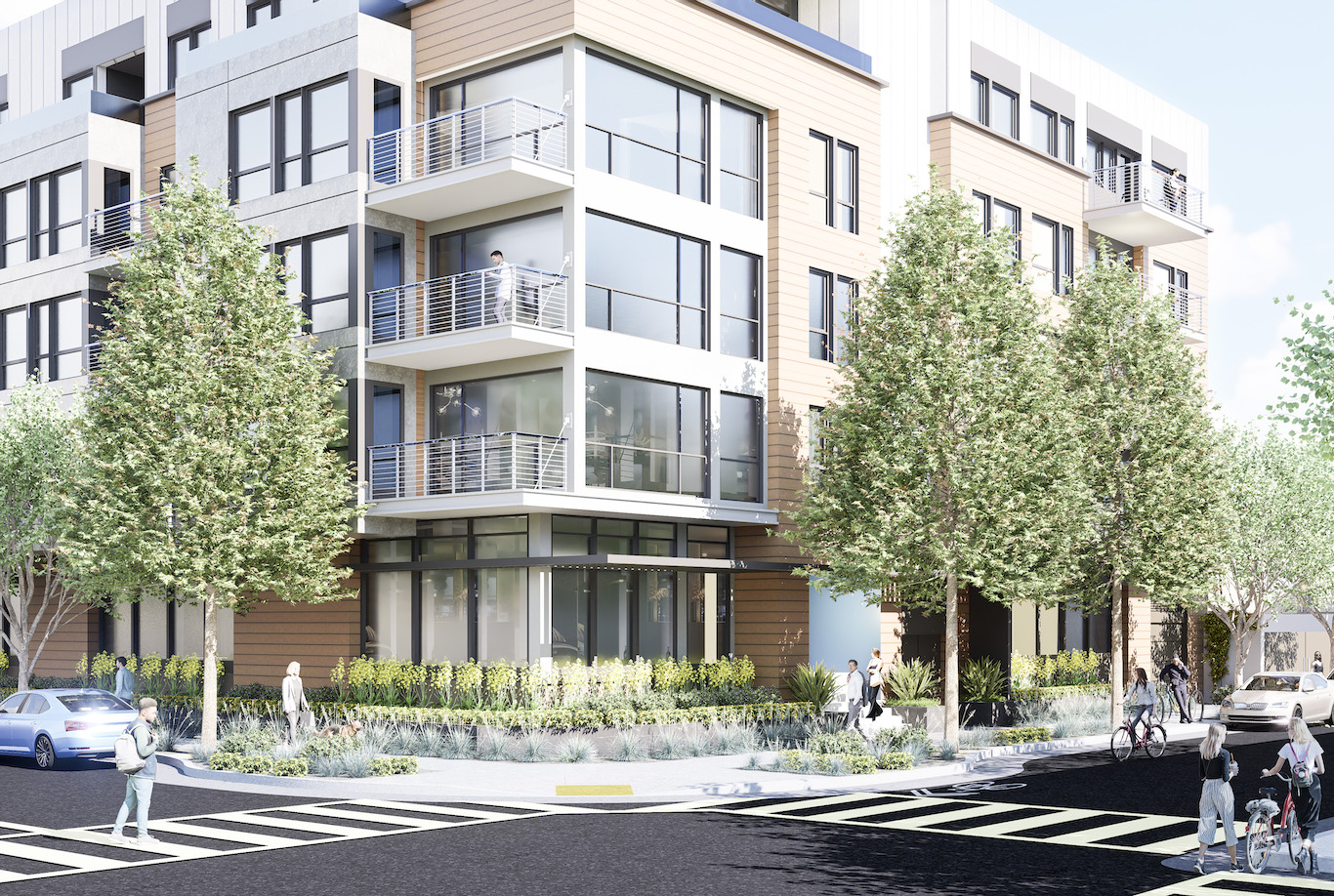
Located at 1218 Monte Diablo Ave, San Mateo Monte Diablo Apartments and Townhomes blends sustainability with connectivity. Just 0.5 miles from the Bay Trail, the project features pedestrian paths, bike routes, and a pocket park for stormwater management. This revitalization creates a walkable, bike-friendly community with direct Bay Trail access, promoting greener, more livable surroundings.
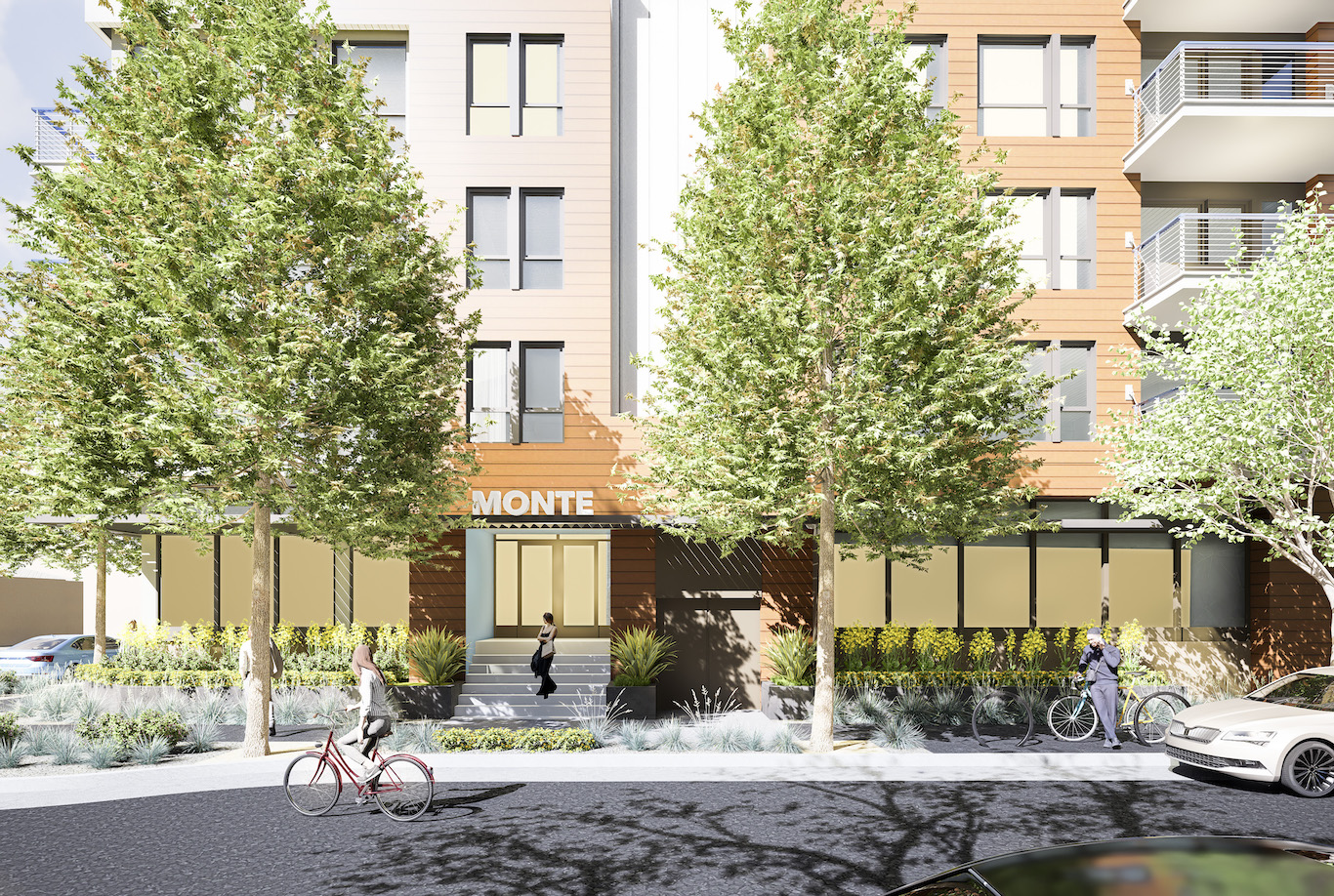

All Projects
2025
Changsha Retail Street Complex Revitalization
Retail | Mixed Use
South San Francisco Multi-Family Landscape Design
Residential | Hospitality
Westgate Church Saratoga Campus in San Jose
Civic | Parks
Westgate Church South Hills Campus in San Jose
Civic | Parks
Manila SM City Harrison Plaza Bayview Retail Complex Sky Park
Retail | Mixed Use
Skyline Design in Quezon City Metro Manila
Retail | Mixed Use
Food Promenade at Mall of Asia in Manila
Retail | Mixed Use
2024
Chengdu Retail Plaza Landscape Design
Retail | Mixed Use
Silicon Valley Townhomes Landscape Design (Entitlement)
Residential | Hospitality
Eco Utopia Landscape Design in Ilan
Residential | Hospitality
San Mateo Apartments and Townhomes
Residential | Hospitality
Shanghai Waterfront Retail Complex Landscape Design
Residential | Hospitality
Wuxi Retail Complex Landscape Revitalization
Residential | Hospitality
Eco Utopia Retail Village Landscape Design in Ilan
Retail | Mixed Use
Whitewater Park Planning in Taiwan
Civic | Parks
SPA Resort Landscape Design in Clark, Philippines
Retail | Mixed Use
Park Revitalization Landscape Design in Clark, Philippines
Retail | Mixed Use
Kunshan Riverside Residential Development
Residential | Hospitality
PACE Supply Landscape Revitalization (Entitlement through Construction Documents)
Retail | Mixed Use
2023
Bicester Suzhou Village Shopping Destination Phase 3
Retail | Mixed Use
Xiamen Luxury Residential Tower Landscape
Residential | Hospitality
Shenzhen Metro & HSR Hub Park
Civic | Parks
Heart of Silicon Valley Residential in Cupertino
Residential | Hospitality
Shenzhen Metro & HSR Hub Extension Park
Civic | Parks
Dongguan Seashore Retail Village Landscape Design
Retail | Mixed Use
Hainan Retail Village Landscape Design
Retail | Mixed Use
SM City Santa Rosa Retail Complex Park
Retail | Mixed Use
2022
Kunshan Yushan Plaza Landscape Renovation
Retail | Mixed Use
Tropical Metropolitan Sky Park
Retail | Mixed Use
CBD Mall Rooftop Sky Garden
Retail | Mixed Use
Seashore Shopping Mall Srteet Front Renovation
Retail | Mixed Use
Mountain Vacation Resort
Residential | Hospitality
Great Lake Park District
Masterplan | Urban Design
Jiading Campus of Shanghai University Masterplan
Civic | Parks
Baguio Cottages Landscape Renovation
Residential | Hospitality
Ningbo Xiangshan People's Square District
Civic | Parks
Kunshan Penglang High School
Civic | Parks
2021
Vanke Shangjiaohuan Redevelopment
Residential | Hospitality
Shenzhen Baoan Kindergarten Landscape Design
Civic | Parks
Qingdao Shilaoren Seaside Park
Masterplan | Urban Design
Canadian International School Kunshan Landscape Design
Civic | Parks
Baoan Campus of High School Affiliated to Southern University of Science and Technology
Civic | Parks
Ganjiang New District Chinese Medicine Technology City Streetscape Design
Civic | Parks
Supernova at Tanglang Mountain
Civic | Parks
Hung Kuo Ilan Sustainable Community Masterplan
Masterplan | Urban Design
Muir Eye Clinic
Retail | Mixed Use
Kunshan Museum of Chinese Opera
Civic | Parks
Changsha Retail Street Complex Revitalization
Retail | Mixed Use
South San Francisco Multi-Family Landscape Design
Residential | Hospitality
Westgate Church Saratoga Campus in San Jose
Civic | Parks
Westgate Church South Hills Campus in San Jose
Civic | Parks
Manila SM City Harrison Plaza Bayview Retail Complex Sky Park
Retail | Mixed Use
Skyline Design in Quezon City Metro Manila
Retail | Mixed Use
Food Promenade at Mall of Asia in Manila
Retail | Mixed Use
2024
Chengdu Retail Plaza Landscape Design
Retail | Mixed Use
Silicon Valley Townhomes Landscape Design (Entitlement)
Residential | Hospitality
Eco Utopia Landscape Design in Ilan
Residential | Hospitality
San Mateo Apartments and Townhomes
Residential | Hospitality
Shanghai Waterfront Retail Complex Landscape Design
Residential | Hospitality
Wuxi Retail Complex Landscape Revitalization
Residential | Hospitality
Eco Utopia Retail Village Landscape Design in Ilan
Retail | Mixed Use
Whitewater Park Planning in Taiwan
Civic | Parks
SPA Resort Landscape Design in Clark, Philippines
Retail | Mixed Use
Park Revitalization Landscape Design in Clark, Philippines
Retail | Mixed Use
Kunshan Riverside Residential Development
Residential | Hospitality
PACE Supply Landscape Revitalization (Entitlement through Construction Documents)
Retail | Mixed Use
2023
Bicester Suzhou Village Shopping Destination Phase 3
Retail | Mixed Use
Xiamen Luxury Residential Tower Landscape
Residential | Hospitality
Shenzhen Metro & HSR Hub Park
Civic | Parks
Heart of Silicon Valley Residential in Cupertino
Residential | Hospitality
Shenzhen Metro & HSR Hub Extension Park
Civic | Parks
Dongguan Seashore Retail Village Landscape Design
Retail | Mixed Use
Hainan Retail Village Landscape Design
Retail | Mixed Use
SM City Santa Rosa Retail Complex Park
Retail | Mixed Use
2022
Kunshan Yushan Plaza Landscape Renovation
Retail | Mixed Use
Tropical Metropolitan Sky Park
Retail | Mixed Use
CBD Mall Rooftop Sky Garden
Retail | Mixed Use
Seashore Shopping Mall Srteet Front Renovation
Retail | Mixed Use
Mountain Vacation Resort
Residential | Hospitality
Great Lake Park District
Masterplan | Urban Design
Jiading Campus of Shanghai University Masterplan
Civic | Parks
Baguio Cottages Landscape Renovation
Residential | Hospitality
Ningbo Xiangshan People's Square District
Civic | Parks
Kunshan Penglang High School
Civic | Parks
2021
Vanke Shangjiaohuan Redevelopment
Residential | Hospitality
Shenzhen Baoan Kindergarten Landscape Design
Civic | Parks
Qingdao Shilaoren Seaside Park
Masterplan | Urban Design
Canadian International School Kunshan Landscape Design
Civic | Parks
Baoan Campus of High School Affiliated to Southern University of Science and Technology
Civic | Parks
Ganjiang New District Chinese Medicine Technology City Streetscape Design
Civic | Parks
Supernova at Tanglang Mountain
Civic | Parks
Hung Kuo Ilan Sustainable Community Masterplan
Masterplan | Urban Design
Muir Eye Clinic
Retail | Mixed Use
Kunshan Museum of Chinese Opera
Civic | Parks
2020
Infinity Sports Park
Civic | Parks
Parkhill Greens
Civic | Parks
Parkhill Greens Neighborhood
Residential | Hospitality
Huarun Highway Park
Civic | Parks
YCL Station Masterplan
Masterplan | Urban Design
Tianheng Island Masterplan
Masterplan | Urban Design
Hangzhou Bay Regional Landscape Masterplan
Masterplan | Urban Design
Kunshan Innovation Campus
Retail | Mixed Use
Kunshan Duke Avenue
Civic | Parks
Tuscany Hills Residential Masterplan Study
Residential | Hospitality
Vallejo Bay View Residences
Residential | Hospitality
Infinity Sports Park
Civic | Parks
Parkhill Greens
Civic | Parks
Parkhill Greens Neighborhood
Residential | Hospitality
Huarun Highway Park
Civic | Parks
YCL Station Masterplan
Masterplan | Urban Design
Tianheng Island Masterplan
Masterplan | Urban Design
Hangzhou Bay Regional Landscape Masterplan
Masterplan | Urban Design
Kunshan Innovation Campus
Retail | Mixed Use
Kunshan Duke Avenue
Civic | Parks
Tuscany Hills Residential Masterplan Study
Residential | Hospitality
Vallejo Bay View Residences
Residential | Hospitality
2019
Vanke Dongguan Mind Island
Residential | Hospitality
Kunshan Post Industrial Waterfront Park
Civic | Parks
Qidong Regional Masterplan
Masterplan | Urban Design
Vanke Huizhou Glamorous City
Residential | Hospitality
Ningbo Lion Mountain
Civic | Parks
Yoland Shaoxing Keqiao Sky City
Residential | Hospitality
Yoland Mixed Use
Residential | Hospitality
Qidong Boulevard
Civic | Parks
Kunshan Zuchongzhi Road
Civic | Parks
Kunshan North Elementary School
Civic | Parks
Vanke Elegant Mansion
Residential | Hospitality
Cinve Jinshan Residence
Residential | Hospitality
Qidong Doowin Education and Cultural Tourism New Town
Masterplan | Urban Design
Xuzhou Outlets Landscape Design
Retail | Mixed Use
Kunshan Nanxingdu District Landscape Masterplan
Masterplan | Urban Design
Burlingame Residences
Residential | Hospitality
Taiwan National Pacific Scenic Drive
Civic | Parks
Vanke Dongguan Mind Island
Residential | Hospitality
Kunshan Post Industrial Waterfront Park
Civic | Parks
Qidong Regional Masterplan
Masterplan | Urban Design
Vanke Huizhou Glamorous City
Residential | Hospitality
Ningbo Lion Mountain
Civic | Parks
Yoland Shaoxing Keqiao Sky City
Residential | Hospitality
Yoland Mixed Use
Residential | Hospitality
Qidong Boulevard
Civic | Parks
Kunshan Zuchongzhi Road
Civic | Parks
Kunshan North Elementary School
Civic | Parks
Vanke Elegant Mansion
Residential | Hospitality
Cinve Jinshan Residence
Residential | Hospitality
Qidong Doowin Education and Cultural Tourism New Town
Masterplan | Urban Design
Xuzhou Outlets Landscape Design
Retail | Mixed Use
Kunshan Nanxingdu District Landscape Masterplan
Masterplan | Urban Design
Burlingame Residences
Residential | Hospitality
Taiwan National Pacific Scenic Drive
Civic | Parks
2018
Kunshan Boya Road Waterfront Park
Civic | Parks
Kunshan Linyin Road Waterfront Park
Civic | Parks
Vanke Dongguan Fenggan
Residential | Hospitality
Songshan Lake Waterfront Mall
Retail | Mixed Use
Nanjing East Outlets
Retail | Mixed Use
Kunshan West Experimental Elementary School Landscape Design
Civic | Parks
Kunshan Lize Park
Civic | Parks
Suzhou Jiarun Plaza
Retail | Mixed Use
Hangzhou Bay Regional Landscape Masterplan
Masterplan | Urban Design
Kunshan West
Masterplan | Urban Design
Kunshan Jingxi Residential
Residential | Hospitality
Ho Chi Minh City District 2 Retail Street Open Space Landscape Design
Retail | Mixed Use
Kunshan West Regional Greenway
Masterplan | Urban Design
Vanke Human Metropolis
Residential | Hospitality
Keqiao International Center KIC
Retail | Mixed Use
Kunshan Boya Road Waterfront Park
Civic | Parks
Kunshan Linyin Road Waterfront Park
Civic | Parks
Vanke Dongguan Fenggan
Residential | Hospitality
Songshan Lake Waterfront Mall
Retail | Mixed Use
Nanjing East Outlets
Retail | Mixed Use
Kunshan West Experimental Elementary School Landscape Design
Civic | Parks
Kunshan Lize Park
Civic | Parks
Suzhou Jiarun Plaza
Retail | Mixed Use
Hangzhou Bay Regional Landscape Masterplan
Masterplan | Urban Design
Kunshan West
Masterplan | Urban Design
Kunshan Jingxi Residential
Residential | Hospitality
Ho Chi Minh City District 2 Retail Street Open Space Landscape Design
Retail | Mixed Use
Kunshan West Regional Greenway
Masterplan | Urban Design
Vanke Human Metropolis
Residential | Hospitality
Keqiao International Center KIC
Retail | Mixed Use
2017
Kuilei Lake Greenway System
Masterplan | Urban Design
Ningbo East New Town - Civic Space Activation
Civic | Parks
Kunshan Miaojing River Corridor
Masterplan | Urban Design, Civic | Parks
Yoland Waterfront Residences
Residential | Hospitality
Vanke Huangma Royal Palace
Residential | Hospitality
Kunshan Xinchen Road Residential
Residential | Hospitality
Waterfront Residence
Residential | Hospitality
Shanghai Innovation Media Hub
Retail | Mixed Use
Kuilei Lake Greenway System
Masterplan | Urban Design
Ningbo East New Town - Civic Space Activation
Civic | Parks
Kunshan Miaojing River Corridor
Masterplan | Urban Design, Civic | Parks
Yoland Waterfront Residences
Residential | Hospitality
Vanke Huangma Royal Palace
Residential | Hospitality
Kunshan Xinchen Road Residential
Residential | Hospitality
Waterfront Residence
Residential | Hospitality
Shanghai Innovation Media Hub
Retail | Mixed Use
2016
Kunshan Da Yu Wan Retail
Retail | Mixed Use
Kunshan Central Lake Landscape Masterplan
Civic | Parks
Chaoyang Retail and Mixed Use Complex
Retail | Mixed Use
Suzhou Gelin Town
Retail | Mixed Use
Kunshan West Wetland Park
Civic | Parks
Kunshan Da Yu Wan Retail
Retail | Mixed Use
Kunshan Central Lake Landscape Masterplan
Civic | Parks
Chaoyang Retail and Mixed Use Complex
Retail | Mixed Use
Suzhou Gelin Town
Retail | Mixed Use
Kunshan West Wetland Park
Civic | Parks
2015
Vanke LunaSea Residential and Retail Complex
Residential | Hospitality
Overseas Chinese Financial Center
Retail | Mixed Use
Pengbu Central Commons
Residential | Hospitality
Songjiang Media Hub D’Hive
Retail | Mixed Use
Kunshan Kuilei Lake Bike Trail System
Civic | Parks
Vanke Xiaoshan Century Light Residential and Retail Complex
Residential | Hospitality
Songjiang Internet of Things Campus Design
Retail | Mixed Use
Vanke LunaSea Residential and Retail Complex
Residential | Hospitality
Overseas Chinese Financial Center
Retail | Mixed Use
Pengbu Central Commons
Residential | Hospitality
Songjiang Media Hub D’Hive
Retail | Mixed Use
Kunshan Kuilei Lake Bike Trail System
Civic | Parks
Vanke Xiaoshan Century Light Residential and Retail Complex
Residential | Hospitality
Songjiang Internet of Things Campus Design
Retail | Mixed Use
2014
Bicester Suzhou Village Shopping Destination
Retail | Mixed Use
Songjiang West Innovation City Master Plan
Masterplan | Urban Design
Forest Park West Entry
Civic | Parks
Bicester Suzhou Village Shopping Destination
Retail | Mixed Use
Songjiang West Innovation City Master Plan
Masterplan | Urban Design
Forest Park West Entry
Civic | Parks
2012
Oakland Shops at the Ridge
Commercial | Workplace
Bicester Shanghai Village Shopping Destination
Commercial | Workplace
Oakland Shops at the Ridge
Commercial | Workplace
Bicester Shanghai Village Shopping Destination
Commercial | Workplace
Low-Rise Waterfront Living with the Charm of Modernity
November 21st, 2024
Kunshan, China
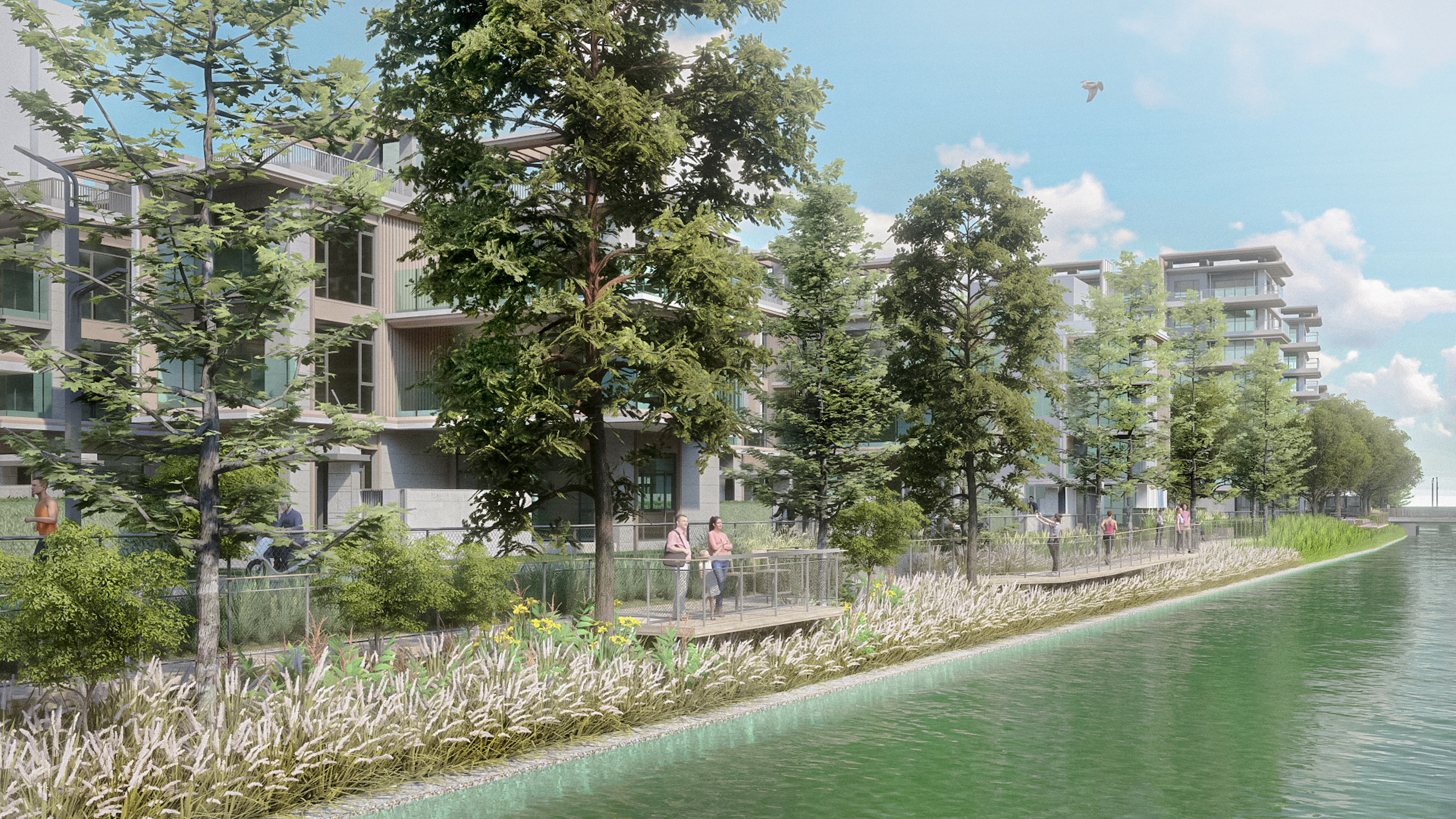
We’re excited to share that our "Cloud Villa" project in Kunshan is now underway!
Surrounded by water on three sides, this distinctive residence offers a peaceful escape, seamlessly blending the natural beauty of native forests, stones, and hills with the sophistication of modern living. The design flows effortlessly with the surrounding water, reinterpreting the timeless elegance of Jiangnan gardens.
This is a place where fresh air and tranquility invite you to step away from the hustle of fast-paced city life and into a low-density retreat thoughtfully crafted for contemporary lifestyles.
We can’t wait to see this elegant oasis come to life. Stay tuned for updates as we bring this vision to reality!


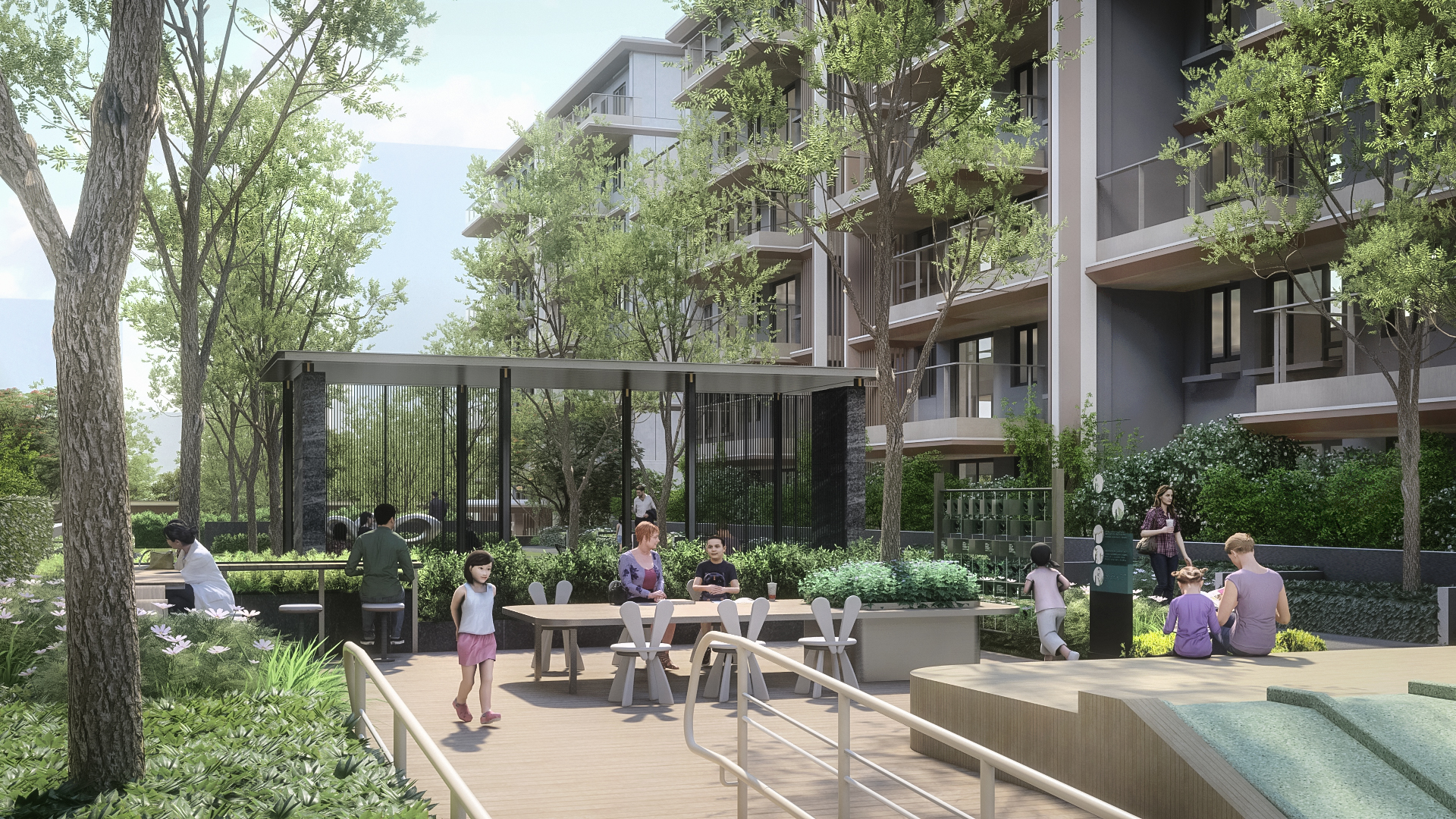




Project portfolio here
Kunshan Museum of Chinese Opera Unveiled in Historic Tourist Zone
October 24th, 2024
Kunshan, China

Our project, Kunshan Museum of Chinese Opera, has recently been unveiled at the entrance of an ancient town tourist zone! It holds the region's most extensive collection of Chinese opera artifacts, a cultural treasure trove awaiting exploration. The landscape design enveloping the museum immerses visitors in Chinese opera's poetic and operatic world, inviting them to experience dramatic scenes. With landscape features and iconic bridges seamlessly blending into the surroundings, the museum truly feels like an integral part of its historical context. We're grateful for the collaboration with AZL Architects and SZLAD, who helped make this vision a reality.
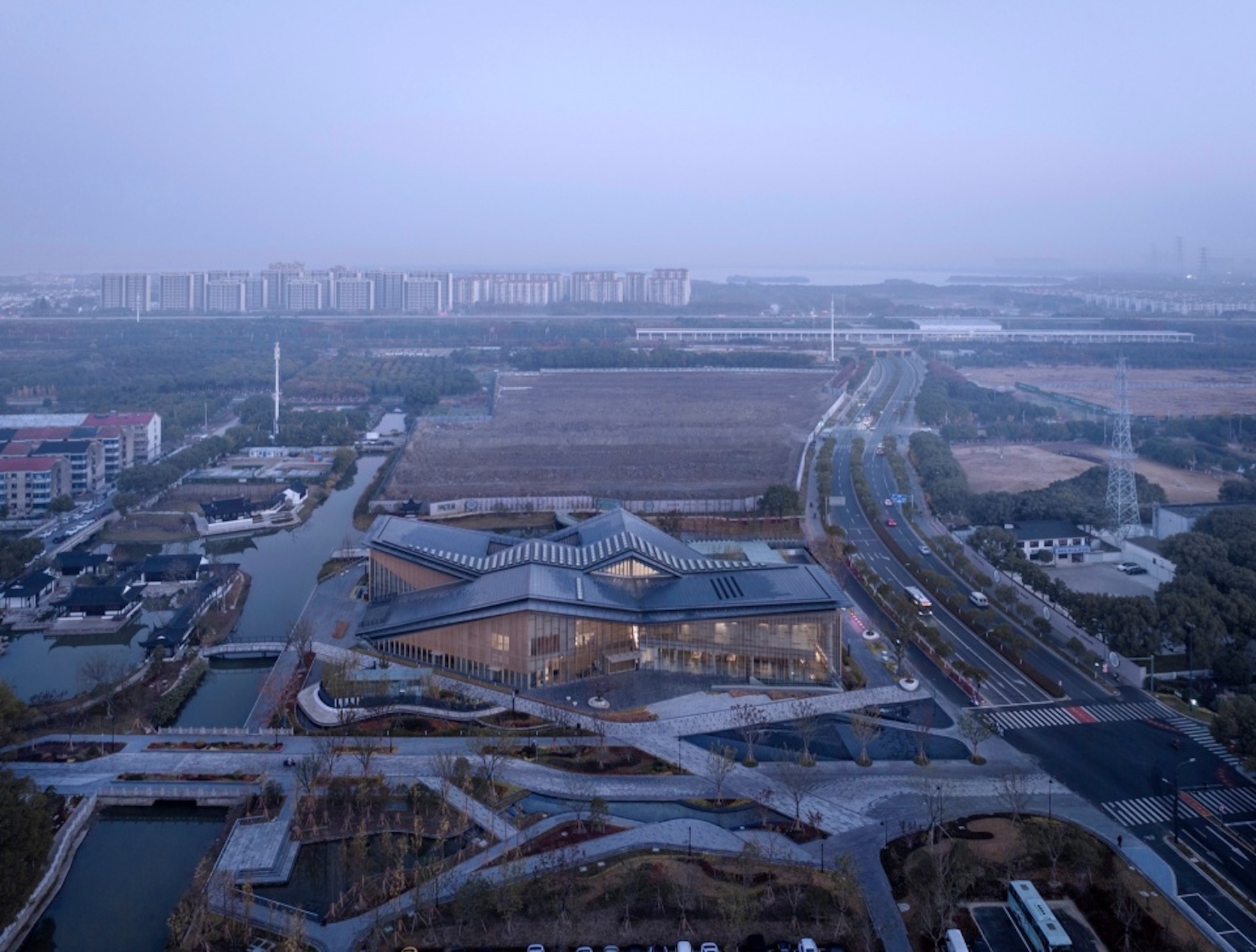
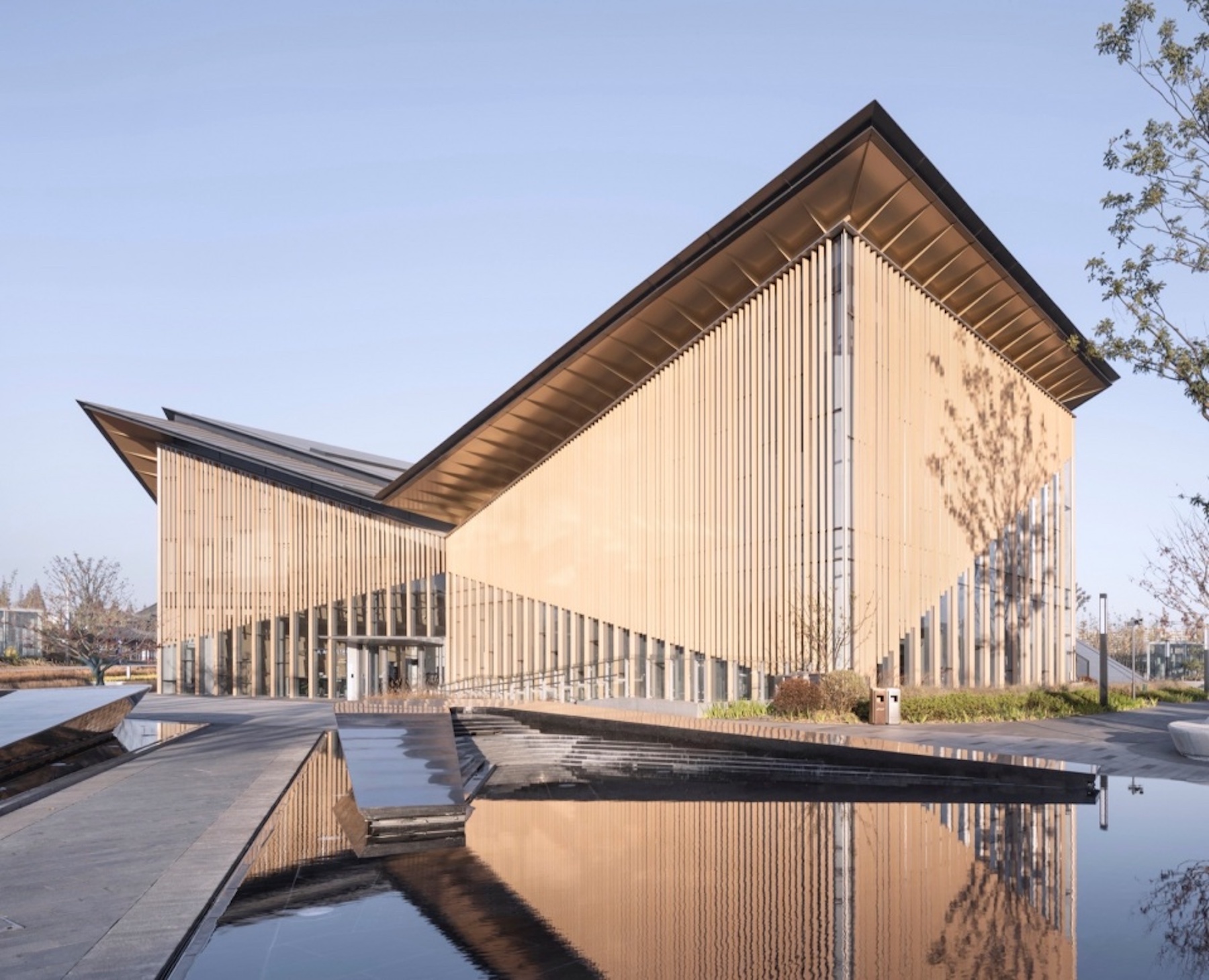


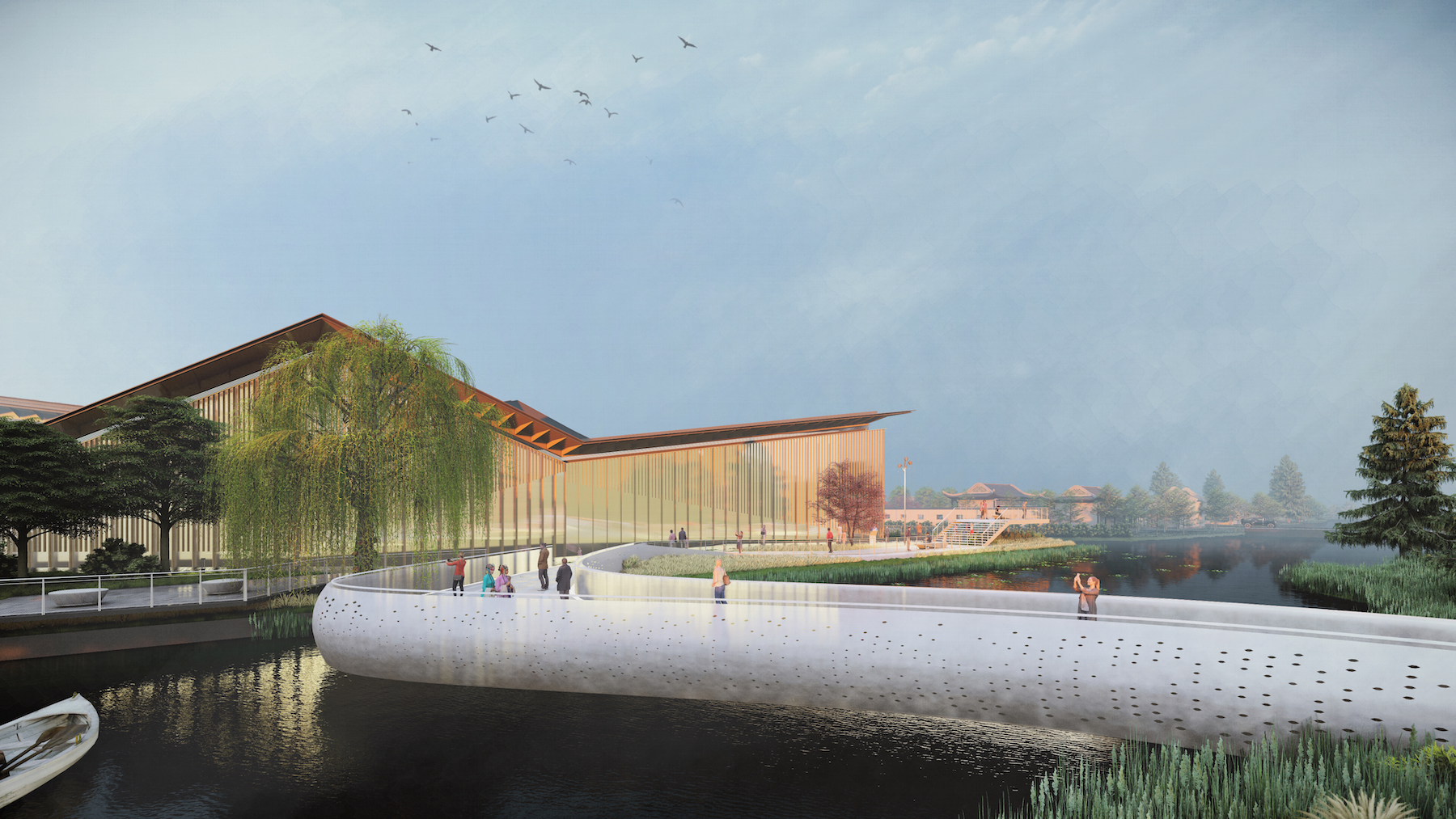

Project portfolio here
Cinve Jinshan Residence in Full Bloom
June 11th, 2025
Shenzhen, China

We’re pleased to share a recent look at Cinve Jinshan Residence, a growing community where life has started to take shape.
Built on a narrow site near public transit, the landscape opens up in layers, with a water channel at the center, gardens, terraces, and walkways connecting it all. The terraces are filled with places to play, relax, and gather. Over time, the plants have started to grow in and soften the space, making it feel warm and welcoming.
It’s a joy to see how the landscape is growing together with the people who live here, a reminder that thoughtful design keeps evolving and growing with care, time, and everyday life.
*Thanks to the photo owners for letting us share their images.
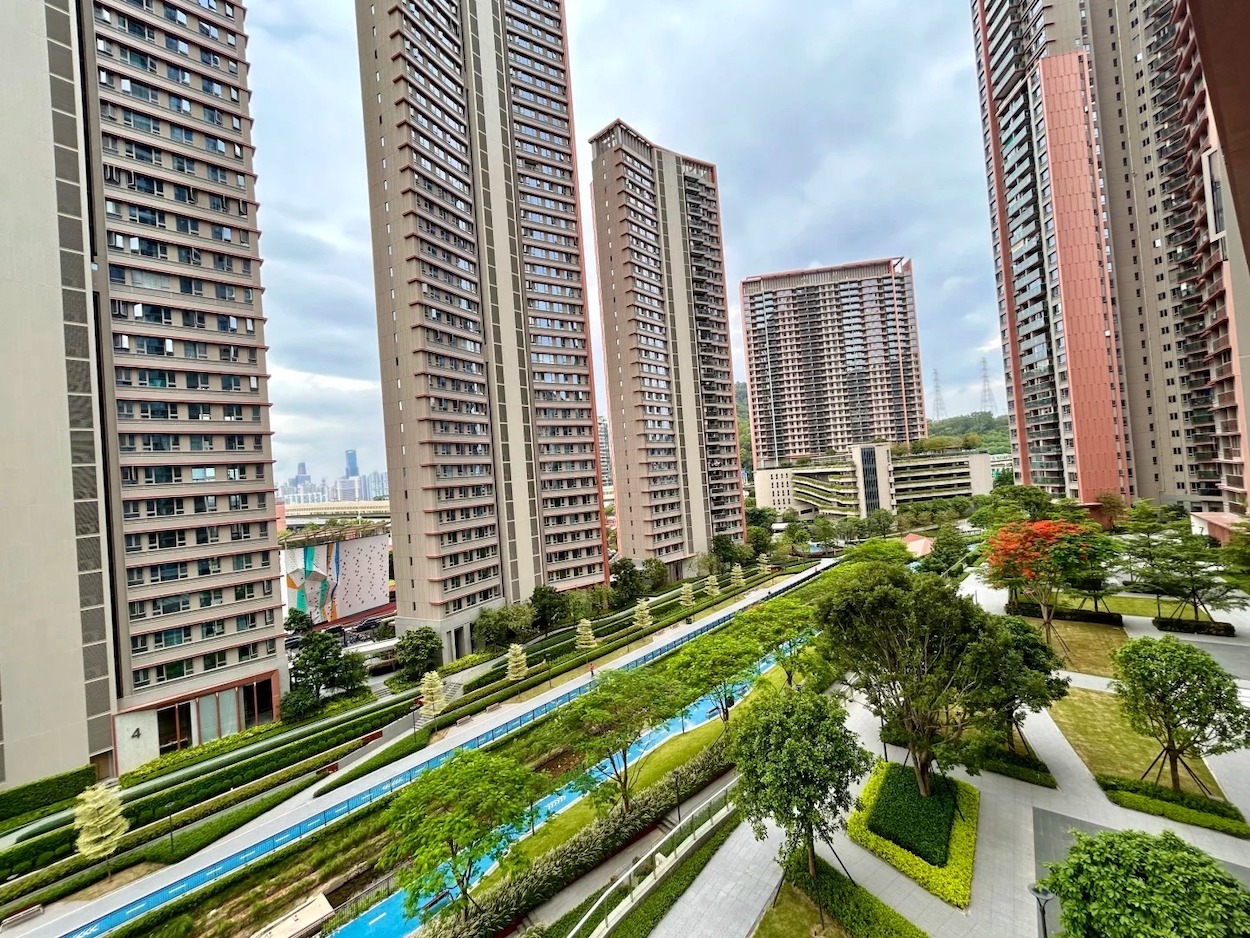

Project portfolio here
New Retail Complex Revitalizes Old Town Center
October 18th, 2024
Kunshan, China
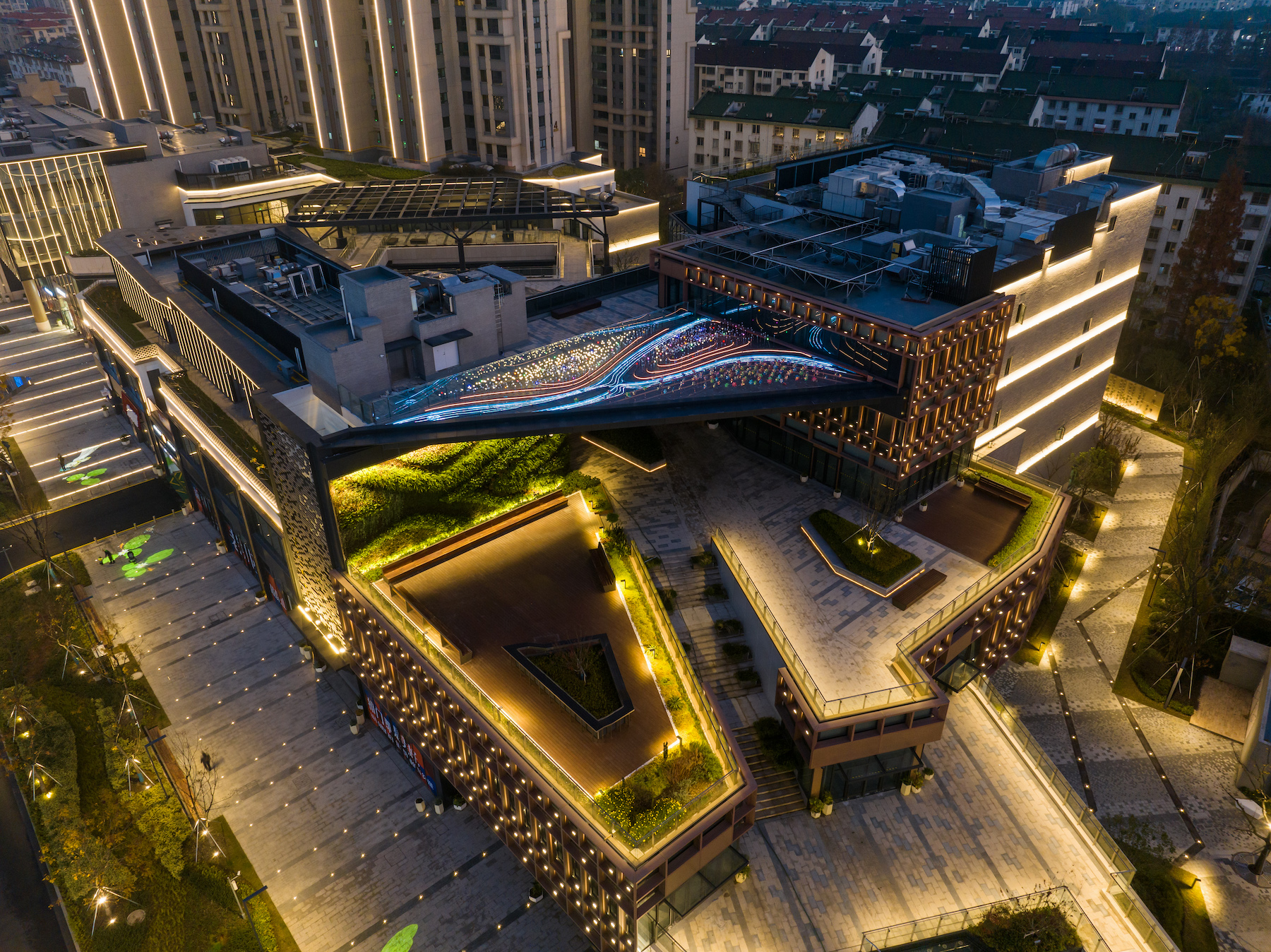
Our newly completed landscape design project has breathed new life into a historic town center, which had become overcrowded and abandoned as people moved to the outskirts. The lack of open spaces and gathering areas contributed to its decline, but our design aims to reverse that trend.
The design celebrates the town’s unique character by creating a balance between the historic charm and modern green spaces. A giant multi-level terrace, from street corner to roof deck, is the focal point of the design. Lush plantings throughout these spaces provide a refreshing, three-dimensional green environment for visitors to explore.
A striking feature of the project is the three-story tall living green wall, which adds a vertical dimension to the landscape. The wall is a vibrant tapestry of plants, contributing to the complex’s sustainability and aesthetic appeal. Complementing the greenery is a ceiling light installation, which casts elegant, artistic lighting across the space, creating a dynamic atmosphere both day and night.
Incorporating historic alleyways was key to capturing the essence of the town’s street life. These pathways now invite people to wander and experience a connection to the town’s past, blending tradition with new energy.
Multiple levels of roof decks offer unique spaces for relaxation, social gatherings, and even evening light shows. Each level creates a different ambiance, providing visitors with varied experiences across the complex.
On opening day, the revitalized town center welcomed excited city dwellers, eager to gather, celebrate, and make new memories in this iconic space!
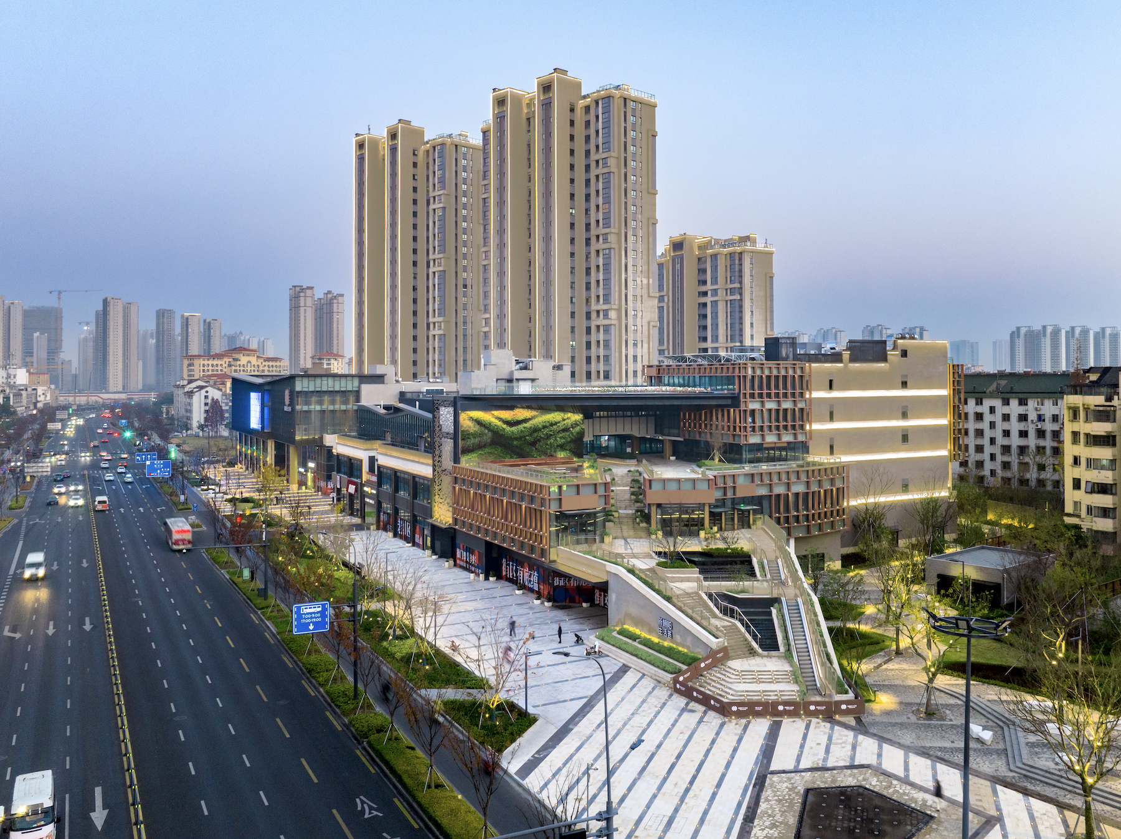
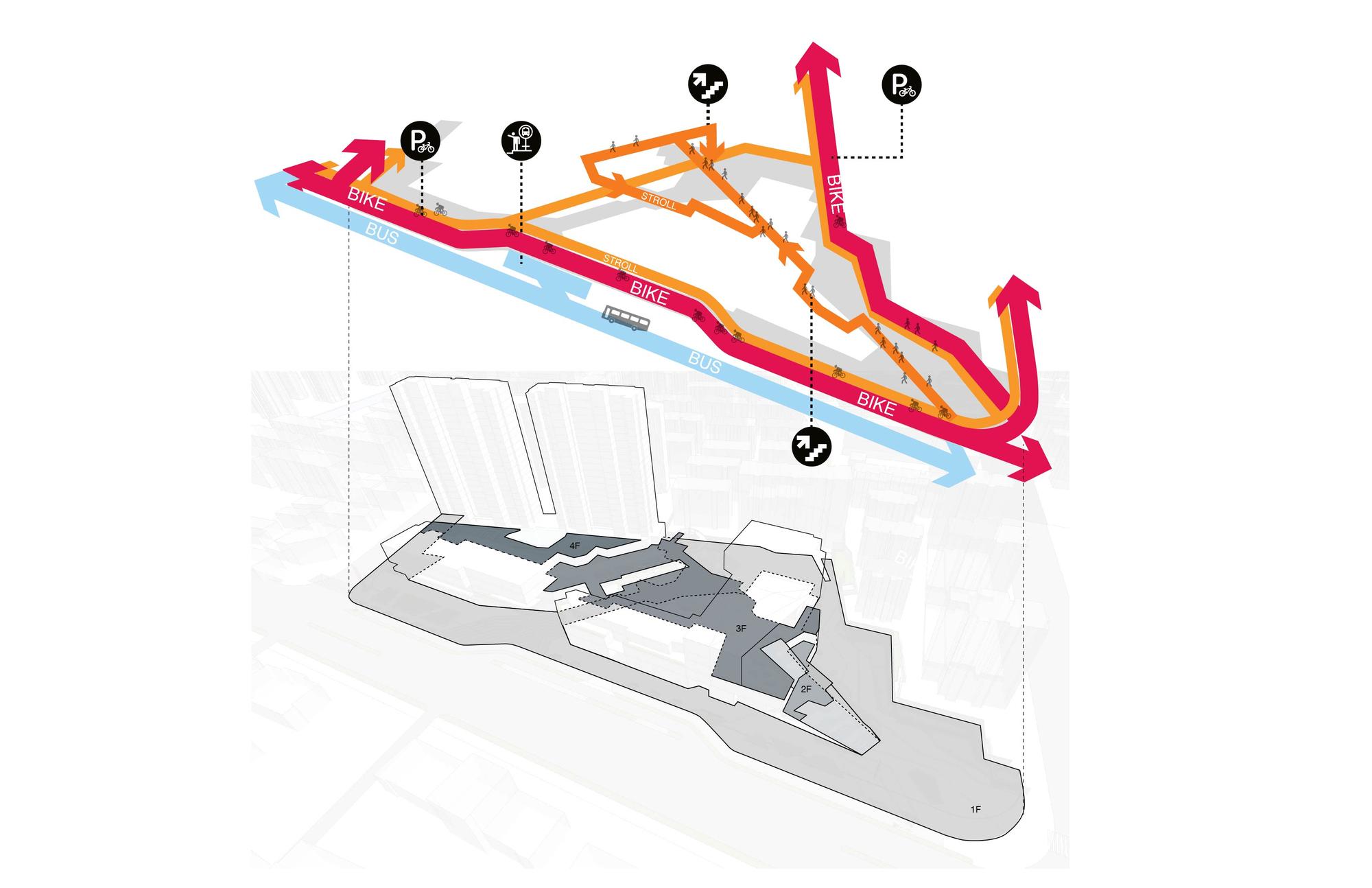
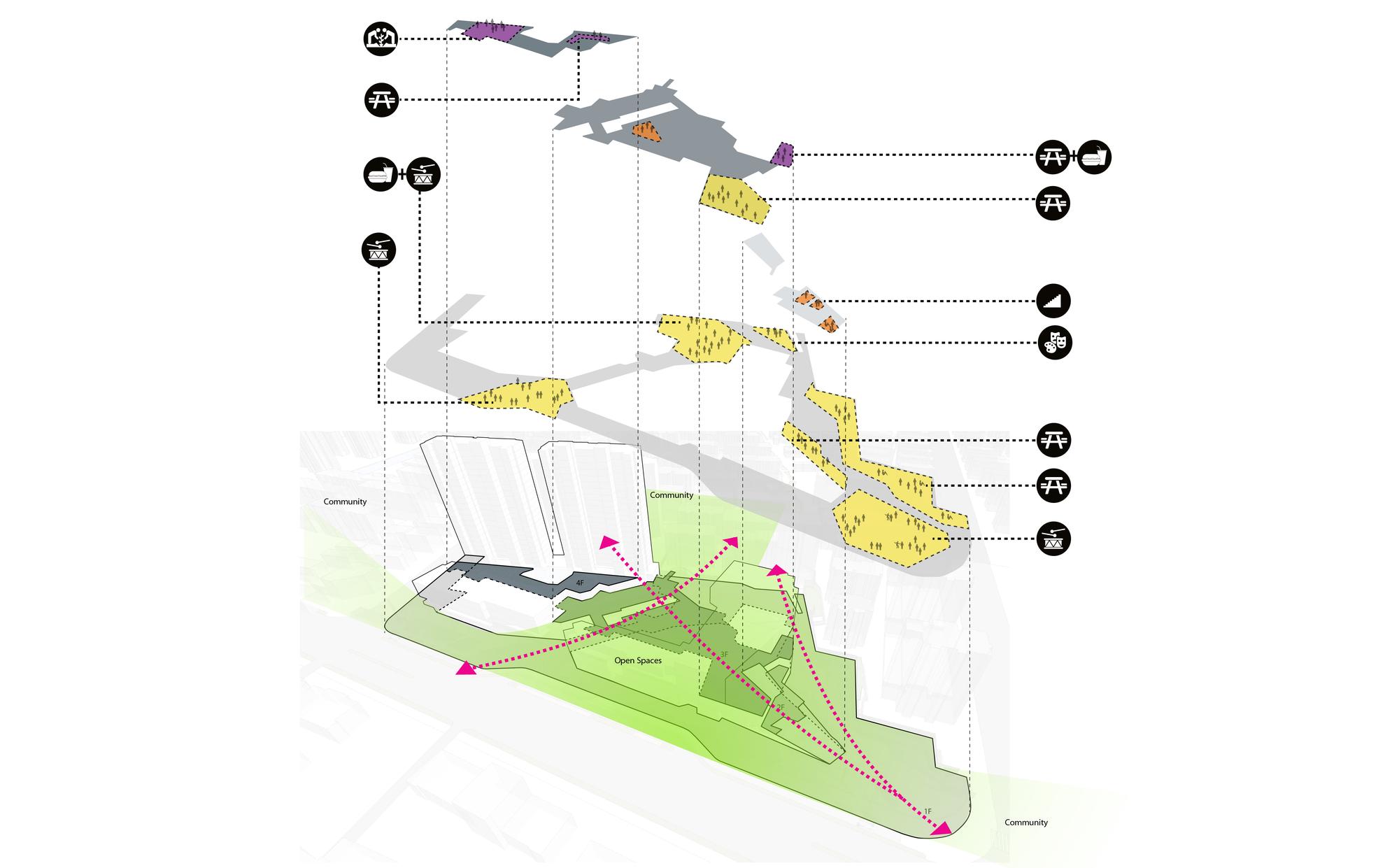
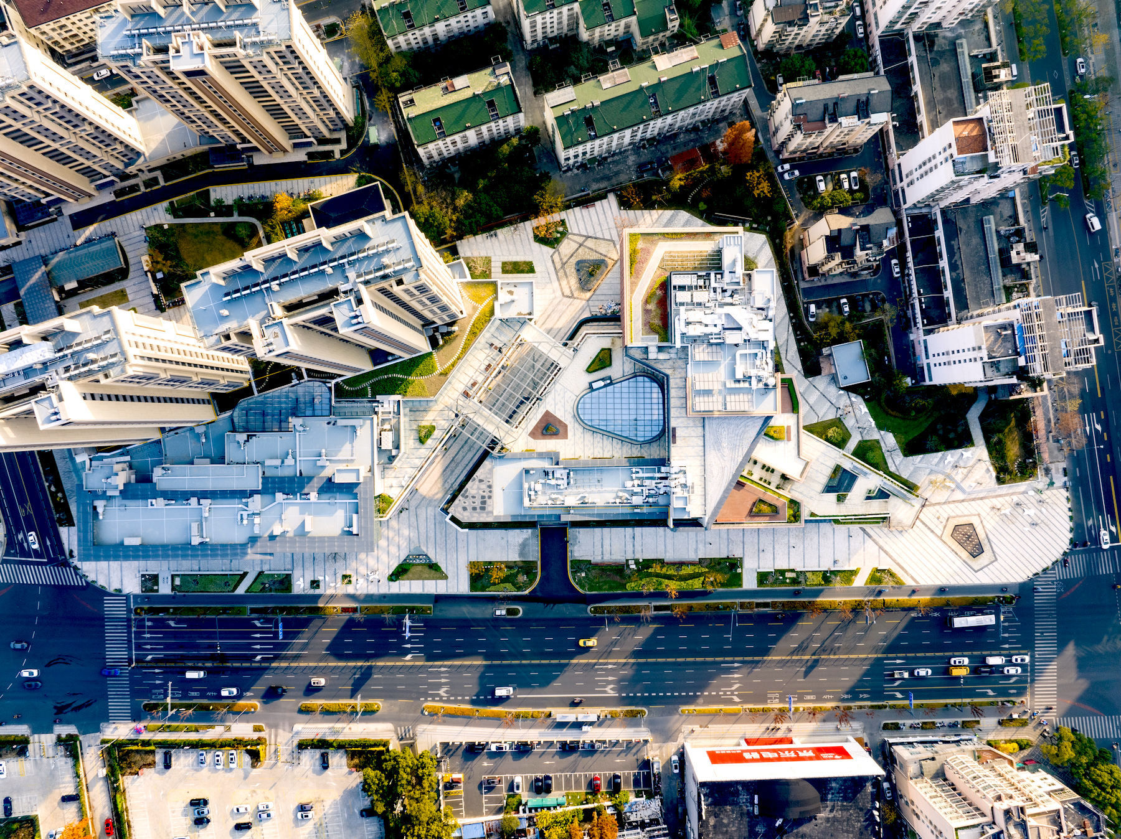

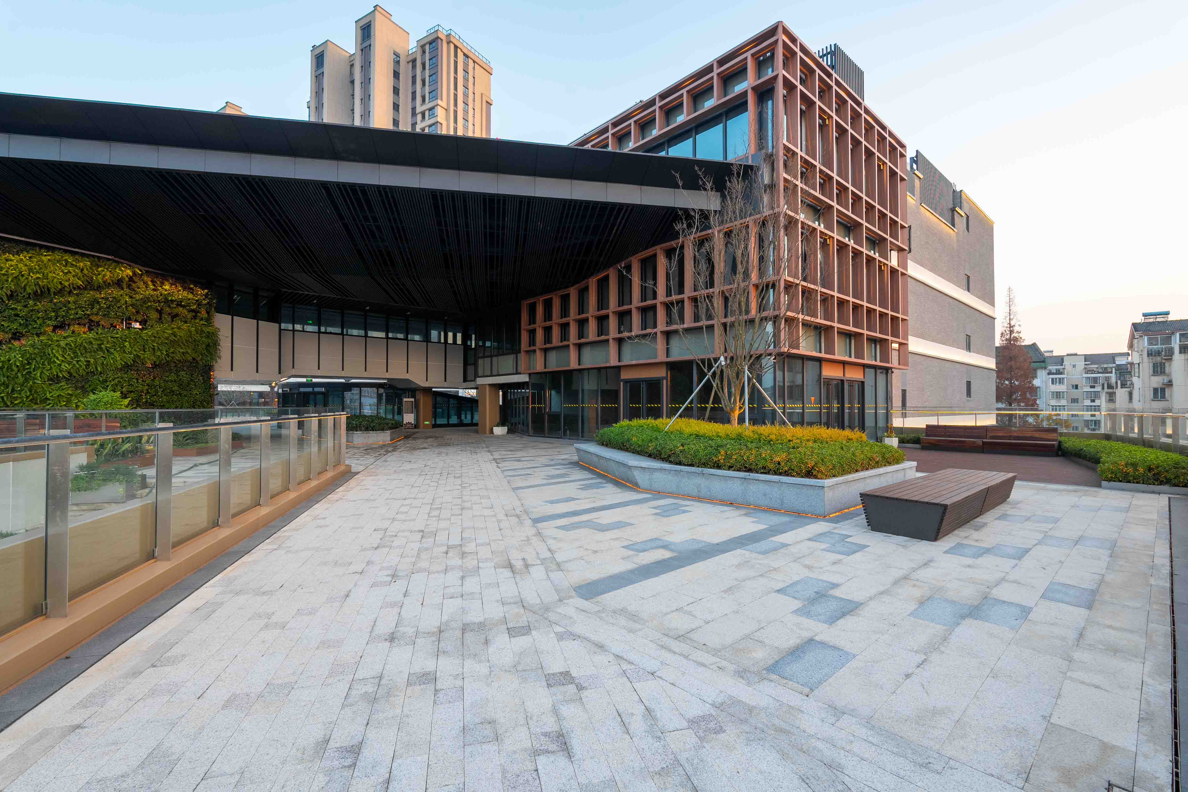
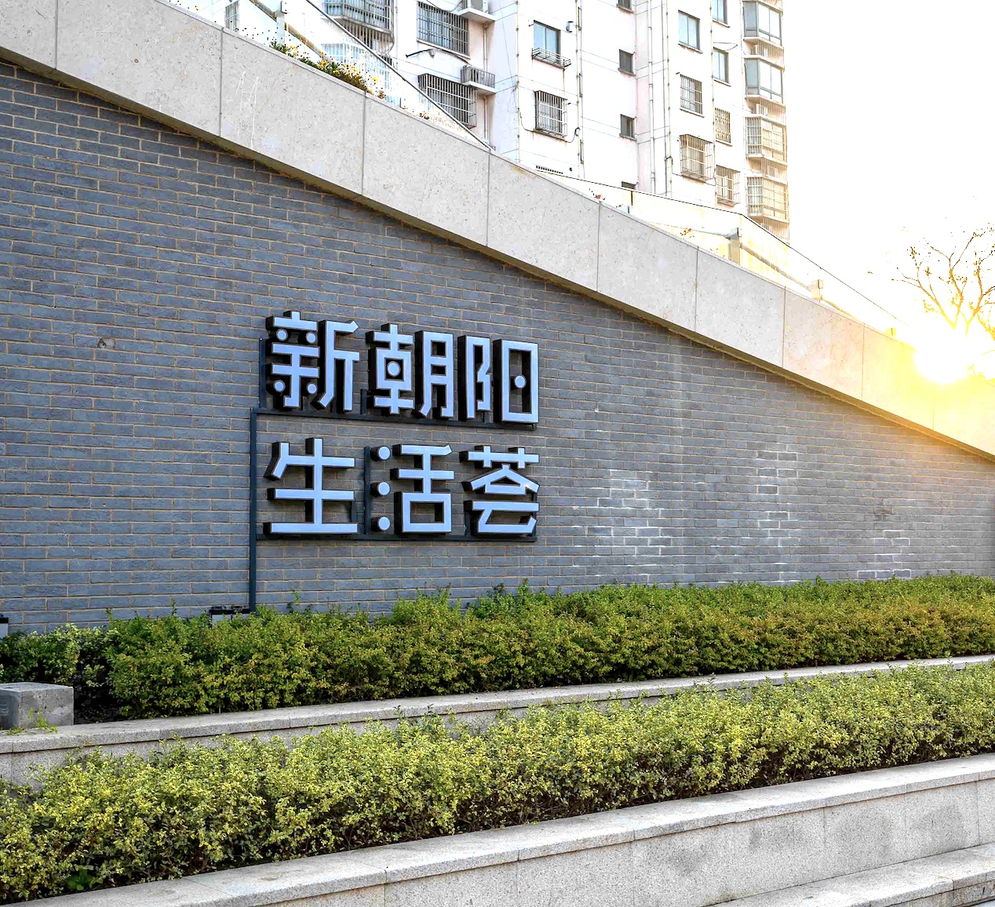

Project portfolio here
A Living Campus: Nurturing Growth and Connection with Nature
October 10th, 2024
Shenzhen, China

We’re excited to share some amazing moments from the Baoan Campus of the High School Affiliated with Southern University of Science and Technology (HSAS)! Officially opened in 2023, this vibrant learning space was created during the challenges of COVID-19, and it’s now a lively hub where students and teachers thrive together. Watching students run, laugh, and learn on the sports fields truly brings this project to life!
The Bao'an Campus embodies the design theme of "Boundless Learning" as a nine-year integrated institution. The landscape design closely integrates with the architectural layout, creating diverse learning experiences within limited outdoor spaces suitable for students of all ages. The flexible designs of multifunctional plazas, tiered seating areas, outdoor classrooms, sunny lawns, and comprehensive sports fields meet the outdoor activity needs of elementary and middle school students during their free time. Additionally, play areas, social corridors, campus nurseries, and green roofs provide an immersive learning environment that combines rational and emotional experiences, allowing students to connect easily with nature.
Our commitment to sustainability is reflected in the design through the application of natural ecology and sponge strategies. By incorporating green social corridors, campus nurseries, and vibrant green roofs, the school creates a sustainable environment that is as lively as the students growing within it. Furthermore, the implementation of sponge facilities and educational initiatives aims to plant the seeds of urban water ecology protection in the hearts of students.





Project portfolio here
Our Work
PLAT Studio prides itself on maintaining a close relationship with clients through all phases of a project. We work together in order to align our project vision and design with the needs of clients and customers and with the constraints of reality.
Ingrained in the company culture is also a desire to foster synergistic energy between our office and our many collaborators. Intensive, thoughtful design sessions are not restricted to internal meetings but often involve working intimately with collaborators from schematic to detail design. PLAT Studio’s diverse expertise and experience in creating a variety of spaces around the world has allowed us to create with our clients and collaborators spaces of timeless beauty.
Services Provided
Concept Design
Master Planning
Schematic Design
Design Development
Construction Documentation
Entitlement Permit Processing (City & County)
Construction Coordination and Administration
Project Types
Urban Design & Master Planning
Civic & Parks
Retail Developments
Commercial & Mixed-Use Developments
Single-Family & Multi-Family Residential
Hospitality
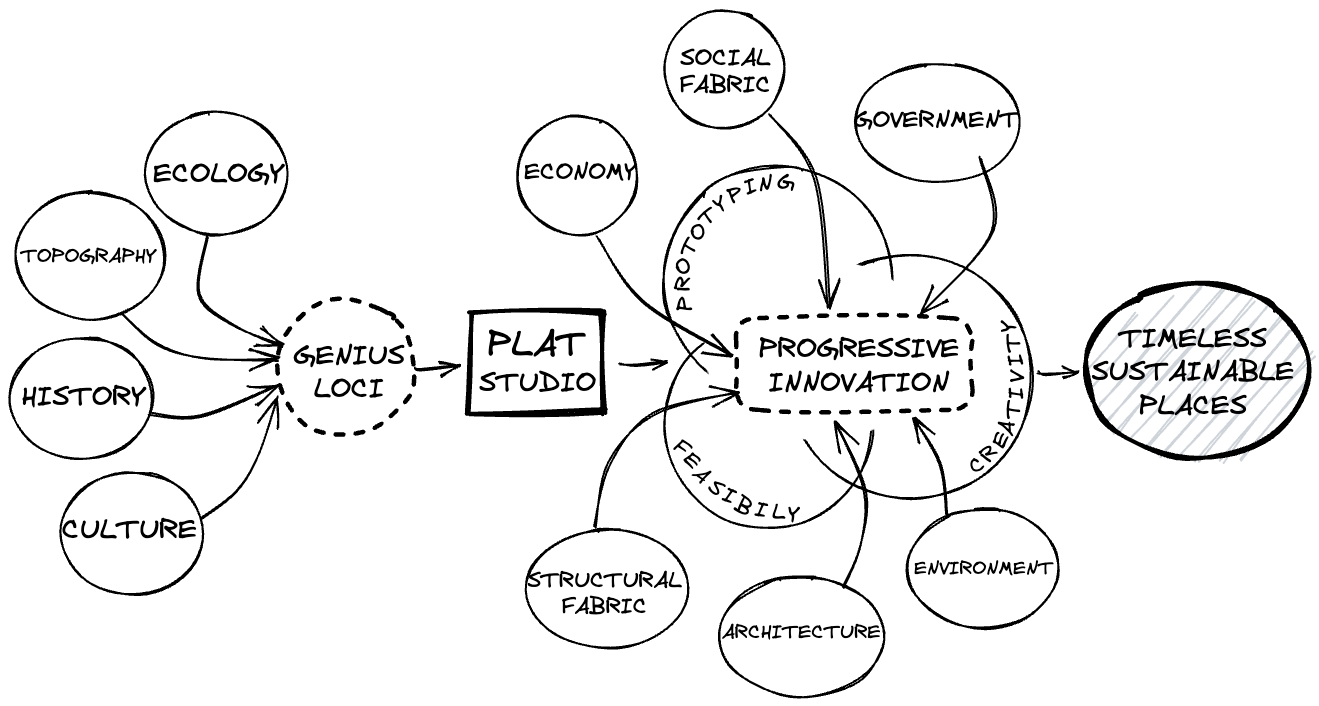
Our Vision
Progressive Innovation Based on Research and the Design Process:
Our high-performance landscapes that redefine site limitations are a result of a rigourous research and design process that involve multiple levels of research into the site’s existing system and prototyping of landscape and built elements.
Synthesis of Systems (System-thinking): Rather than thinking about the landscape as its own, self-sustaining system, we recognize that it is an active component in the environmental, urban, economic, and social fabric. We consider and negotiate with all components to give readability to the urban fabric and to build a sustainable infrastructure. We accomplish this by working closely with our clients and collaborators to identify the site’s limitations, to establish potential solutions, and to bring those solutions into reality across all scales.
By thinking about our built landscape as a synthesis of systems, we desire to position the landscape as a framework for positive growth. We understand the economy, architecture, infrastructure, government, social fabric, structure, and environment of the site through research and put our designs through a rigourous design process to ensure that the landscapes we design are progressively innovative and support flexibility in future growth.
As landscape architects, urban designers, and architects, we believe that a powerfully constructed landscape has the potential to knit together otherwise incongruent land uses, socially disparate communities, and underutilized ecological systems. It is a powerful tool vital to the health of our economic, social, and environmental future.
Our Values
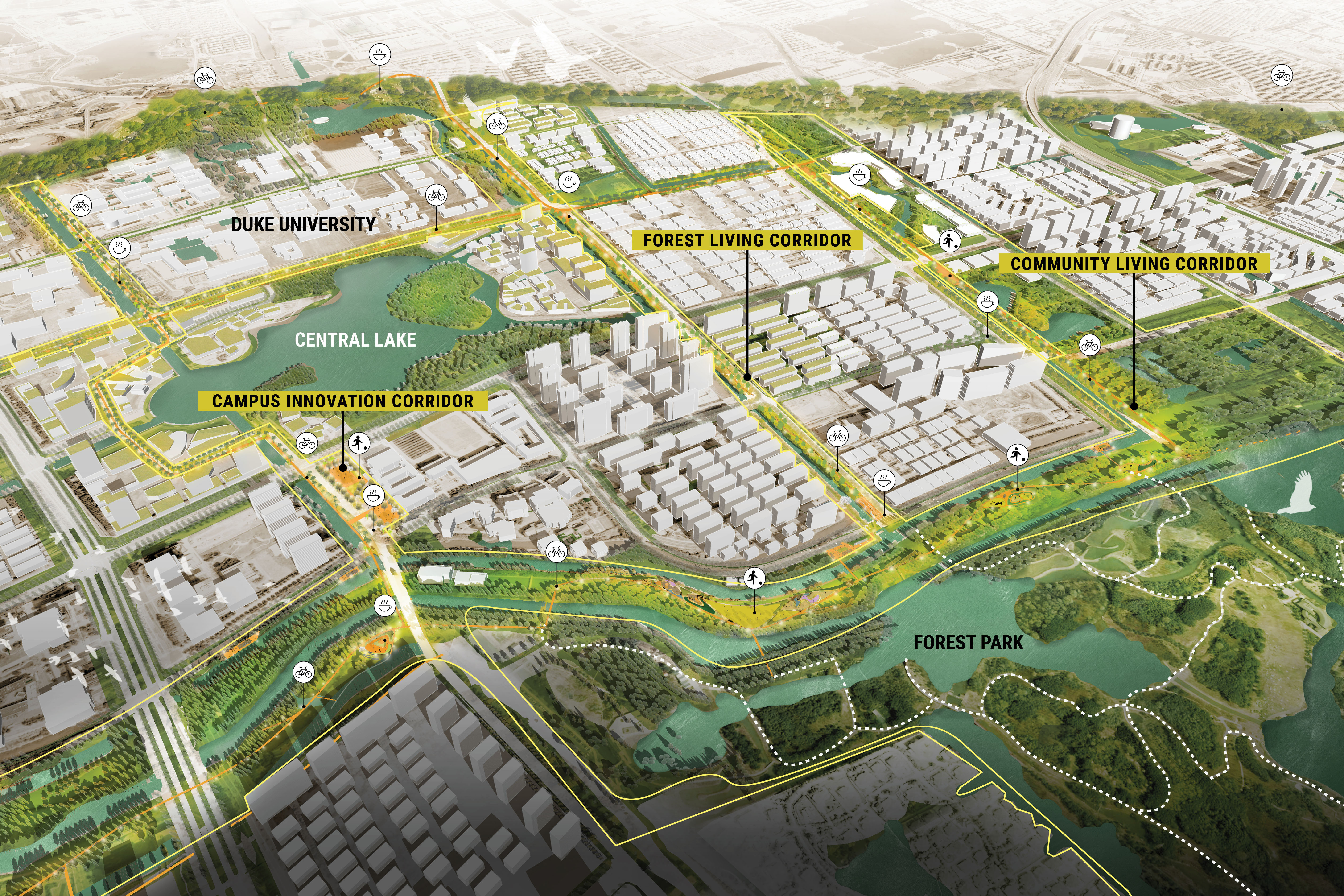 Innovation
InnovationWe believe innovation blossoms when designers think outside the box and use rigorous research to tackle project-specific challenges, developing never-before-seen solutions.
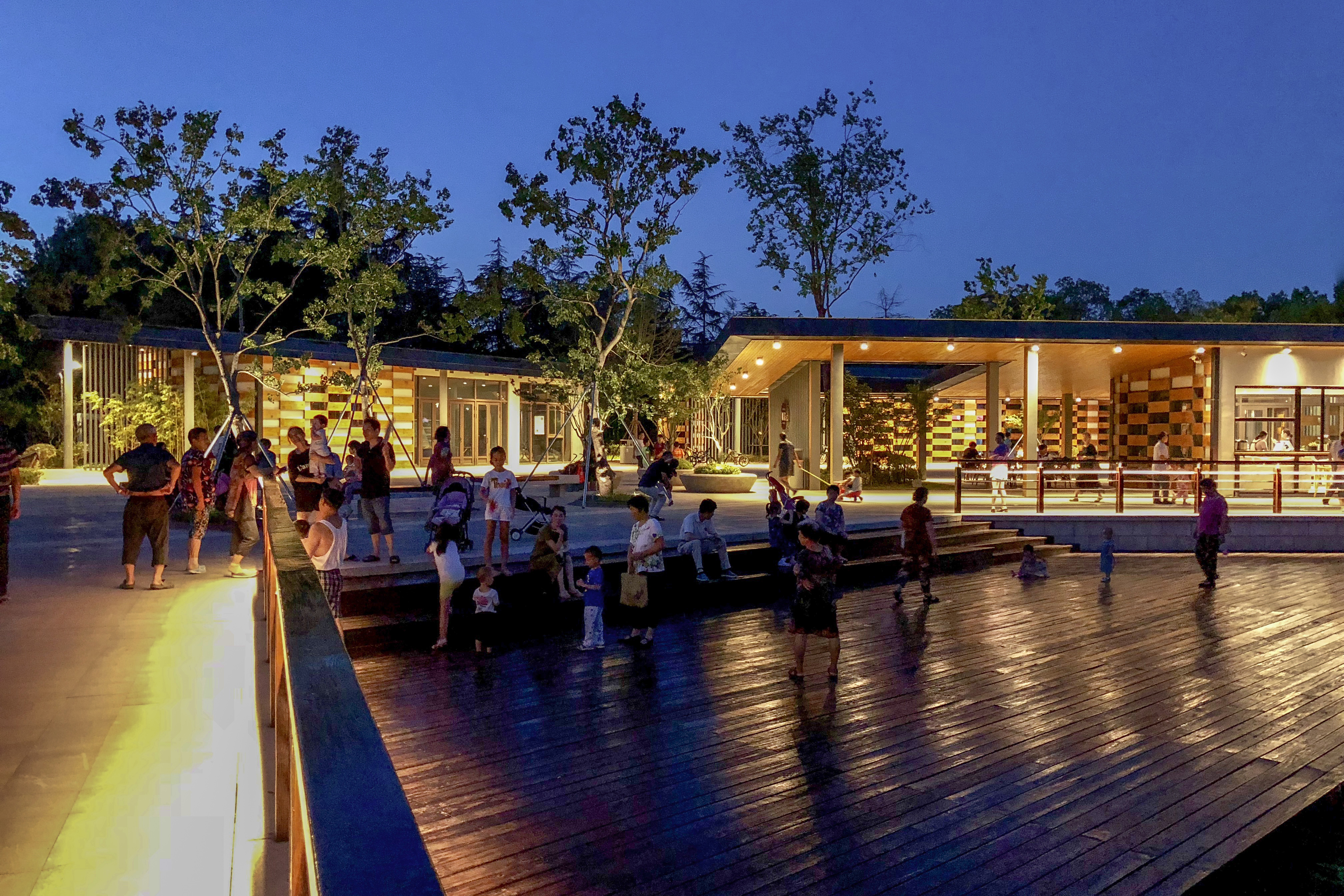 Community
CommunityWe understand that design does not exist in a vacuum, and that design choices impact people that come in contact with our work. We are dedicated to researching the context surrounding our projects so that they benefit the local communities.
Sustainability lies at the heart of our practice. As citizens of Earth, we are committed to making work that improves our quality of life while protecting the planet.
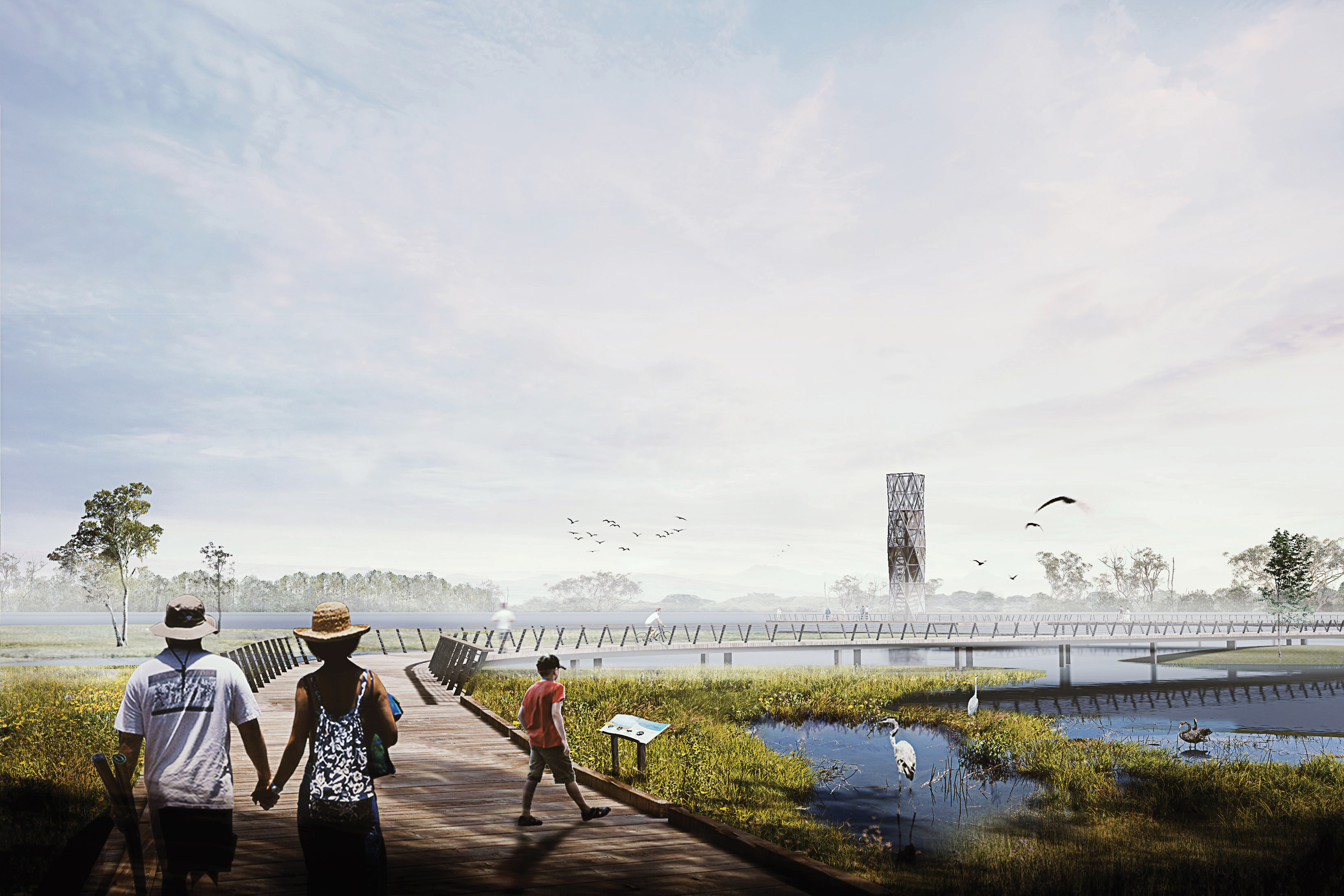 Authenticity
AuthenticityPLAT Studio is unique in our ability to synthesize urban planning, landscape architecture, and ecological design. Our research-driven process ensures that we produce authentic work for our wide scope of projects.
Awards
2023
Meadow Fields Village Masterplan Livable Neighborhoods in Yilan’s Rice Fields
WLA / Honour Award in Concept - Commercial Residential.
Kunshan Miaojing River Corridor
ASLA–NCC / Merit Award in Design: Parks, Recreation, Trails & Open Space
Great Lake Park District
ASLA–NCC / Merit Award in Analysis and Planning
2022
Parkhill Greens
IFLA AAPME / Outstanding Award in Built Projects: Social and Community Health
Parkhill Greens
ASLA-NCC / Merit Award in Urban Design
2021
Pengbu Central Commons
IFLA ASIA-PAC / Awards of Excellence in Built Projects: Residential
Kunshan West: Landscape Infrastructure for A Livable District
IFLA ASIA-PAC / Honourable Mention in Unbuilt Projects: Parks and Environmental
Qidong Doowin Educational and Cultural Tourism New Town
PCBC / Grand Award in International Public Building - Forward Planning
Pengbu Central Commons
WLA / Merit Award in Built Residential
Ningbo Lion Mountain
ASLA-NCC / Merit Award in Analysis and Planning
Vanke Huangma Royal Palace
Vanke Dongguan / Best Built Project
Vanke Elegant Mansion
Vanke Dongguan / Excellent Demonstration Area
2020
Blue Kunshan: A Livable Innovation District
ASLA–NCC / Merit Award in Urban Design
2019
Kunshan Forest Park West Entry
ASLA–NCC / Honor Award in Design: Parks, Recreation, Trails and Open Space
2018
Kunshan Miaojing River Corridor
ASLA–NCC / Award of Excellence in Research, Planning, Analysis and Communication
2017
Yi Ou Lai Shanghai Village
ICSC / Gold Award for Design and Development Excellence in the category of New Developments in China
2016
Pengbu Central Commons
Vanke Shanghai Region / Best Sample Area
Publications
Hangzhou Bay New Town
Kunshan Forest Park West Entry
Kunshan West
Oakland Shops at the Ridge
Parkhill Greens
Pengbu Central Commons
Qidong Doowin Education and Cultural Tourism New Town
Vanke Dongguan Mind Island
Yi Ou Lai Shanghai Village
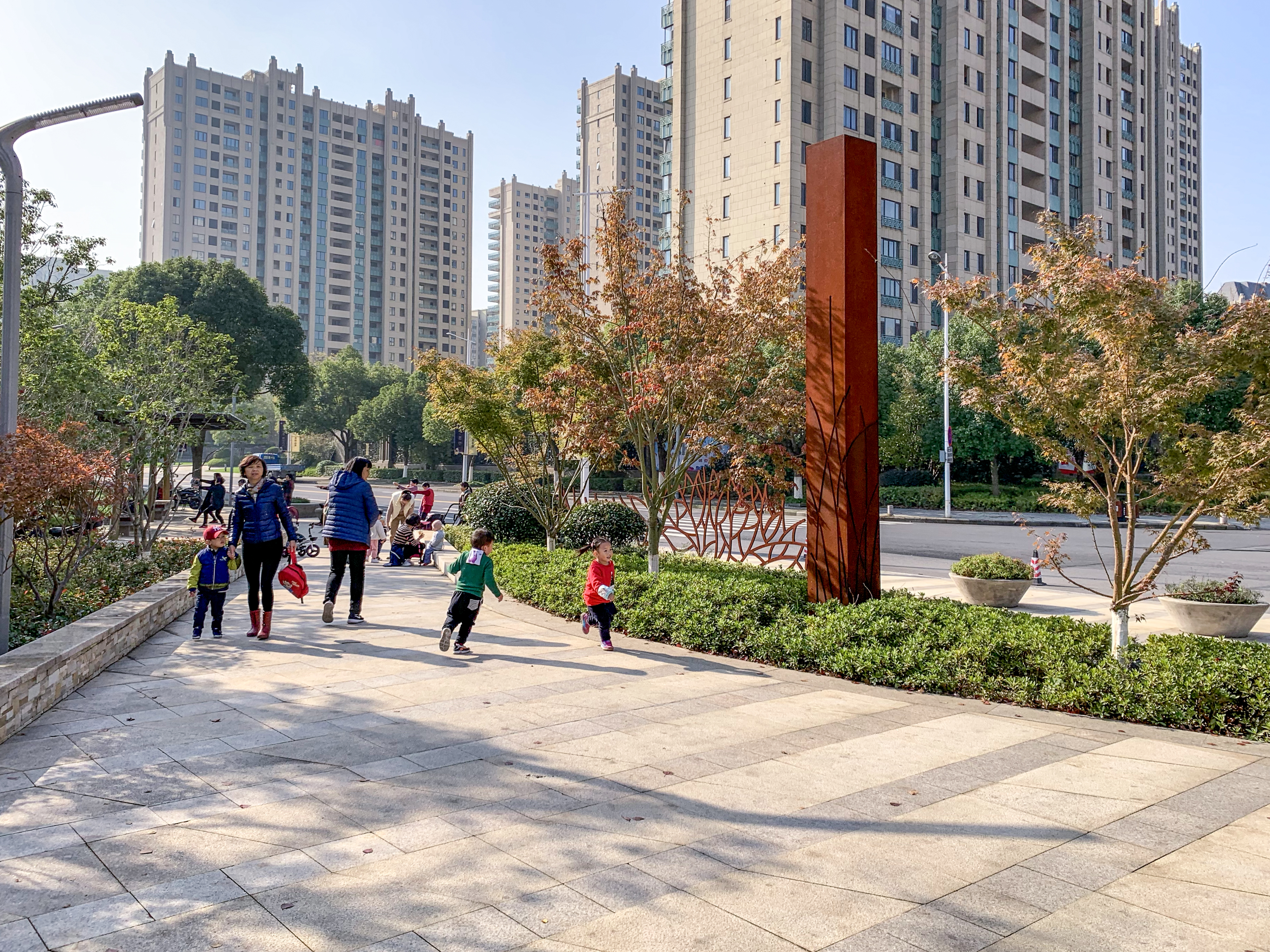
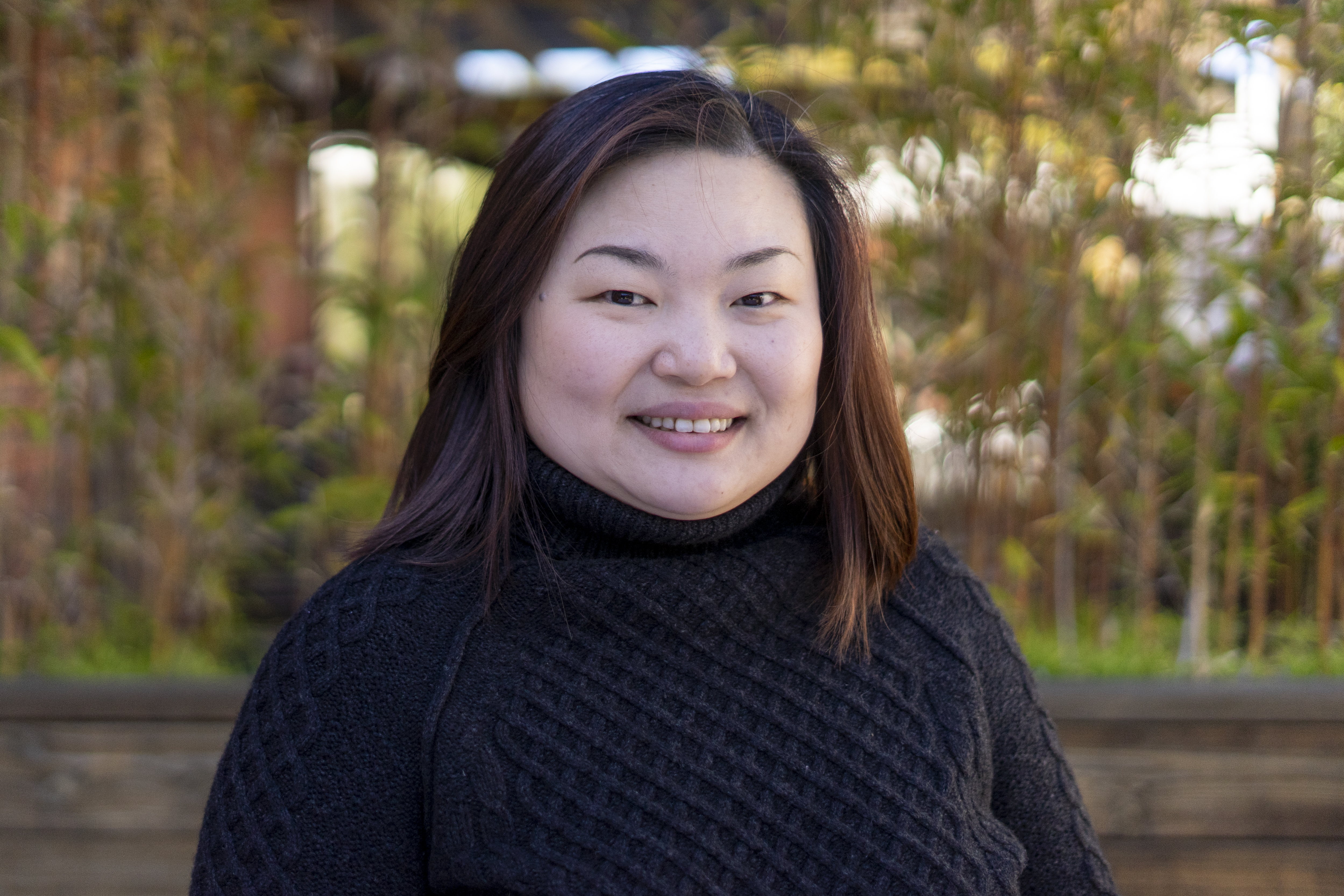
Kit Shih-Ting Wang
Partner / Project Directorkit.wang@platstudio.net
As a project director at PLAT Studio, Kit Shih-Ting Wang ensures a constant synergy between design intent and the many technical challenges that we address with our collaborators. With degrees in architecture, landscape architecture and planning, she provides solutions in all project phases. She is a certified planner in the United States and a LEED Accredited Professional.
Kit’s professional interest is urban design that integrates contemporary landscape and architectural design. She cares about aesthetic, ecological and social values and is dedicated to creating beautiful, ecologically constructive and socially vital spaces in our cities. Her award-winning competitions include architectural designs, memorial parks, post-industrial parks and future solar energy applications.
Kit received her Master of Landscape Architecture and Master of City Planning at University of California at Berkeley, USA. She also earned Bachelor of Architecture, Tamkung University and a Certificate in Project Management from University of California Extension at Irvine, USA.
SELECTED PROJECTS
Te-Hsuan Fred Liao
Partner / Design Directorfred.liao@platstudio.net
Fred Liao is the founder and a director of PLAT Studio. He has engaged his passion for large-scale landscape and urbanism as a multi-disciplinary practice. Born and raised in Taipei, he spent 10 years on the East Coast and in 2010 settled in beautiful Northern California with his wife, two daughters, and his dog Parker.
He is a licensed landscape architect with extensive large-scale, site-specific masterplan and landscape design experience in both North America and Asia, building large urban parks, mixed-use developments, as well as office and academic campuses. His work focuses on conceptualization, systematic framework, and design studies; he envisions design as a dynamic process of investigating site potentials culturally, ecologically and economically, for timeless placemaking, and a more sustainable world.
Prior to starting PLAT Studio, Fred was involved in high-profile and design-oriented projects with multi-disciplinary teams, including New York World Trade Center Public Realm, Fresh Kills Park Master Plan, Taiwan Hengchun Tropical Botanic Garden, and Kunshan High School Campus. These projects require the consolidation of infrastructure, architecture and structure through cross-disciplinary design, coordination, and management through all project phases.
Fred received his Master of Landscape Architecture from University of Pennsylvania where he was awarded the ASLA Certificate of Honor and George Madden Boughton Prize. He is a licensed landscape architect in New York, Pennsylvania and a LEED AP.
Articles
- Liao, TH. 2020. The landscape architecture practice with the changing ecology and economy. Taiwan Architecture, 296, 96-99.
- Liao, TH. 2018. Low-impact development- a new chapter of stormwater management and sustainability, Landscape, 2018-I
- Liao, TH. 2017. Exploring the new landscape practice for contemporary urban development. Landscape, 2017-II
- Liao, TH. Wang, ST. Lan, SL. Z, HM. 2016. Implementing the expanding fields in the changing cities. Taiwan Architecture, 252
- Liao, TH. 2016. The landscape Infrastructure and innovation city, Landscape, 2016-I
- Liao TH. 2008. An overview of the landscape architecture education and professional practice, Urban Environment Design, 14-16
- Zhou, H. Liao, TH. 2007. Highline: From a vision to the rebirth. Urban Environment Design, 05.
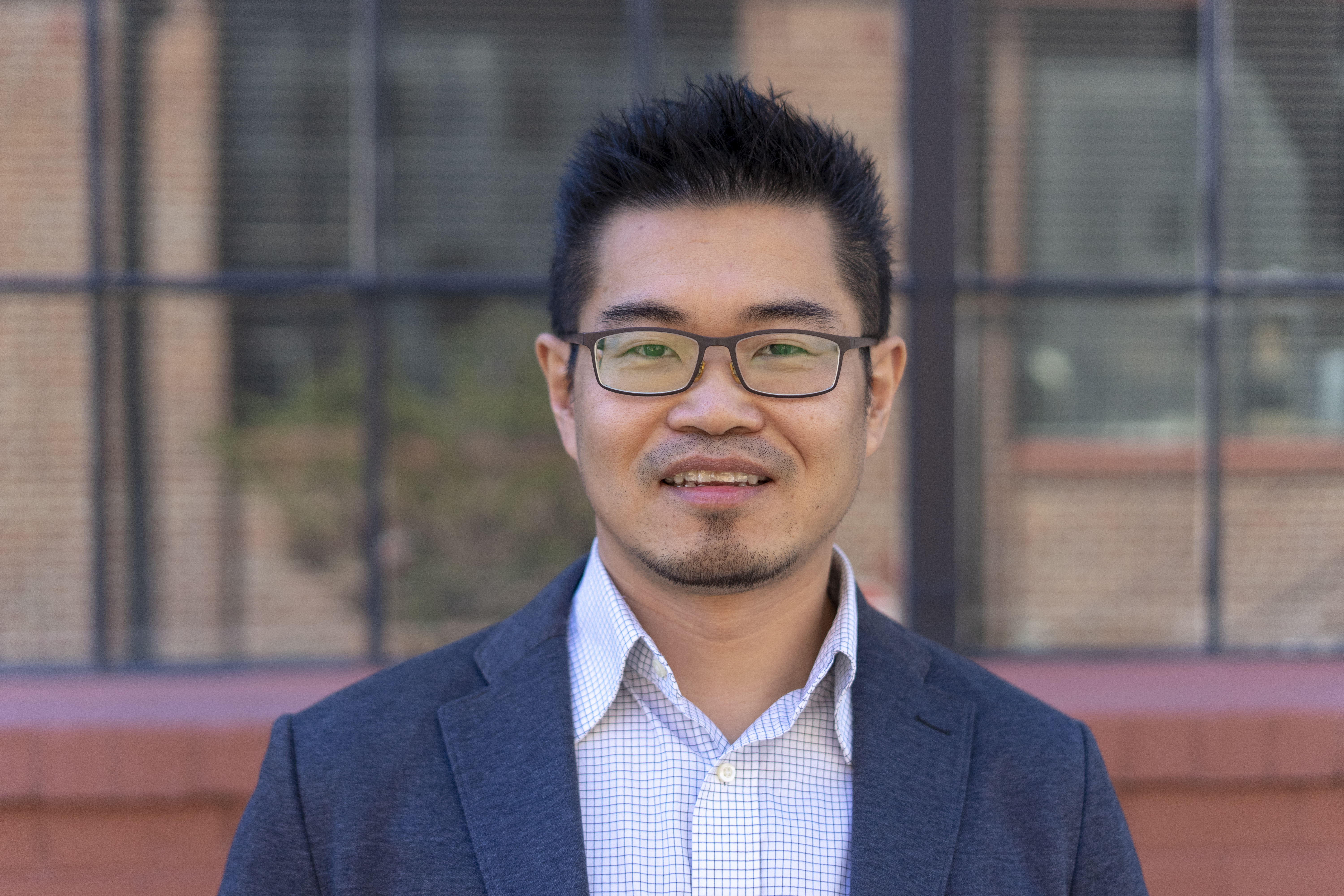
Shih-Lin Lan
Partner / Project Directorshihlin.lan@platstudio.net
As a project director at PLAT Studio, Shih-Lin Lan specializes in design studies, visualization, and detail design. His wide-ranging experience, spanning from site-specific, built landscapes to campus master planning, gives him a keen design vision. Like his varied interests, he is focused on public waterfronts and plazas, mixed-use developments, and the design of both business and academic campuses.
Prior to joining PLAT Studio, Shih-Lin was a part of the design team for The Edge Waterfront Park in Brooklyn, the World Trade Center Public Realm Design in New York, as well as the Jianwan New Town in Shanghai.
Shih-Lin received his Master of Landscape Architecture degree from University of Pennsylvania, and Bachelor of Landscape Architecture degree from Fu-Jen University.
SELECTED PROJECTS

Maggie Kao
Partner / Project Directormaggie.kao@platstudio.net
As a project director at PLAT Studio, Maggie Kao has years of experience from her involvement in projects from design through construction administration on a wide range of projects in California and Asia. With degrees in both Architecture and Landscape Architecture, she provides creativity and thoughtful design to all phases of projects. Maggie’s passion and design vision ensures a positive impact on the environment.
Prior to PLAT Studio, she participated in the award winning Santa Monica College Quad project and worked on large mixed-use, civic, corporate, and resort projects.
SELECTED PROJECTS
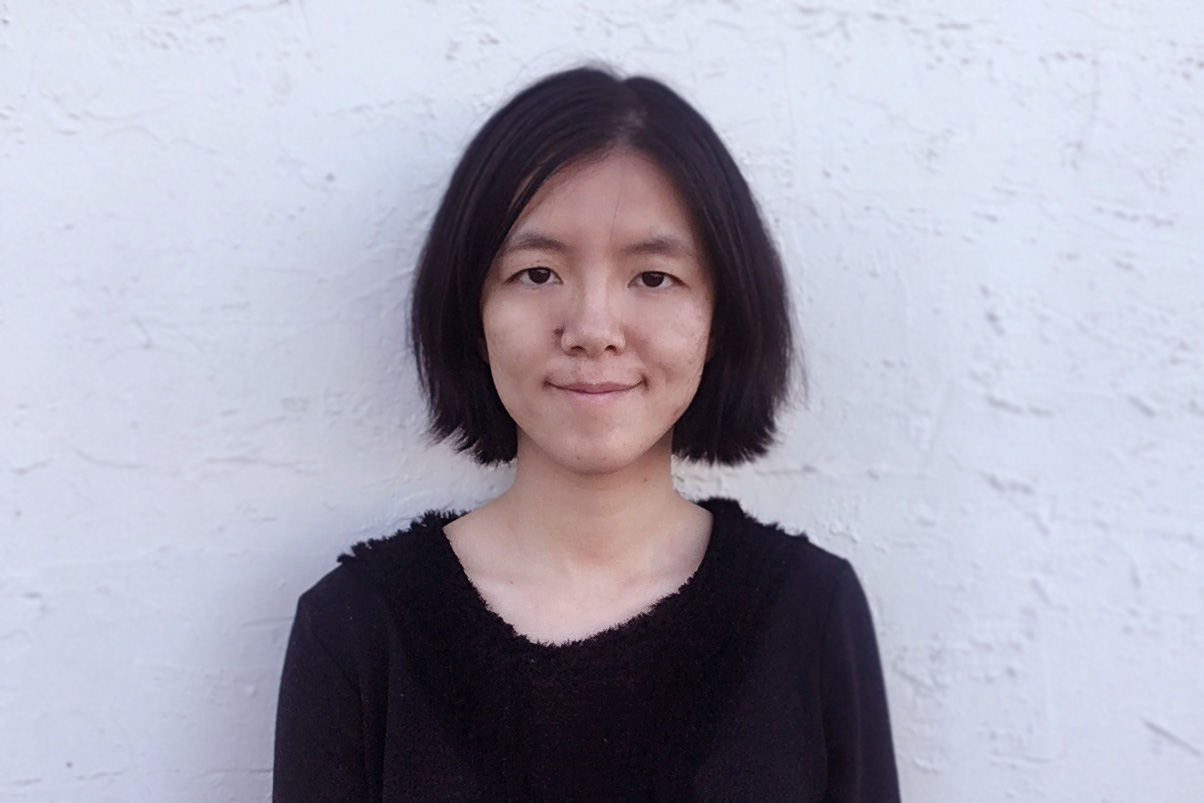
Xiaoqing Qin
Associate / Project Managerxiaoqing.qin@platstudio.net
As a landscape designer at PLAT studio, Xiaoqing is passionate about using landscape architecture as a catalyst to create joy and increase value by creatively highlighting the unique cultural, ecological, and artistic details of each site. Before joining PLAT, Xiaoqing gained experience working in the US and China on projects of different scales including universities, developments, community and contryside projects.
Xiaoqing also did some academic research and practical work on landscape ecological infrastructure and urban revitalization in the field of urban design. She served as guest lecturer and recruitment assistant at Washington University in St. Louis, and president of the St. Louis Student Chapter, American Society of Landscape Architects. She is the winner of Anova ASLA Grant, special recognition for innovation and CityStudioSTL awarded founding.
Xiaoqing holds a Master of Landscape Architecture from Washington University, St. Louis; a Master of Science, Landscape Architecture from Peking University, China; and a Bachelor of Agriculture, Landscape Gardening from Beijing Forestry University, China. She is a member of ASLA, and certified SITES AP.
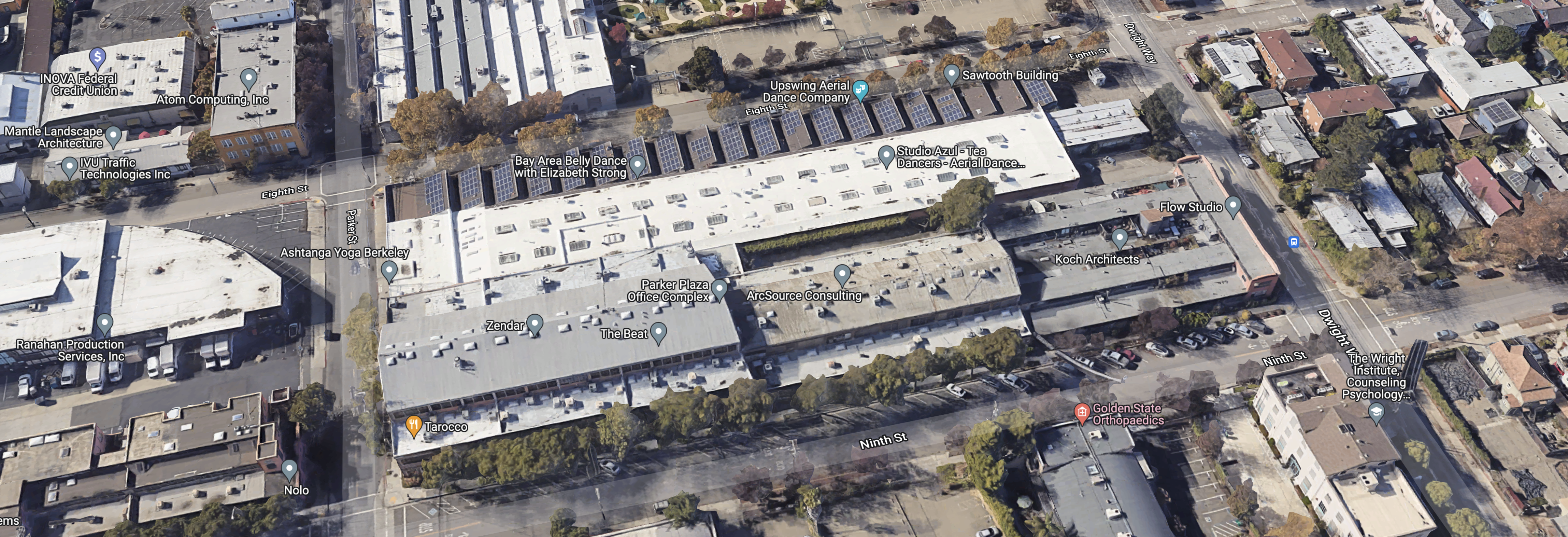
PLAT Studio
Landscape Architecture & Urbanism
2550 Ninth Street, Suite 113A
Berkeley, CA 94710 USA
510 883 9988
info@platstudio.net
For new project opportunities and media inquiries, please contact:
Shuyuan Lin
Business Manager
info@platstudio.net
(USA) +1 408 768 5478
WeChat: lachabo
LINE: syuanplus

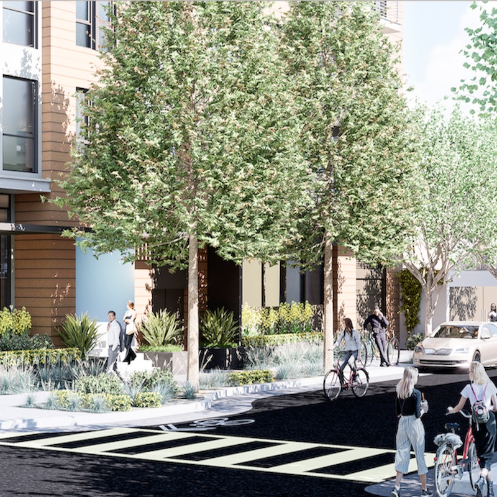

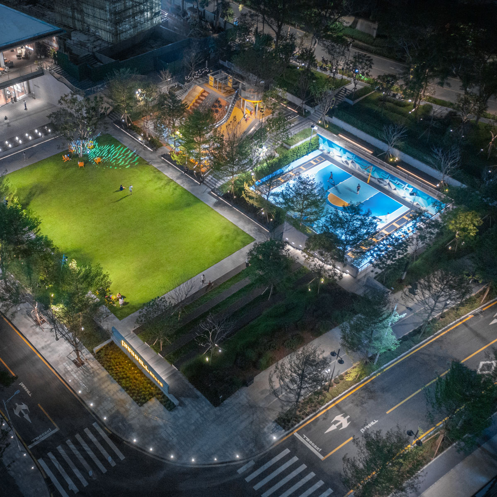
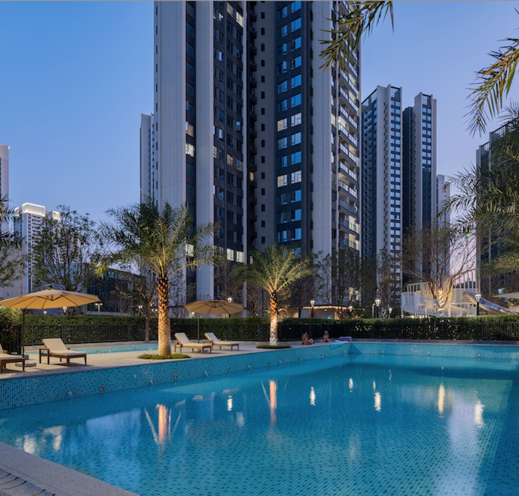


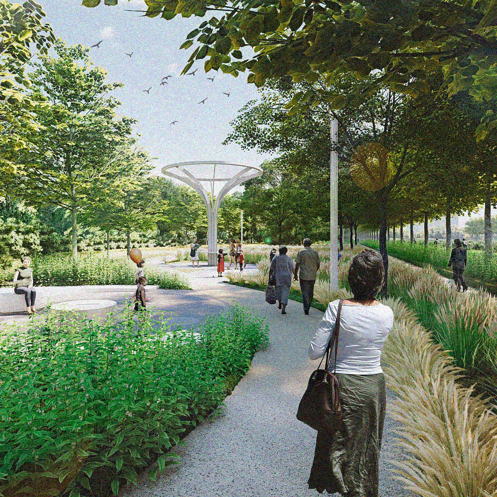
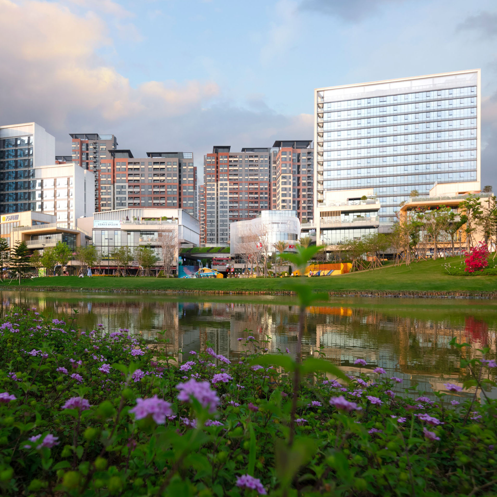
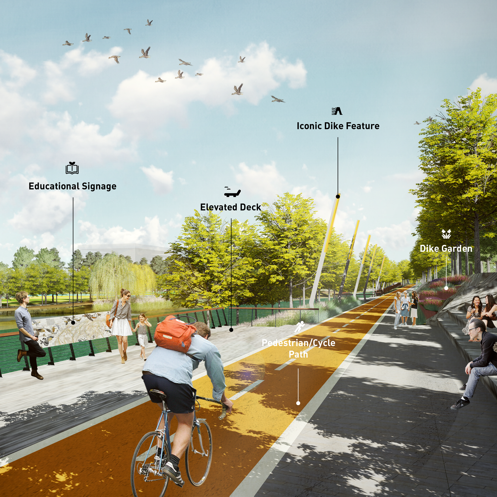

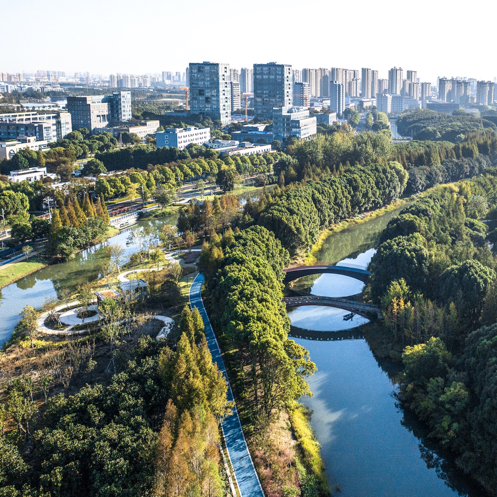
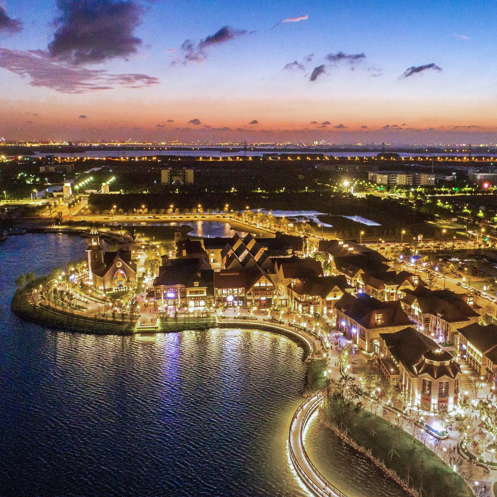
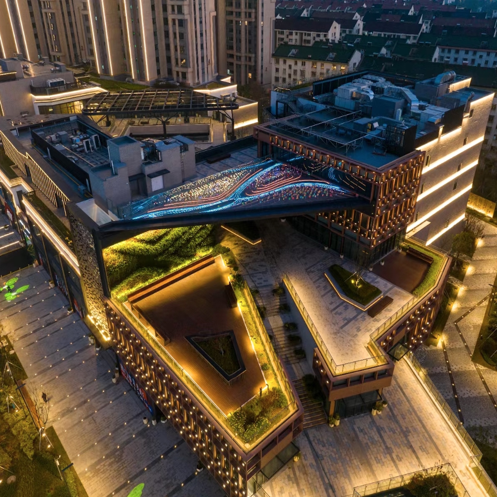
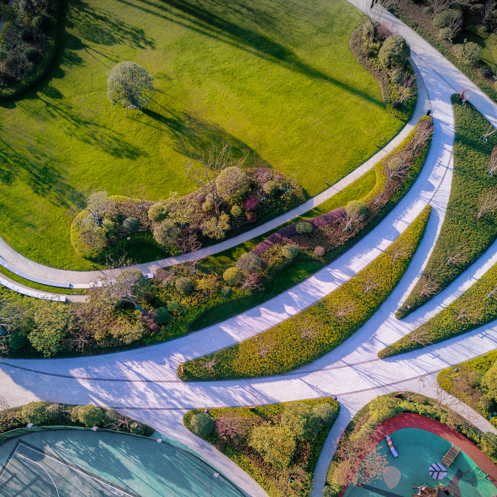
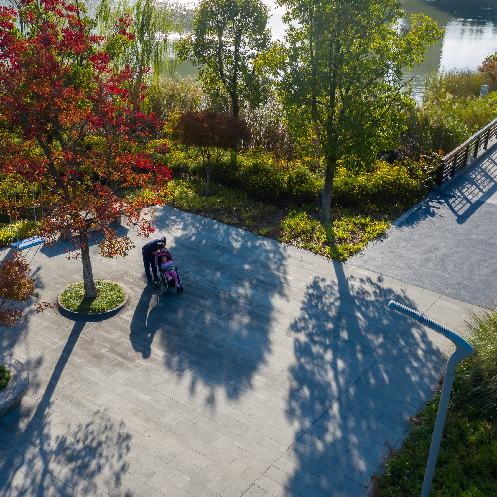
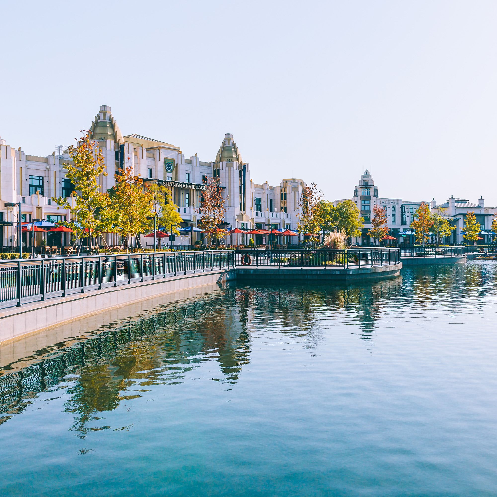
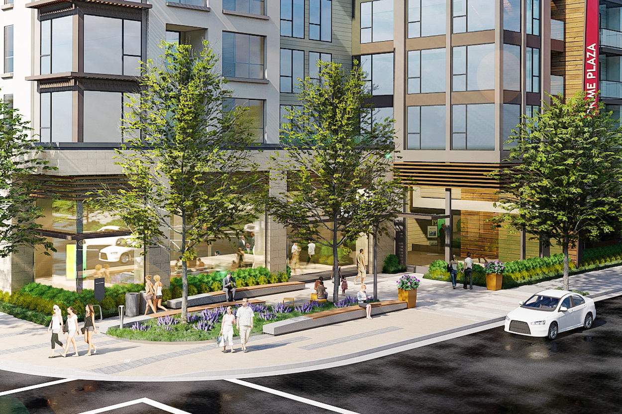
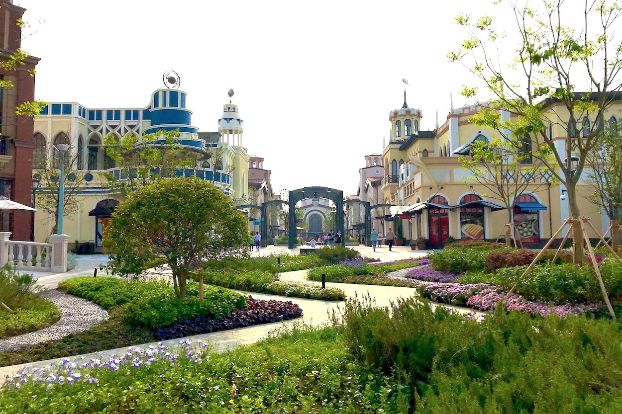 Retail
Retail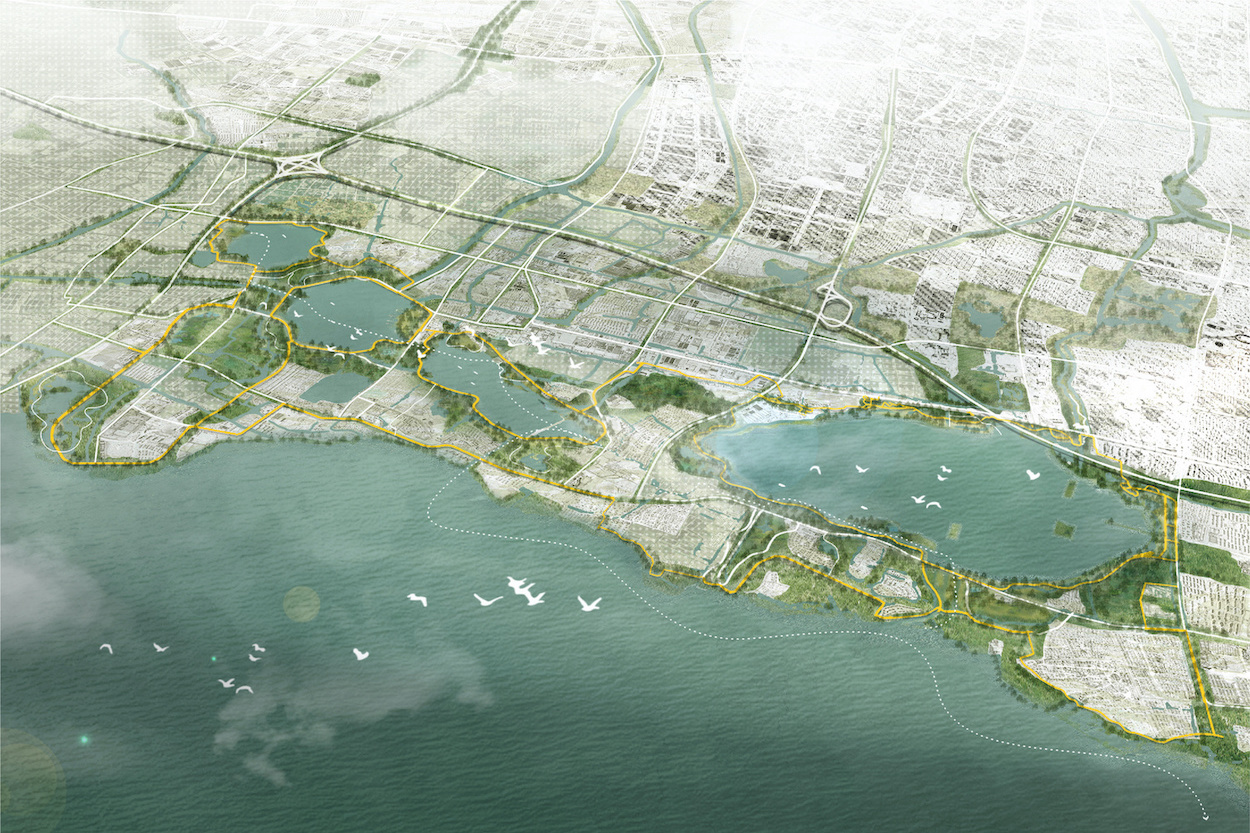 Masterplan | Urbanism
Masterplan | Urbanism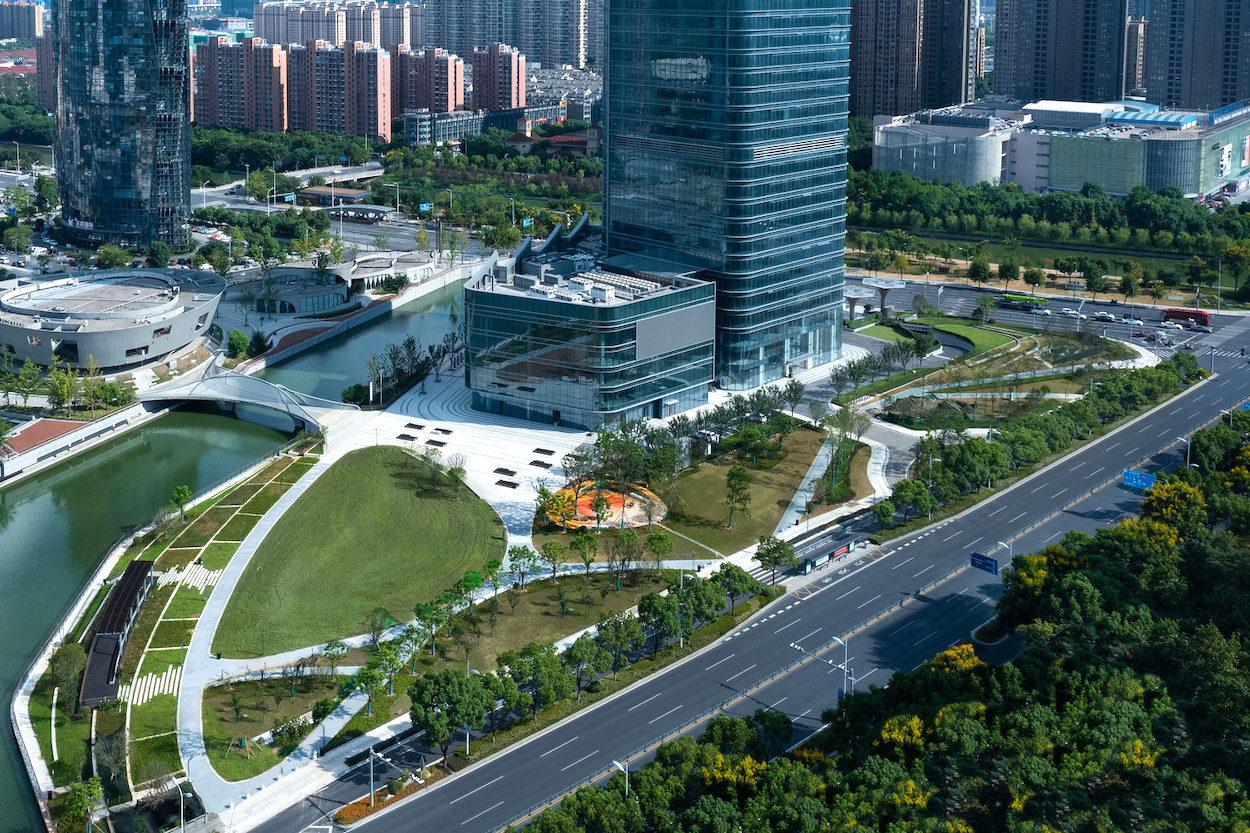
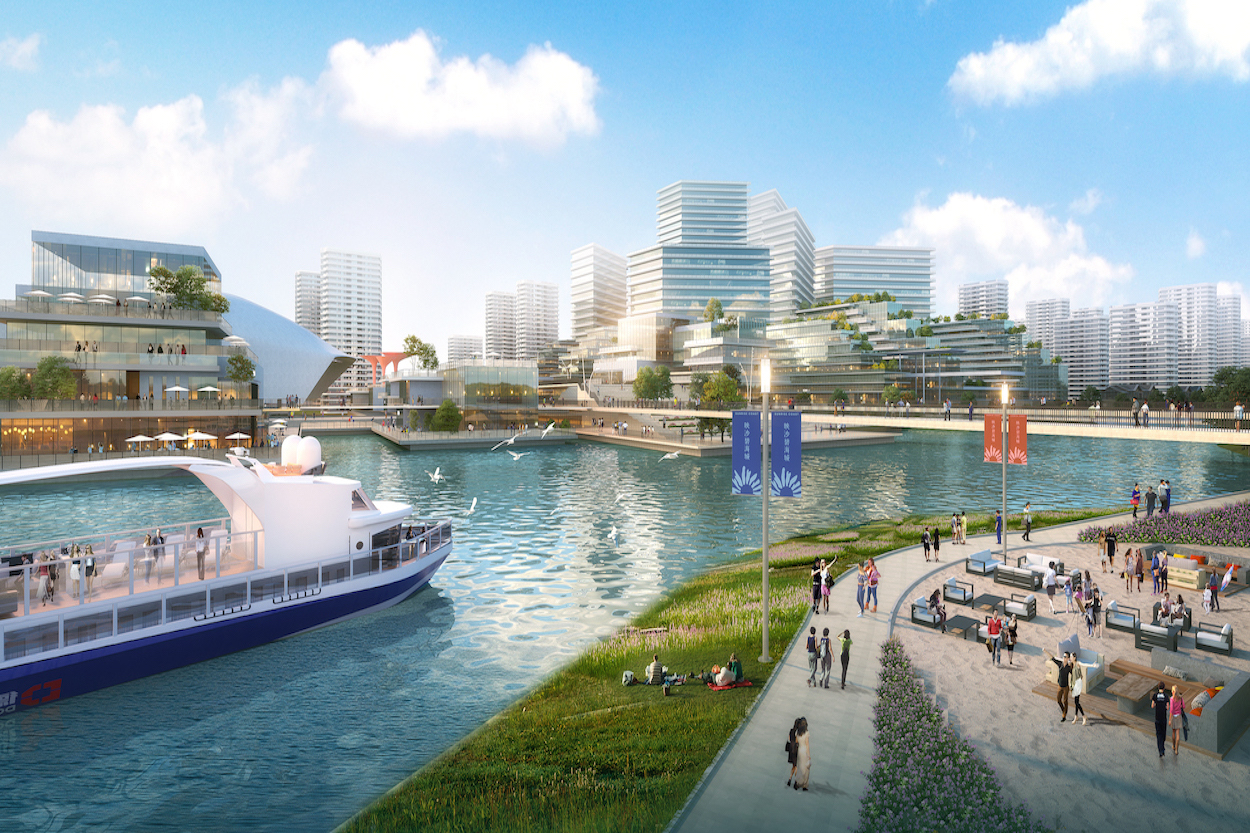
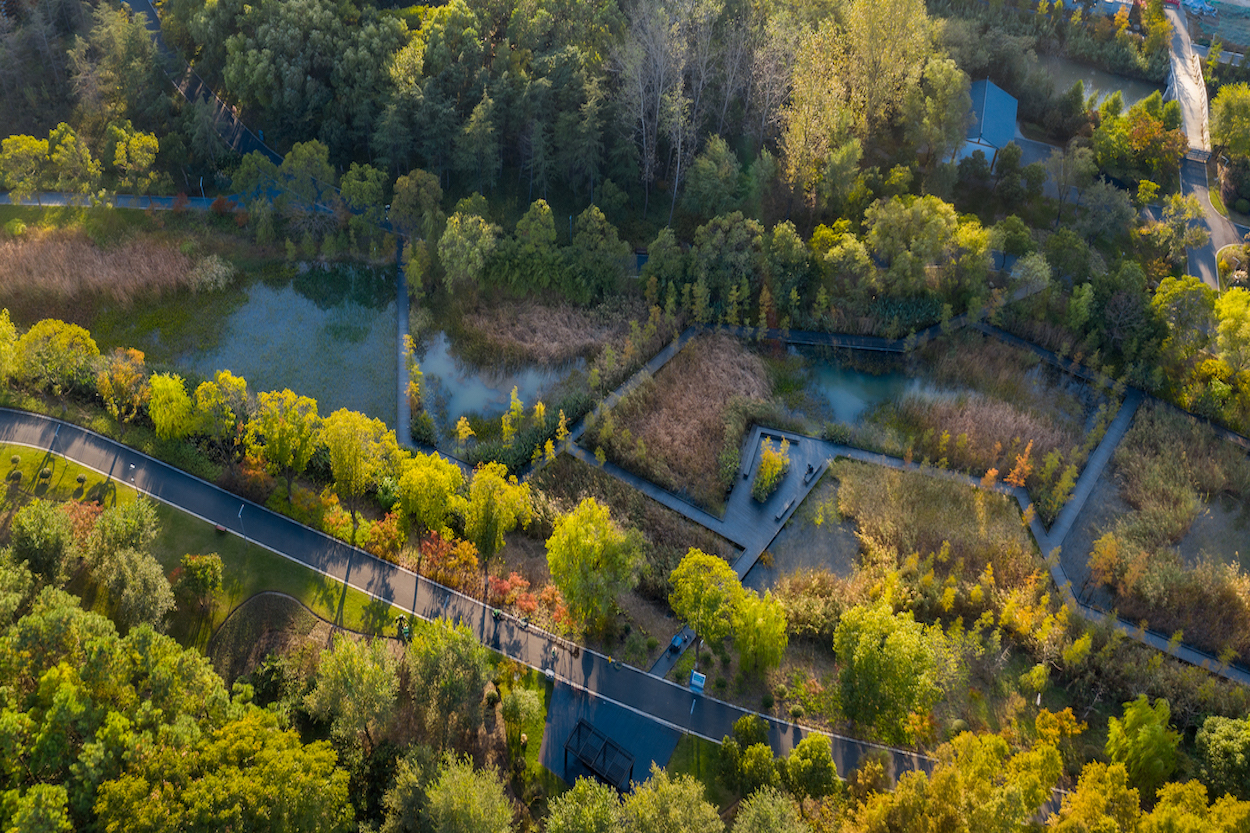 Civic | Parks
Civic | Parks