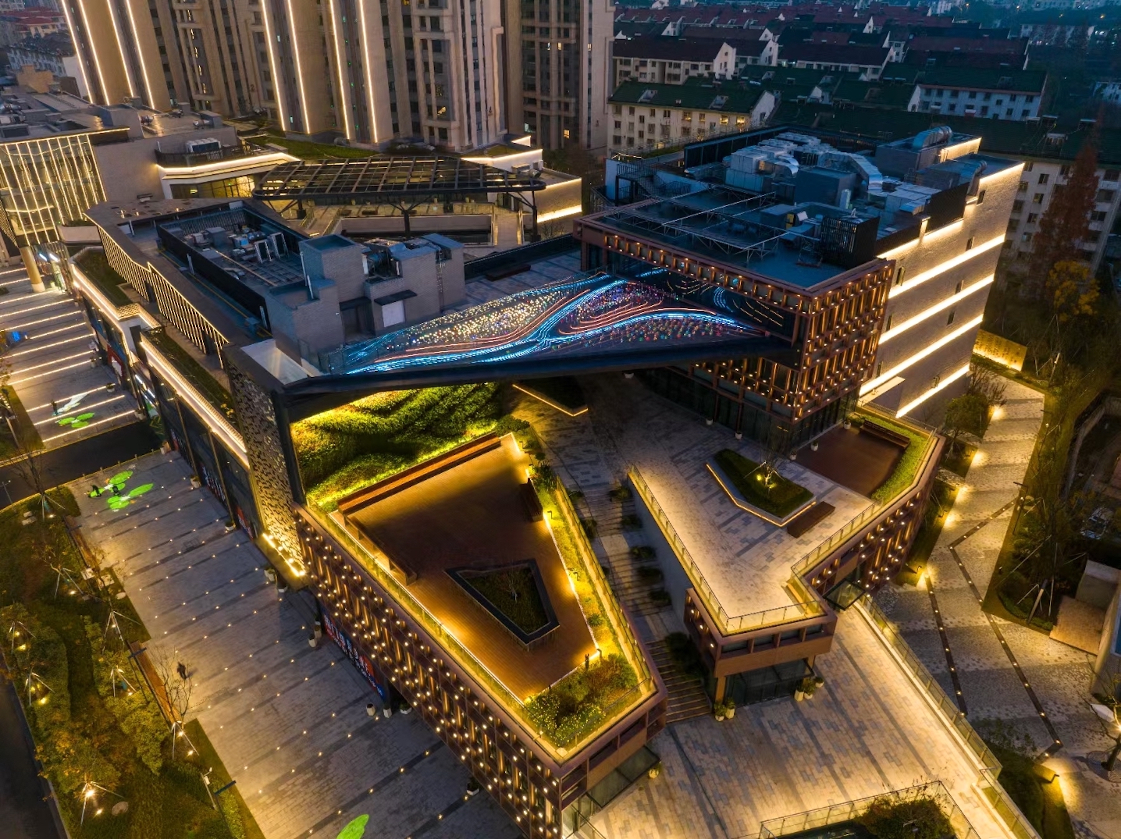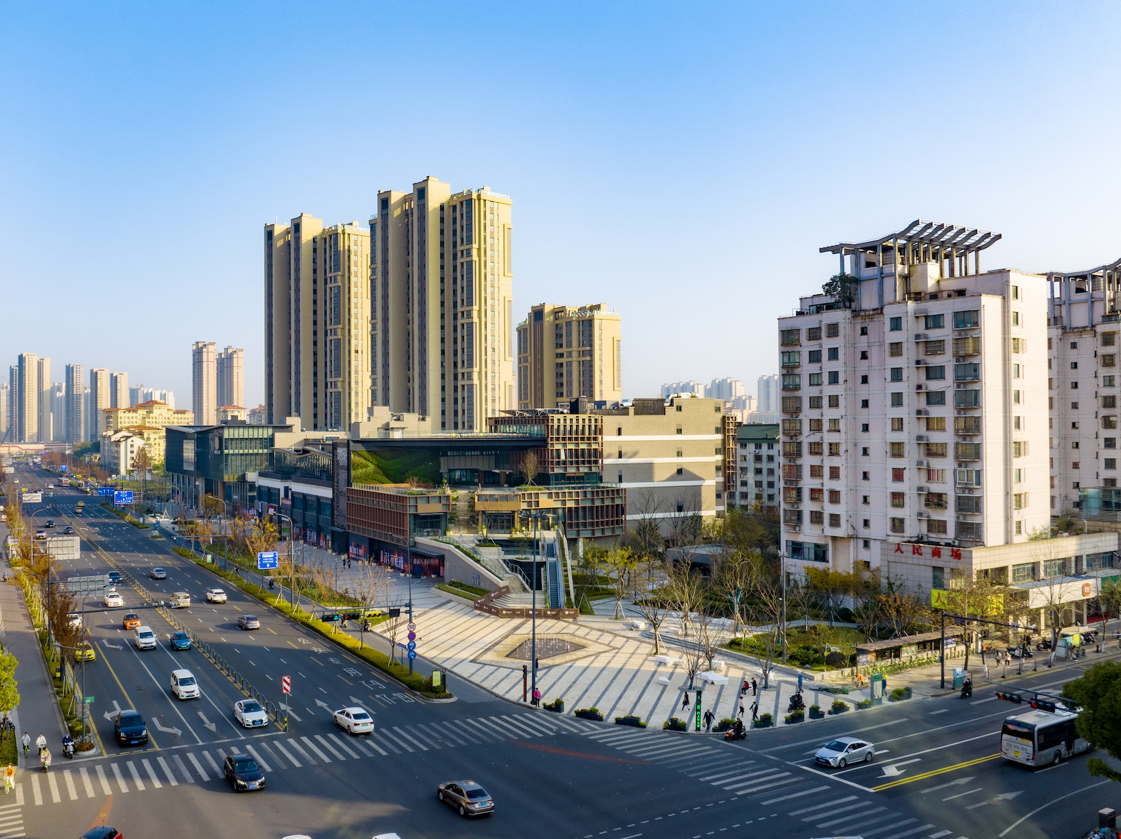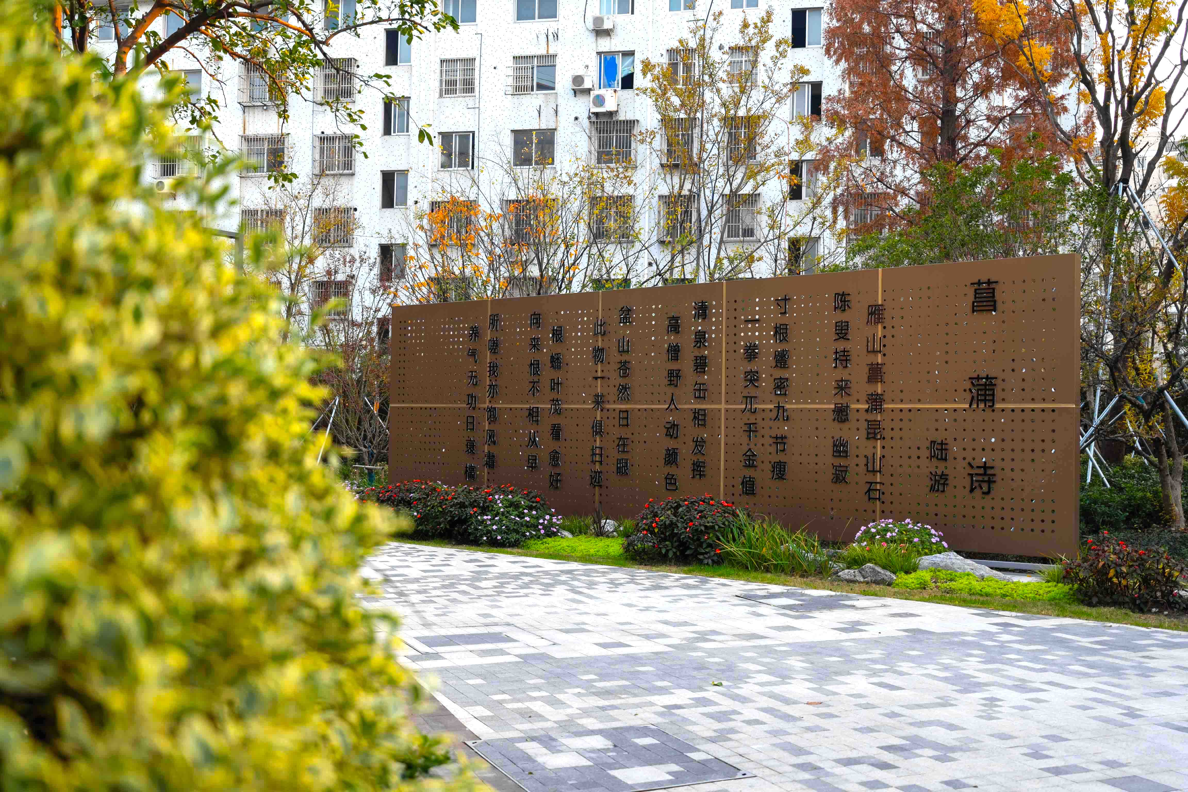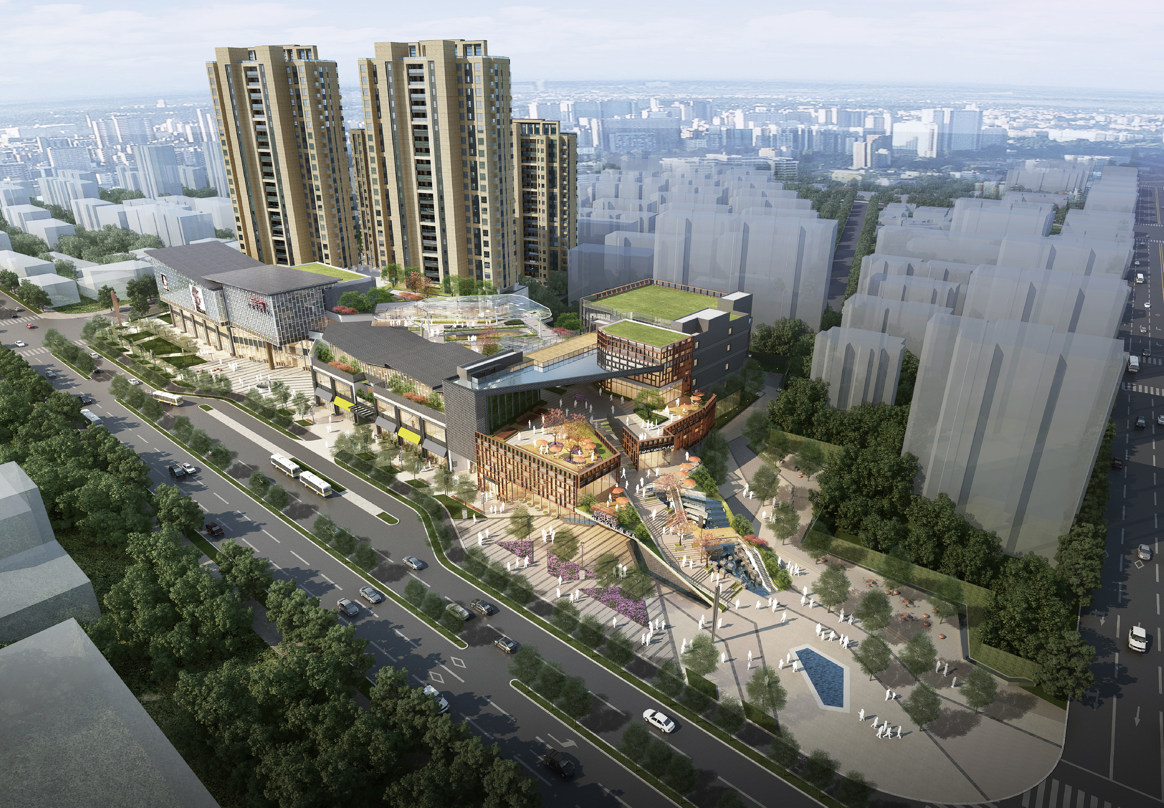Chaoyang Retail and Mixed Use Complex
Retail | Mixed Use
Location
Kunshan, China
Year
2016
Gross Area
30,415 m 2
Client
Kunshan City Construction Investment Development Company
Collaborators
IDL Design [Architecture]
Zhubo Design [LDI]
Suzhou Yuechen Design [LDI]
Shanghai Yuangui Structure Design [Steel Structure]
Status
Built

Referencing the site’s history as Kunshan’s central hub of activity, the design for Chaoyang showcases the identity and culture of downtown Kunshan while revitalizing a district in need of regeneration. A mixed-use development, Chaoyang has a variety programs on the site that facilitate active street front retail, urban farming and high-rise residential living.



