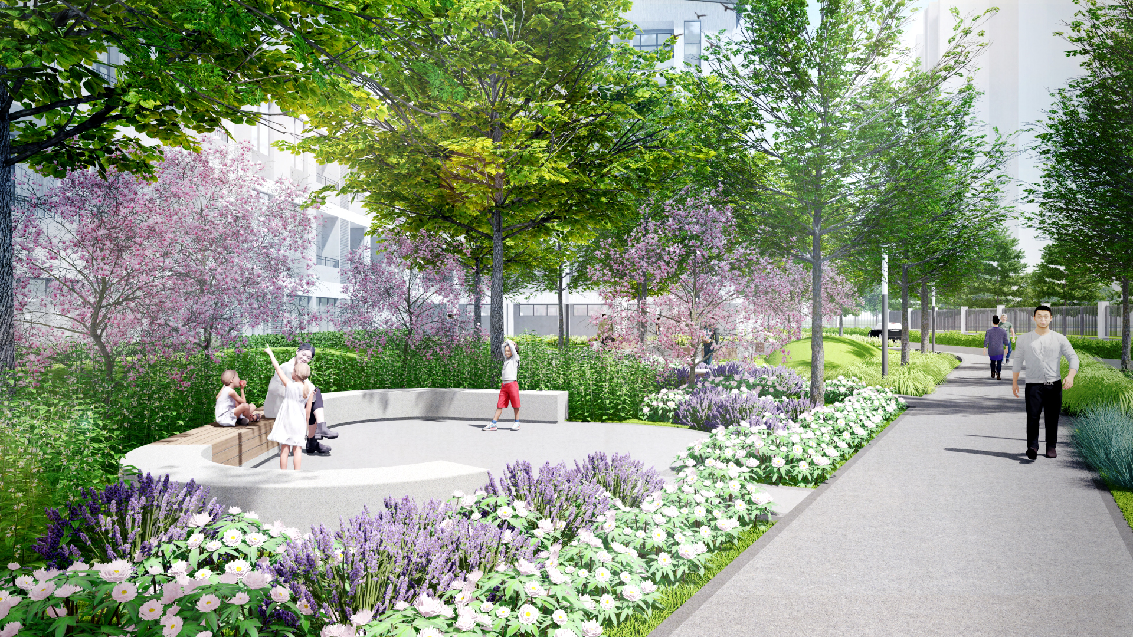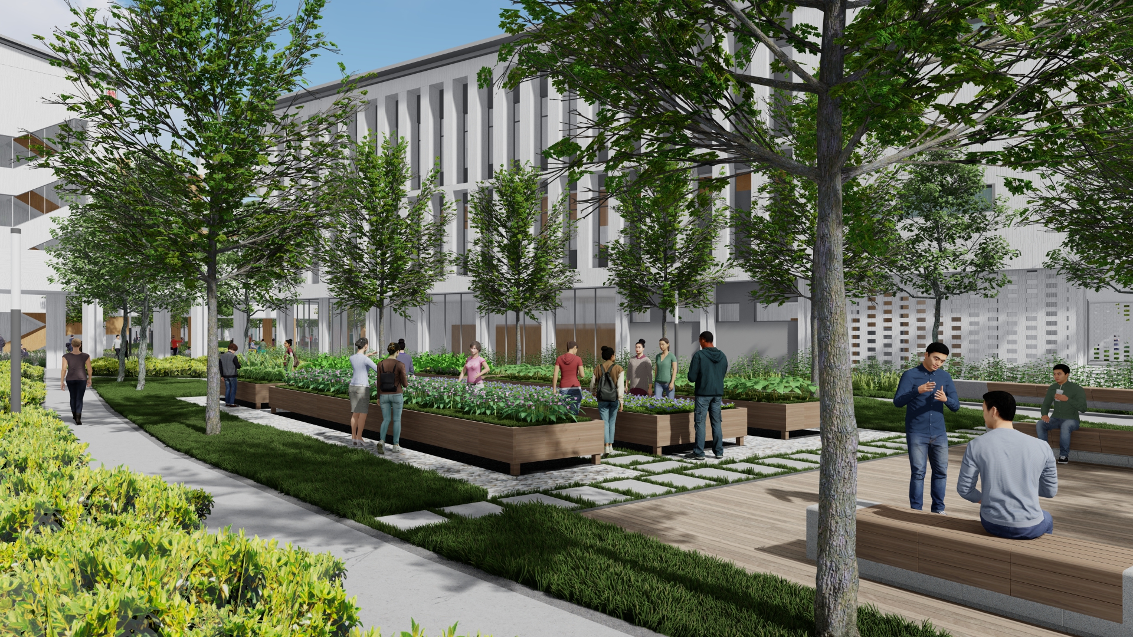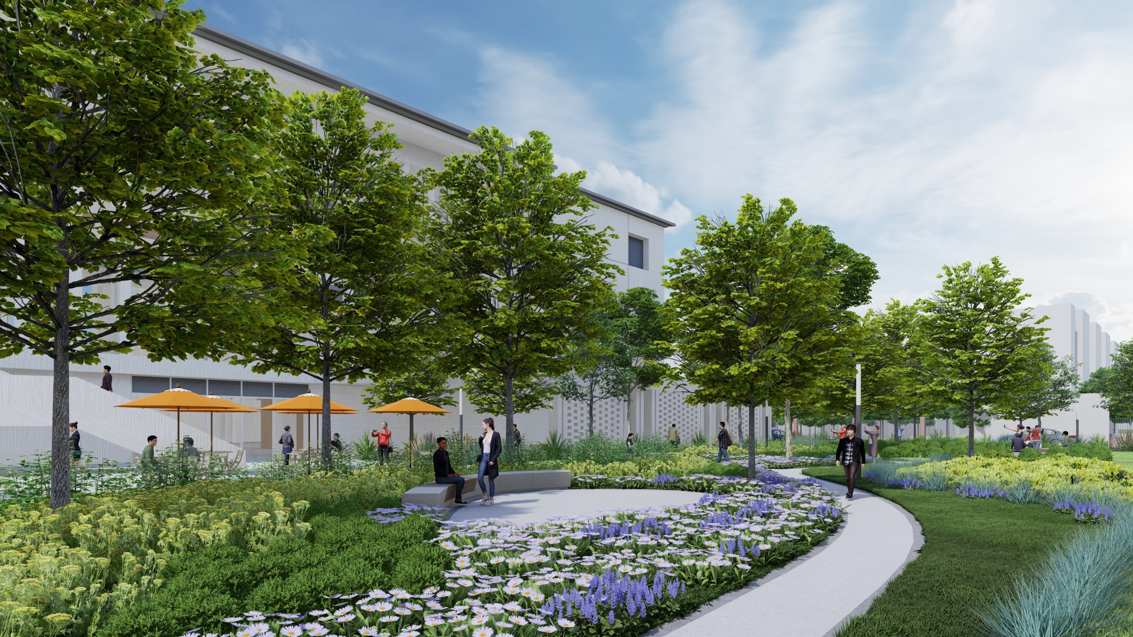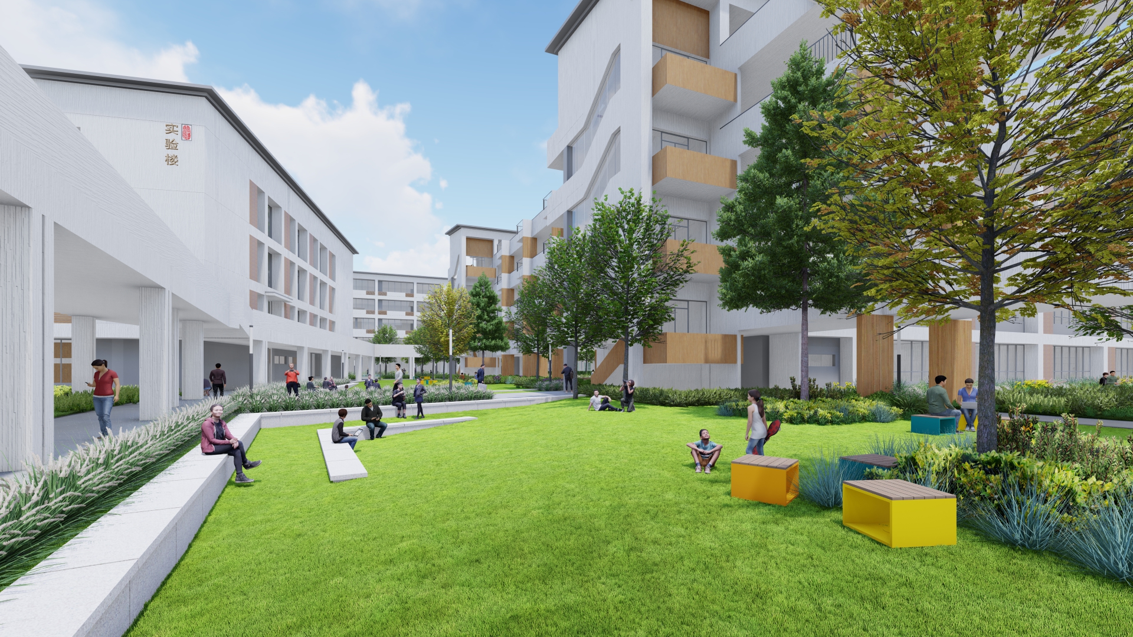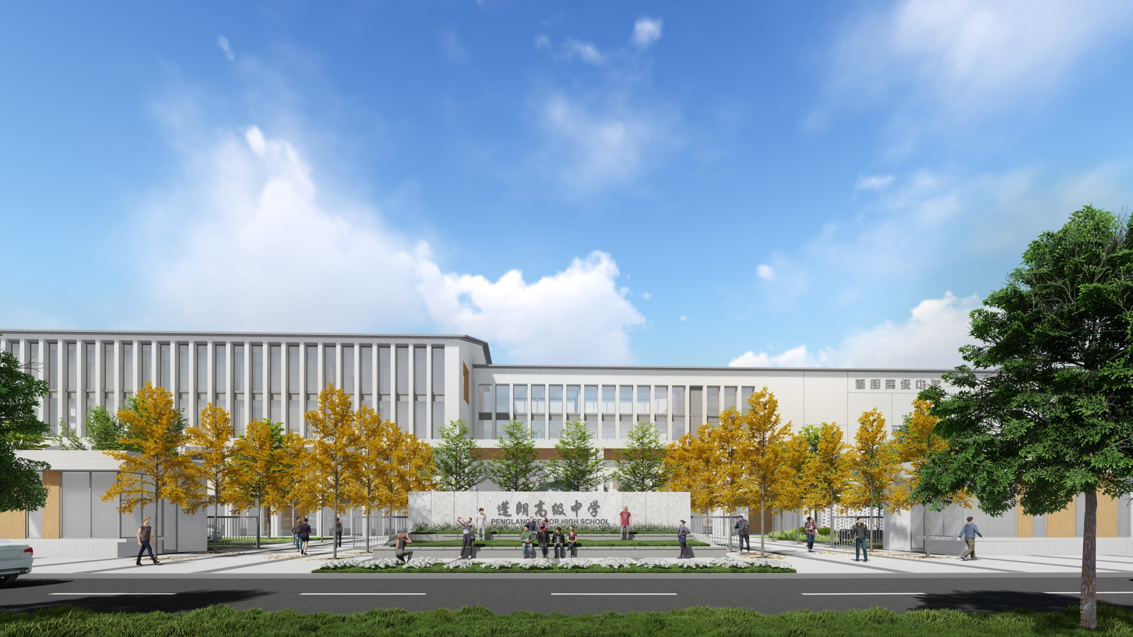Kunshan Penglang High School
Civic | Parks
Location
Kunshan, China
Year
2022
Gross Area
3.0 hectares
Client
Kunshan Education Bureau
Collaborators
Delin Design [Architecture]
Kunshan Sponge City Research Association [RainWater]
Status
Design Development
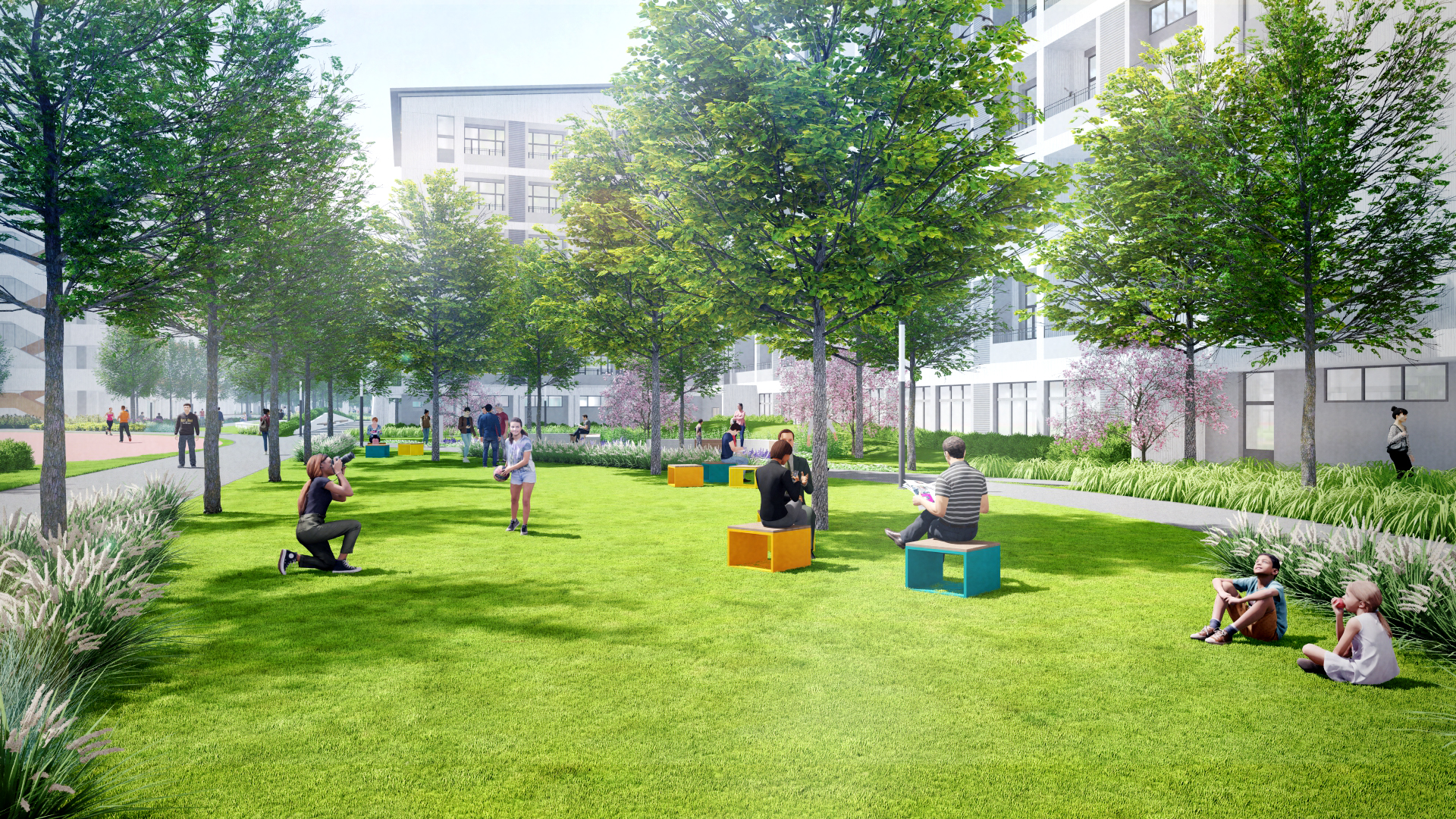
The landscape design for the Kunshan Penglang High School is to use the two intersecting axes of the "cultural axis" and "life axis" to form the core of the school landscape, connecting the scattered atrium spaces in series, and taking the periphery of the campus as an "ecological ring" to connect the entire campus. The landscape is integrated under the tone of nature.
The landscape framework integrates "learning space," "living space," "sports space," and "exhibition space" in an orderly manner under the school context, making the circulation connection between the various buildings more efficient and creating a more natural and friendly landscape environment, which also makes the advocacy of borderless education a possibility to lead students in outdoor classroom activities.
The landscape framework integrates "learning space," "living space," "sports space," and "exhibition space" in an orderly manner under the school context, making the circulation connection between the various buildings more efficient and creating a more natural and friendly landscape environment, which also makes the advocacy of borderless education a possibility to lead students in outdoor classroom activities.
