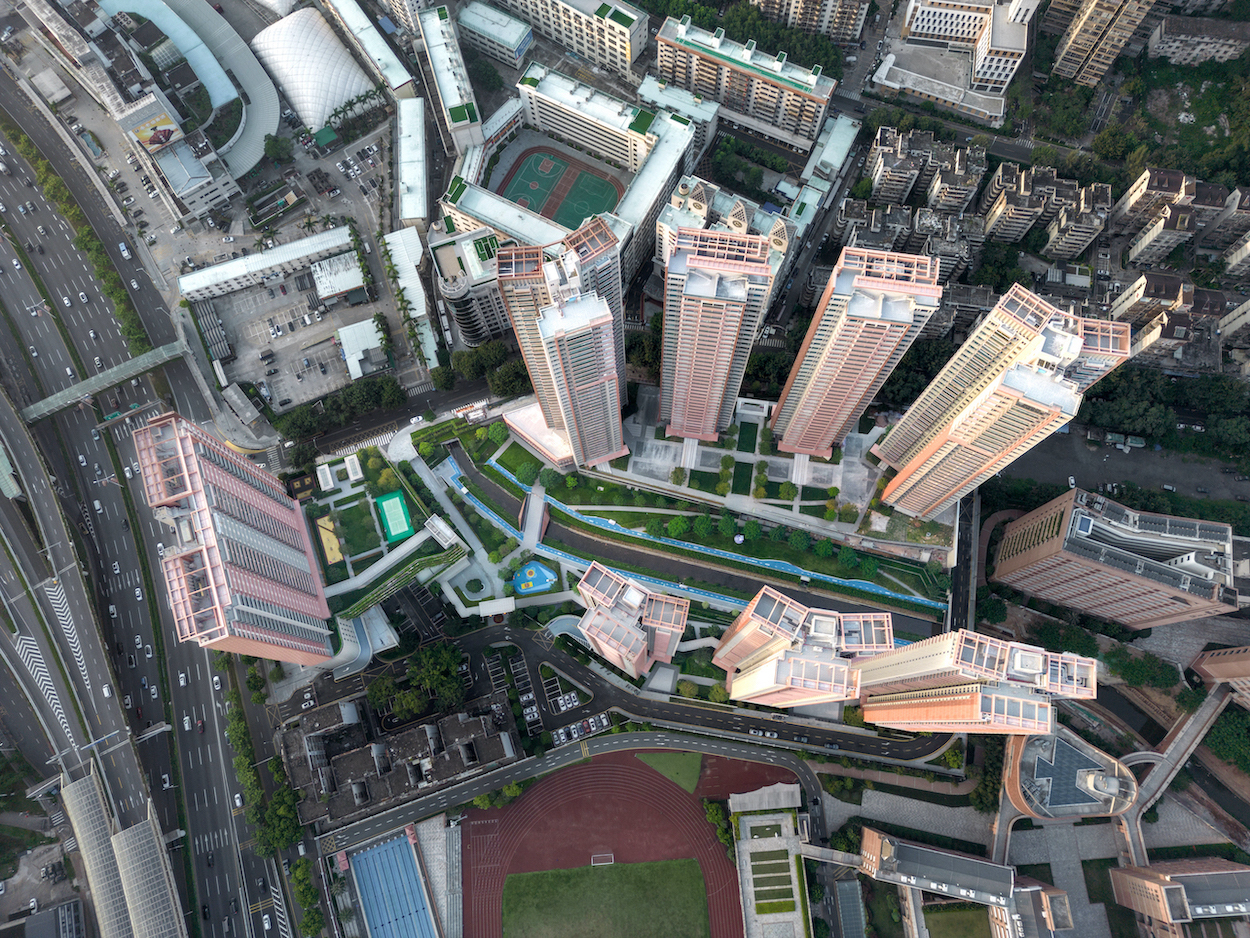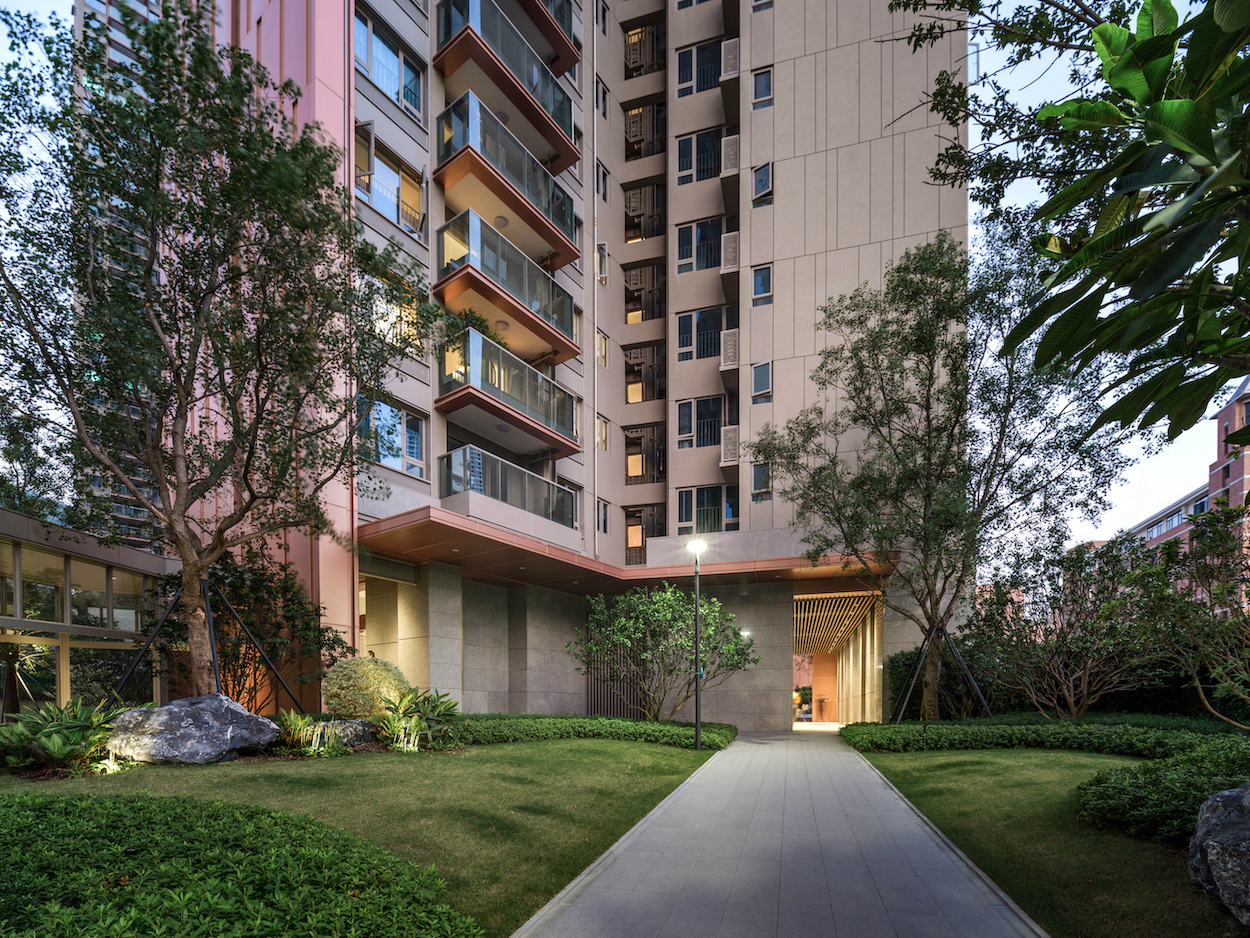Cinve Jinshan Residence
Residential | Hospitality
Location
Shenzhen, China
Year
2019
Gross Area
33,775 m2
Client
Shenzhen City Junzhao Nigang Investment Development Co., Ltd.
Collaborators
Zhubo Design [LDI]
Status
Built

Cinve Jinshan Residence is a layered oasis conveniently located near transit, with a water channel passing through the center. Working with narrow site constraints, the landscape design creates multiple layers of landscape areas, featuring roof gardens, terraces, an open-air pool, feature bridges, and waterfront landscapes. Fresh air and dense greenery welcome residents amidst the urban neighborhood.


