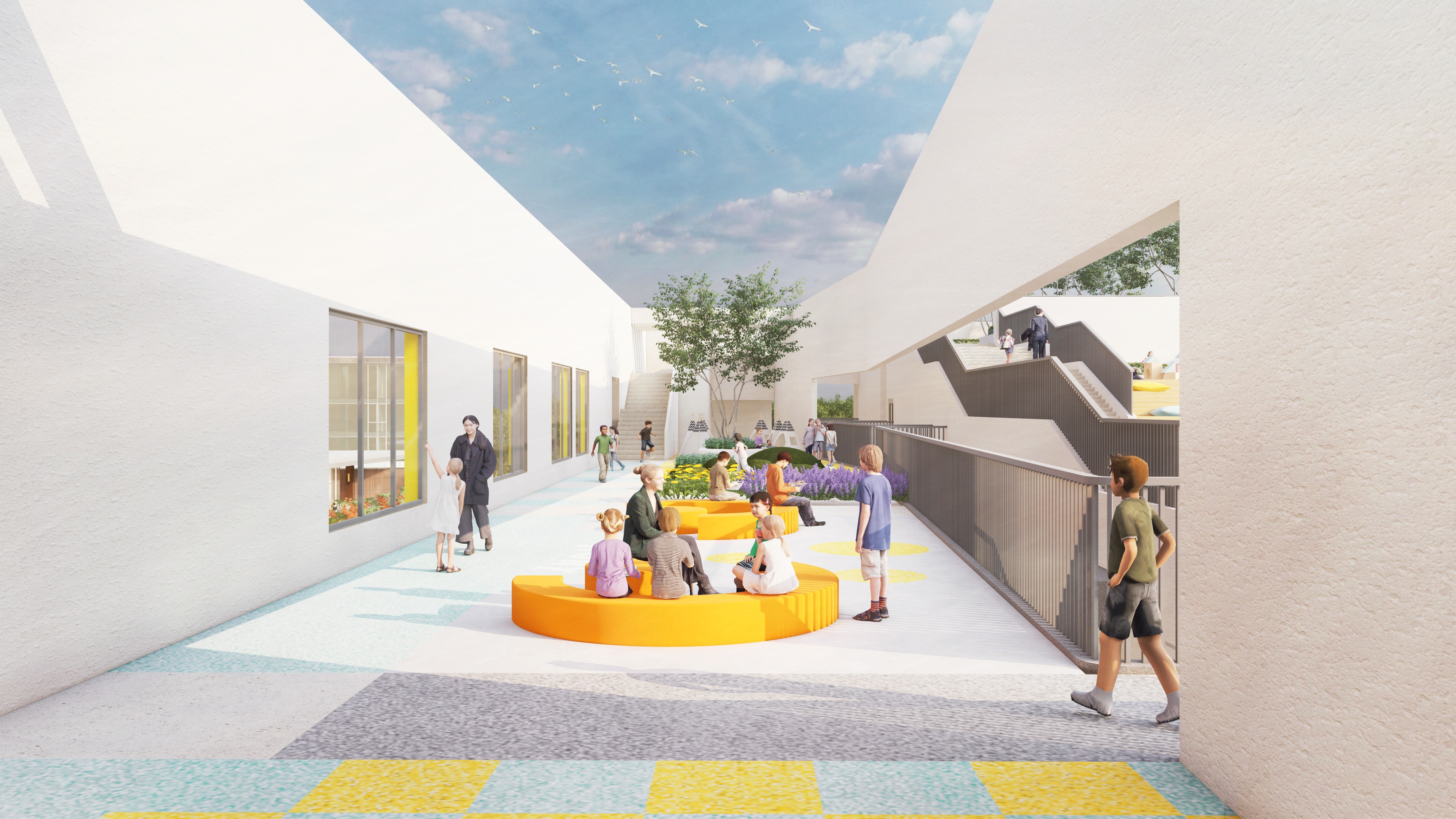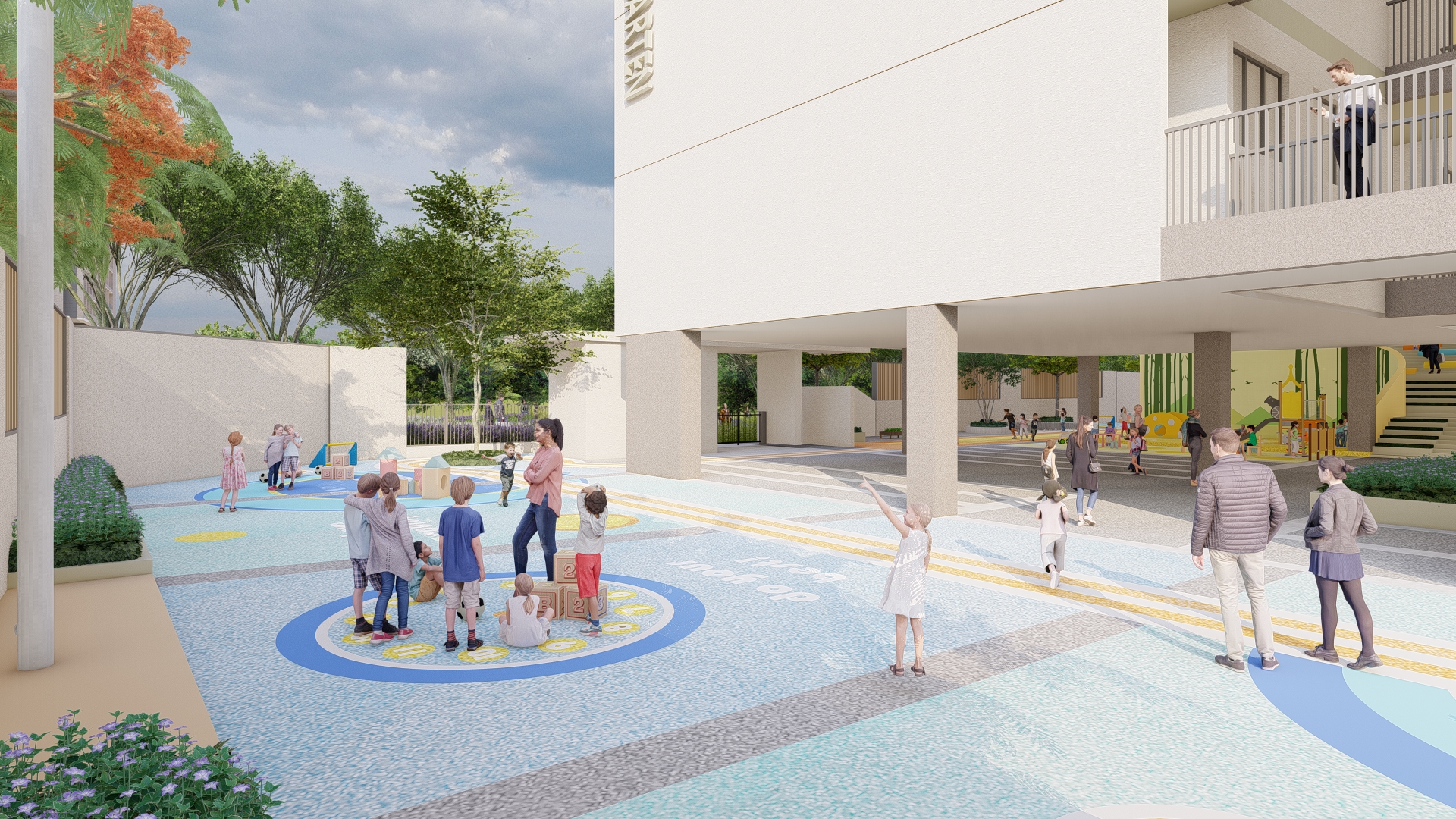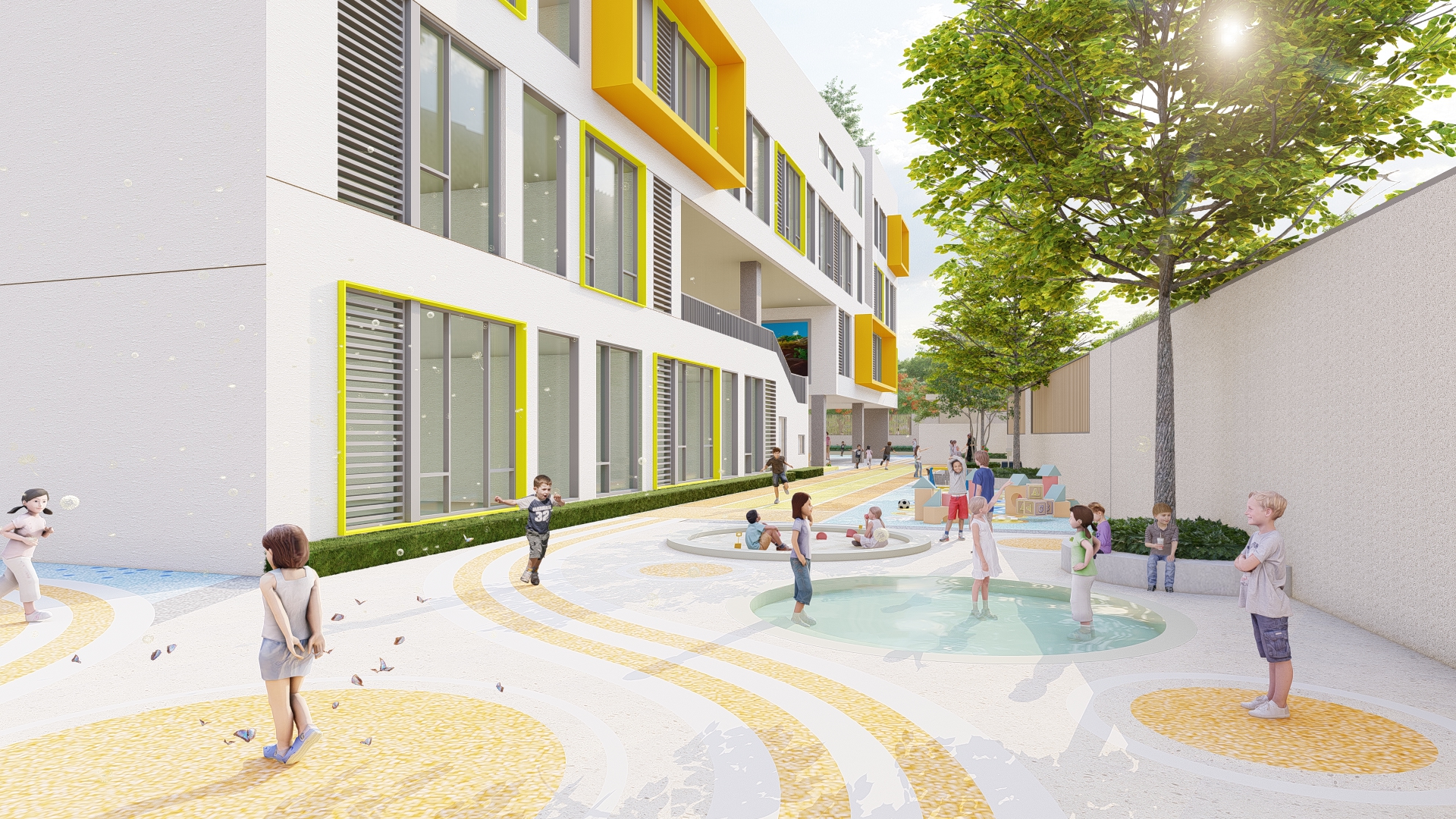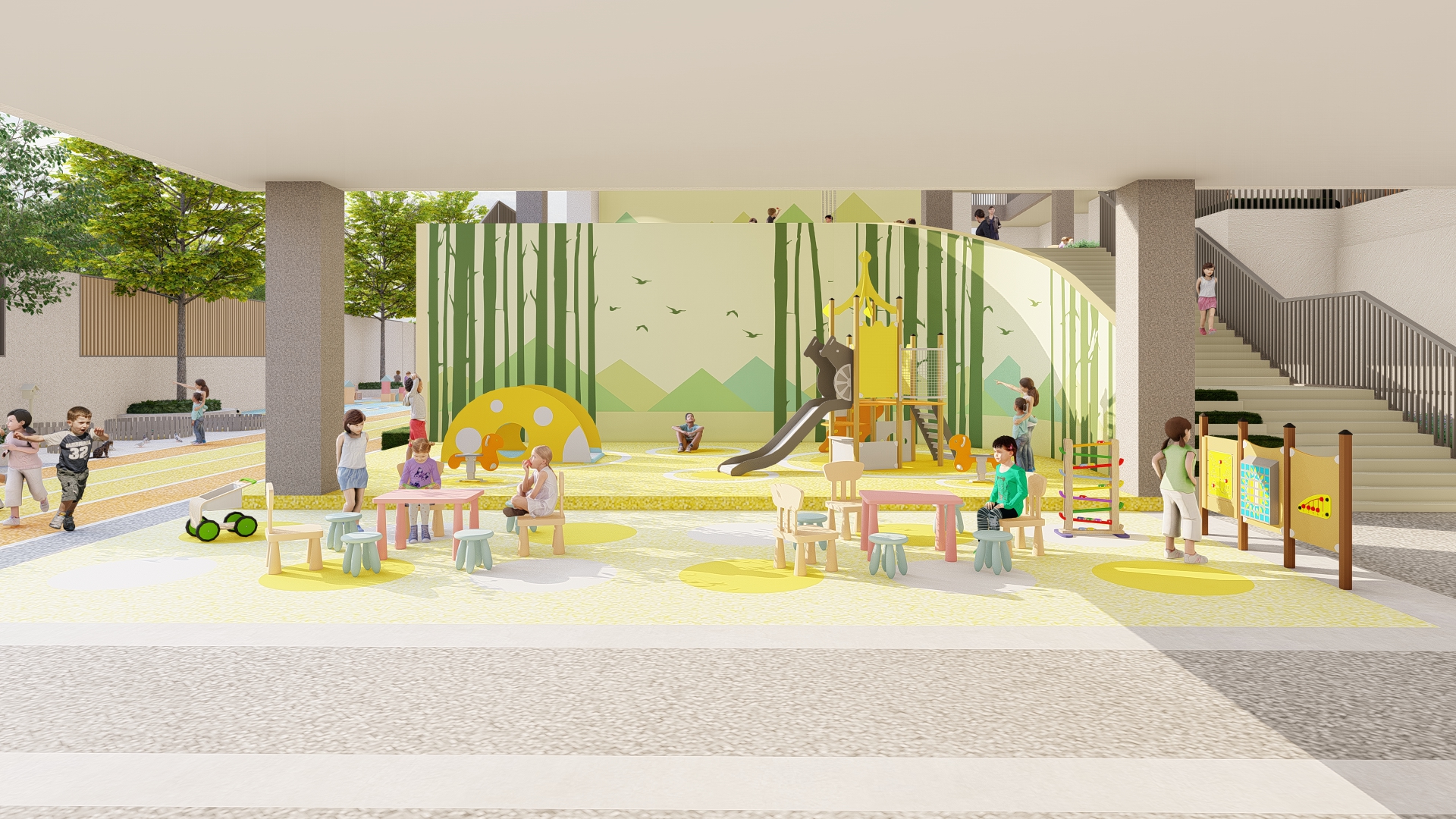Shenzhen Baoan Kindergarten Landscape Design
Civic | Parks
Location
Shenzhen, China
Year
2021
Gross Area
2832 m2
Client
Vanke Shenzhen
Collaborators
Zhubo Design [Architecture Construction Drawing]
H&S Concept Design[Landscape Construction Drawing]
Status
Under Construction
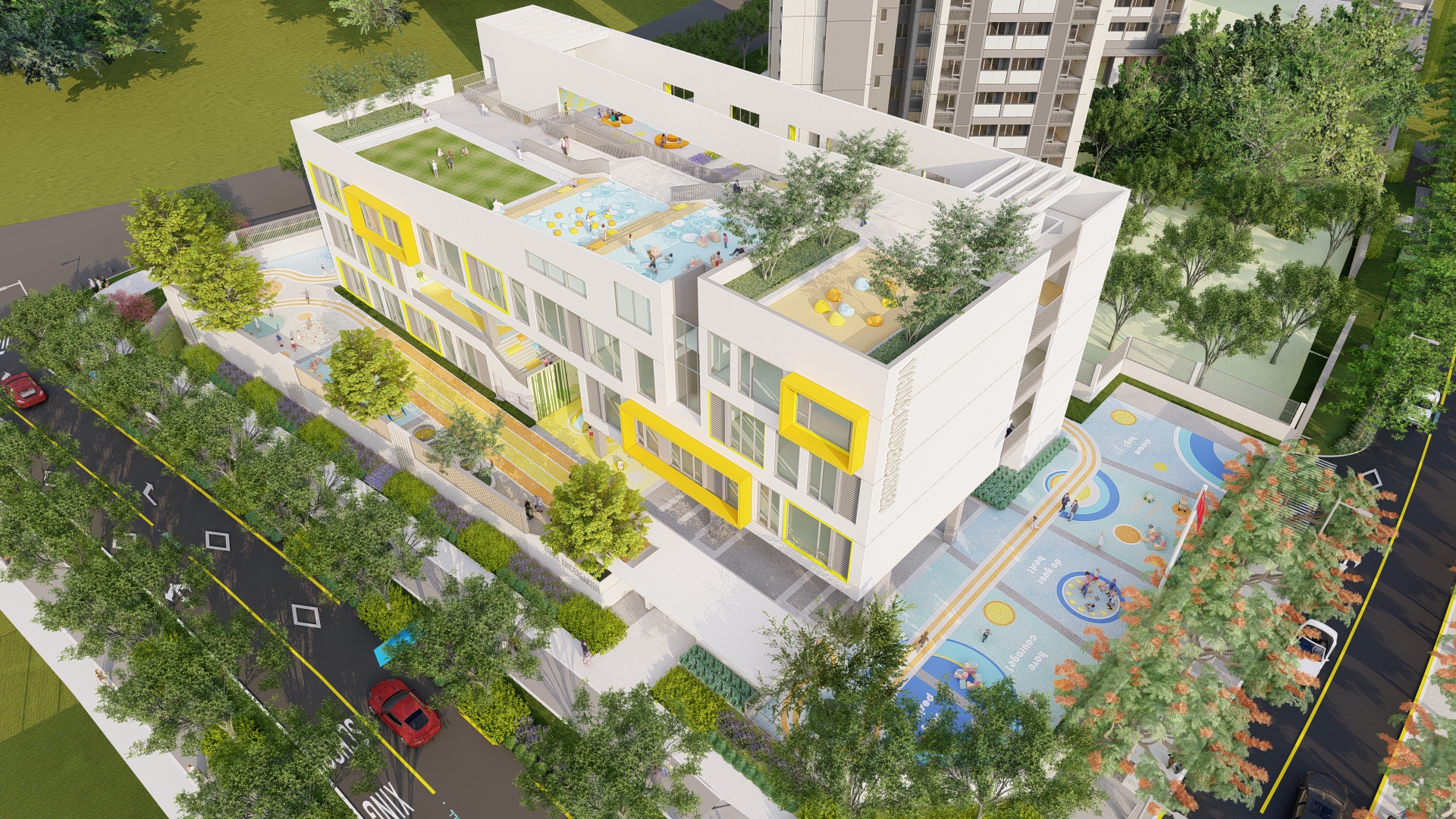
The high-density kindergarten landscape project sits on the hill foot with natural design themes goes through the building in layers from ground to roof.
A circular runway connects the nine functional spaces on the ground floor, dividing the active and passive spaces with colors and plantings in between. Lighting conditions and elevations maximize the green space and room functions—small spaces for concentrated activities; larger spaces for comprehensive events.
A circular runway connects the nine functional spaces on the ground floor, dividing the active and passive spaces with colors and plantings in between. Lighting conditions and elevations maximize the green space and room functions—small spaces for concentrated activities; larger spaces for comprehensive events.



