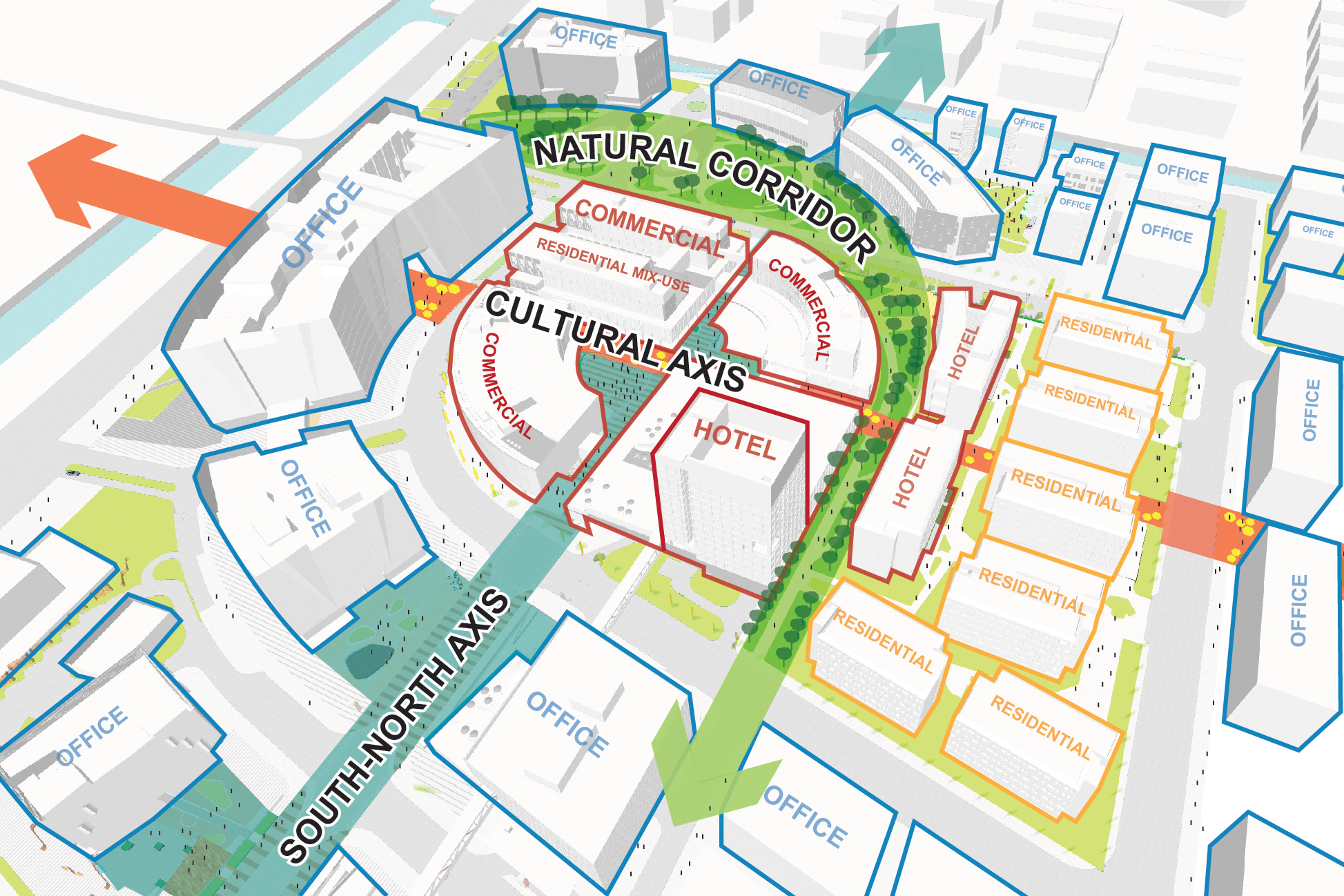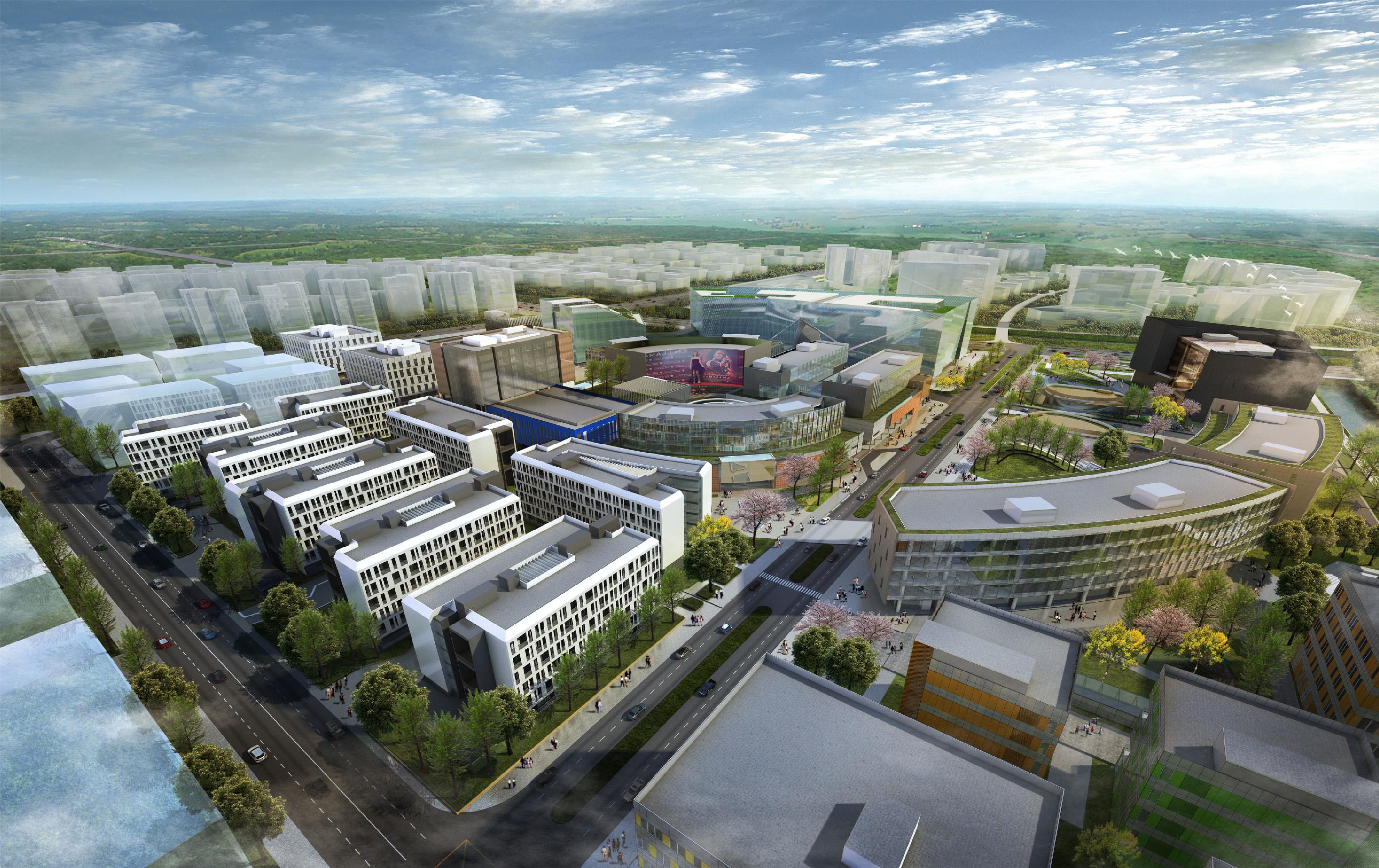Songjiang Media Hub D'Hive
Retail | Mixed Use
Location
Songjiang, Shanghai, China
Year
2015
Gross Area
242,365 m2
Client
Songjiang Economic & Technology Development Zone
Cubix International Pte Ltd
Cubix (Shanghai) Investing Management Co. Ltd
Collaborators
SAA Architect [Architecture]
AECOM [Engineering]
CRE Advisers [Client Representative]
Unity [Project Management]
HONT Architectural Design Co.Ltd [LDI]
Ideal Space Creative Design [LDI]
Status
Concept Completed

D’Hive is a commercial development spans 242,365 square meters site area and aims to bring in tenants ranging from studios and production companies to creative and media agencies with amenities like a conference center, hotels, parks, plaza, gardens, and waterfront. To distinguish the character of this innovative center, the landscape master plan focuses on providing a vibrant and livable outdoor environment as well as a memorable fun place to live and work. A light rail system running through the site guarantees an accessible and pedestrian friendly development.



