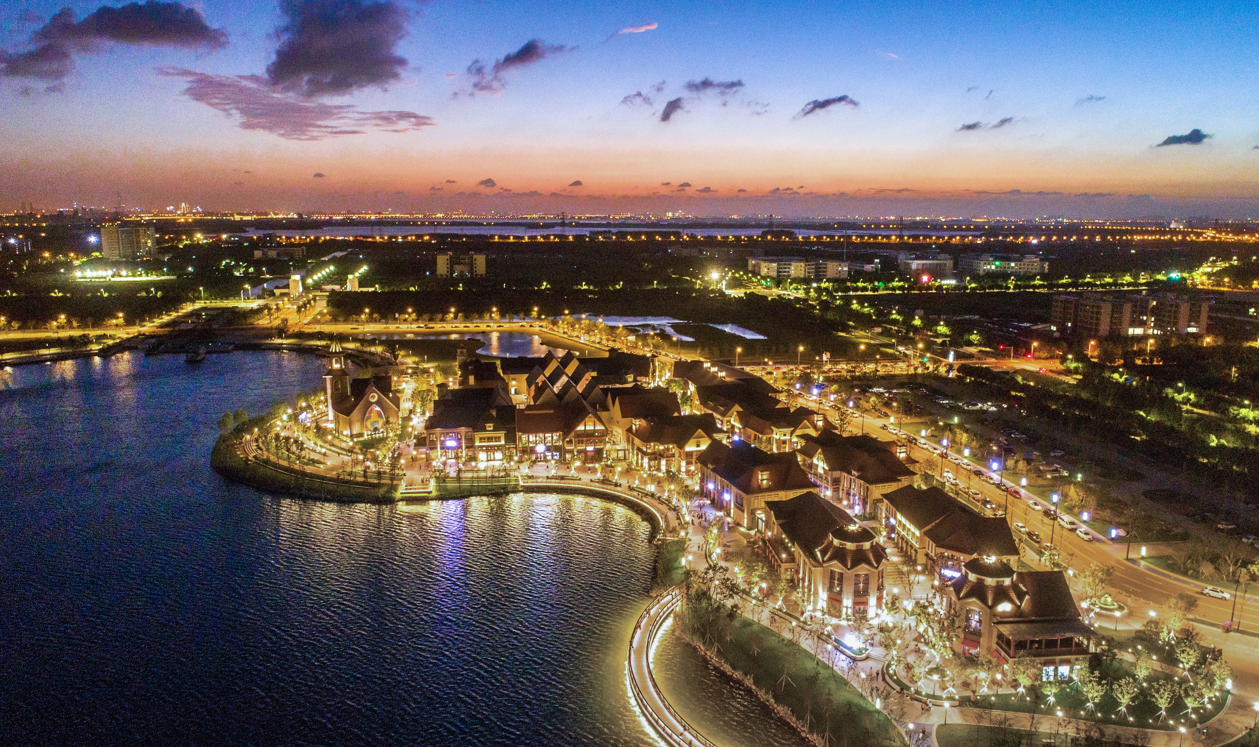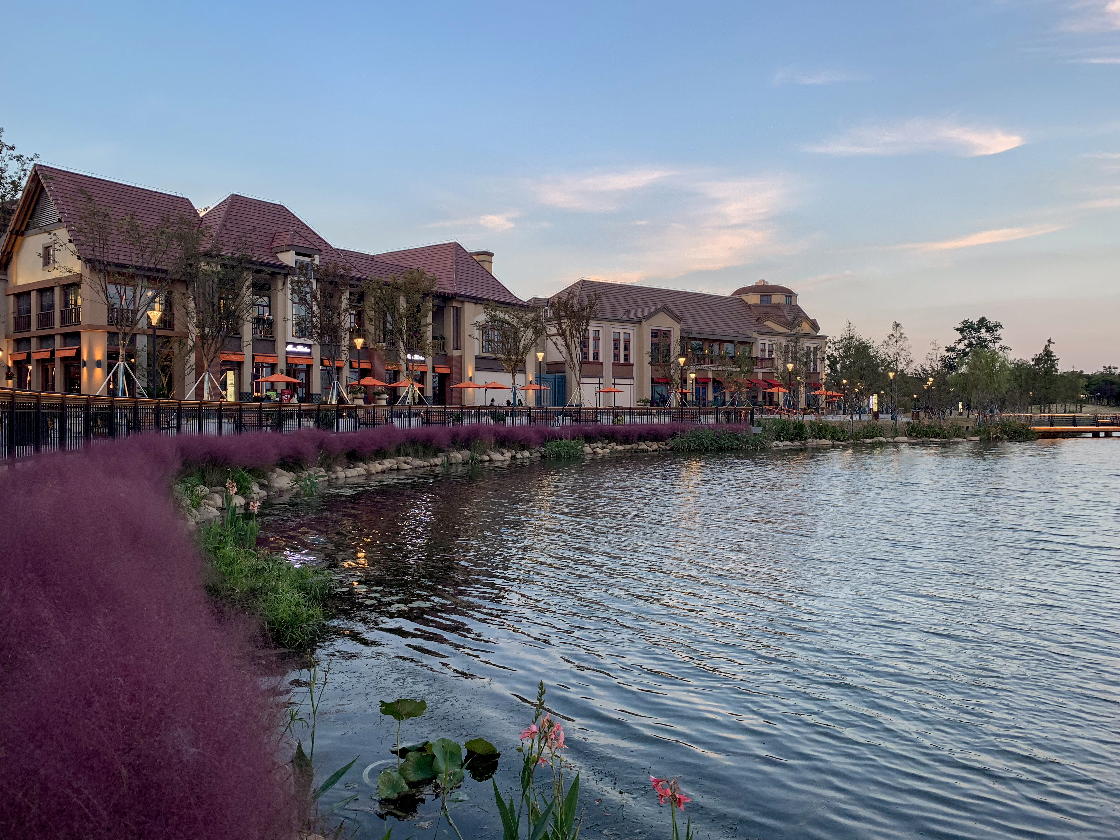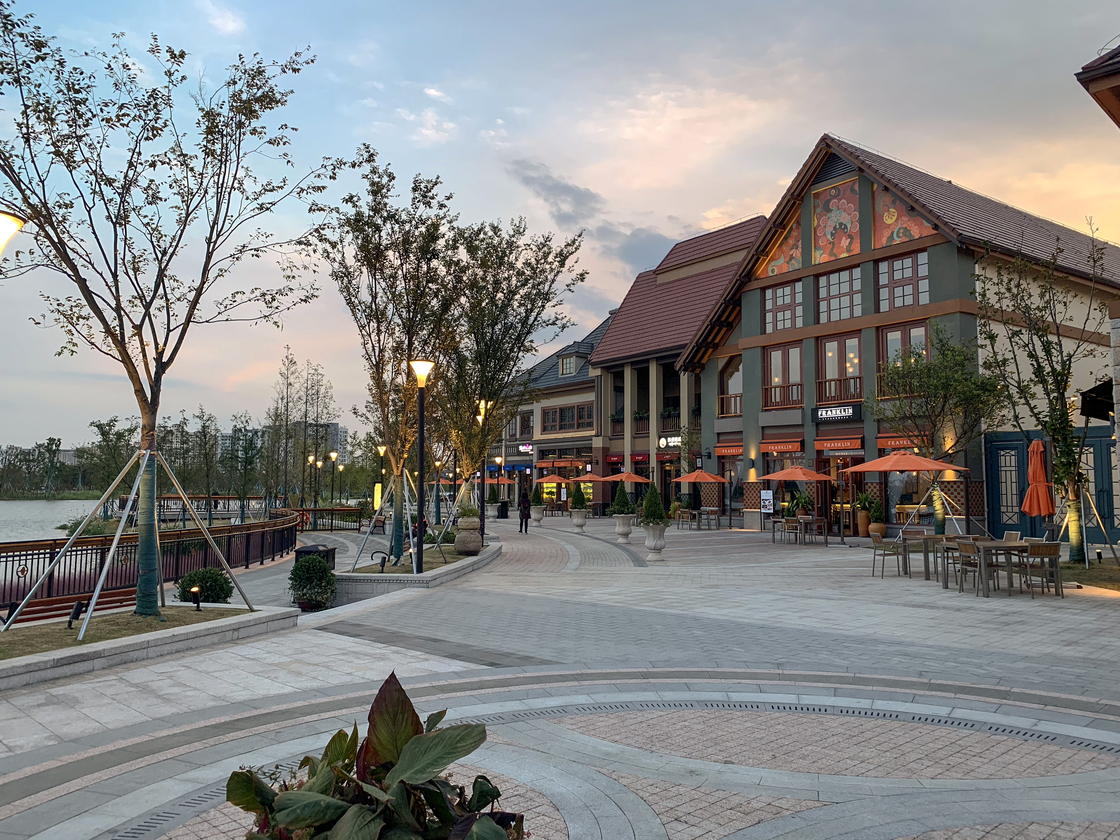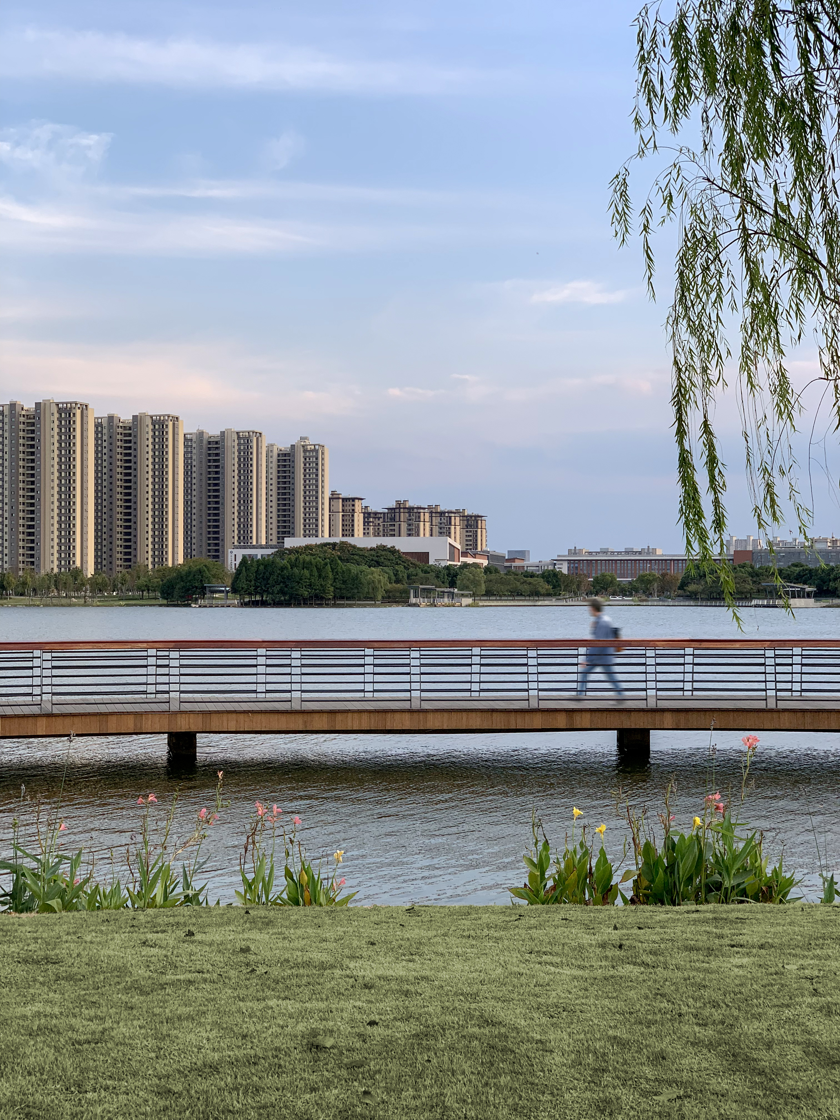Kunshan Da Yu Wan Retail
Retail | Mixed Use
Location
Kunshan, China
Year
2016
Gross Area
33,500 m2
Client
Kunshan City Construction Investment Development Company
Collaborators
Facade: Shanghai Jontang Construction Co.,Ltd
Lighting: Shanghai TonYan Lighting design Co.,Ltd.
Signage: Achievesgn
Status
Built

A highlighted project by the Kunshan Urban Planning Bureau, Kunshan Da Yu Wan Retail is the first phase of the Central Lake Area masterplan to be constructed. A retail center with a vibrant design, the design of the development focuses on activating a rich sense of street life while sensitively considering the ecological needs of the site’s lakefront.



