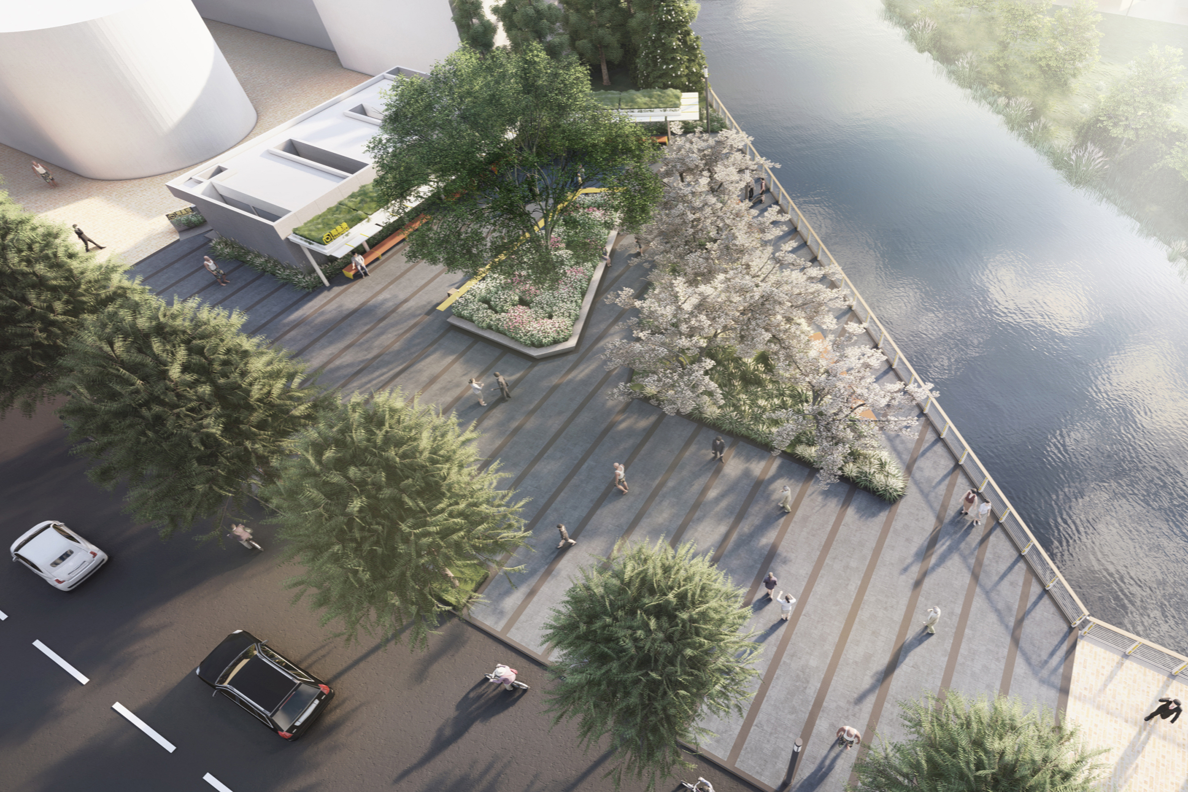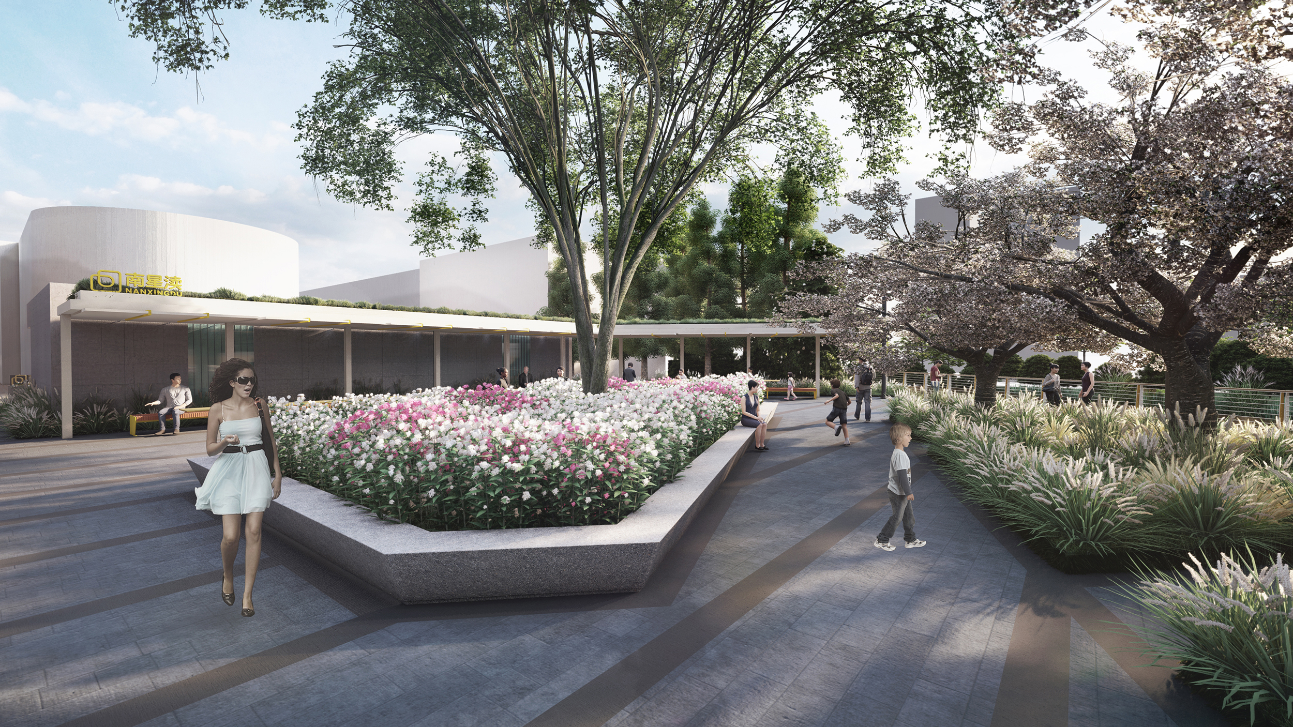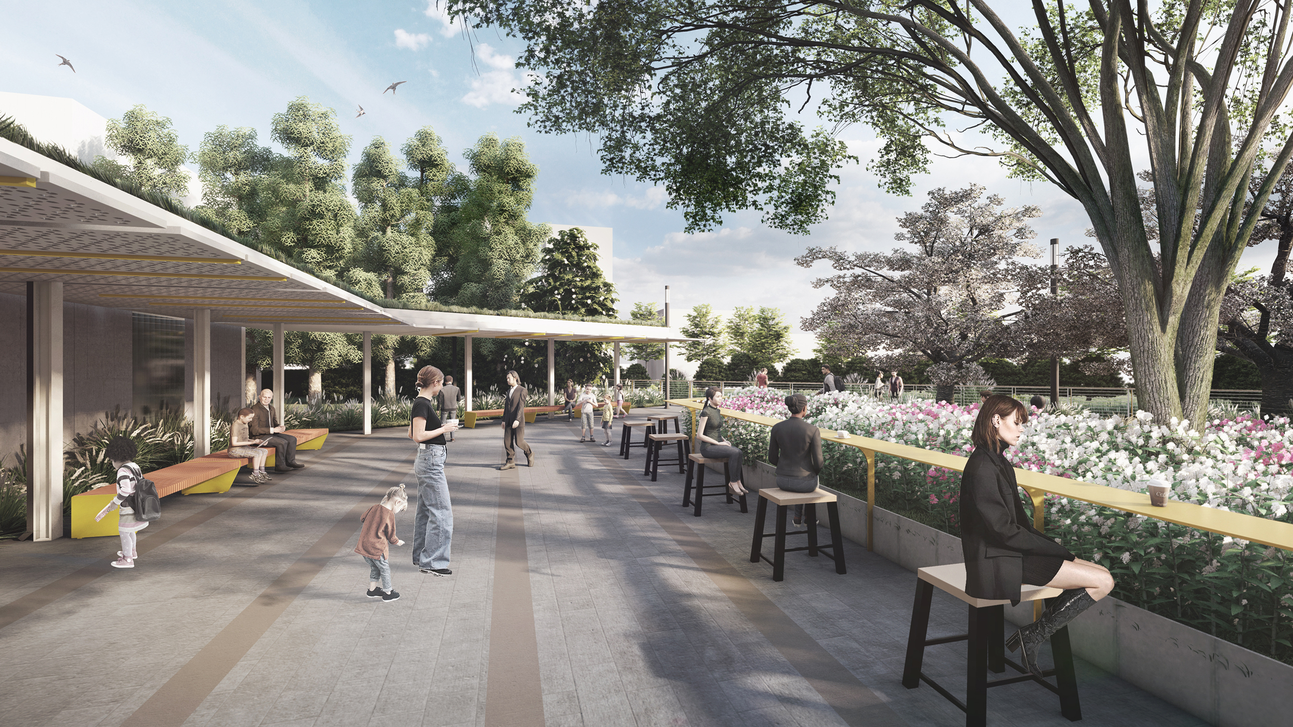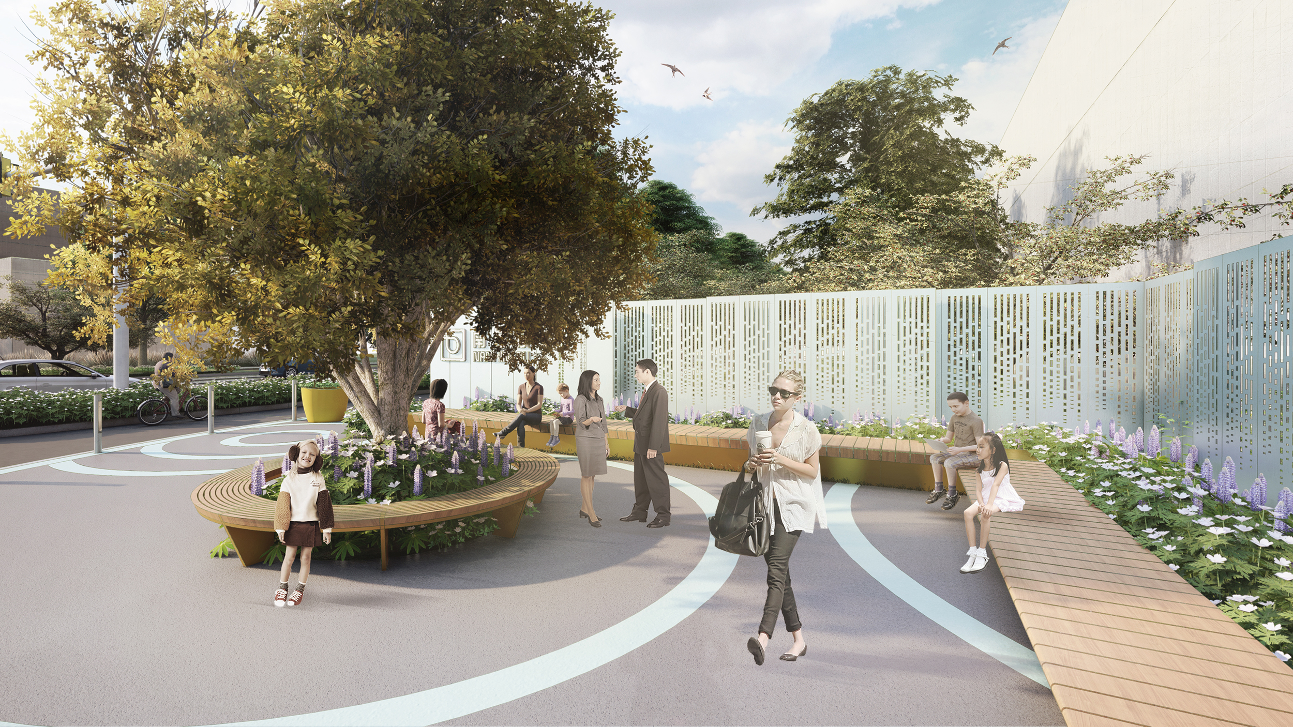Kunshan Nanxingdu District Landscape Masterplan
Masterplan | Urban Design
Location
Kunshan, China
Year
2019
Gross Area
27,000 m 2
Client
Kunshan Yushan Zhen Development Management Office
Collaborators
Yenshan Architecture
Status
Built

The Nanxingdu District Masterplan envisions an urban framework that centers the community’s need for nearby open spaces. In the central district, the plan takes advantage of streetscapes and intersections to create parklets and plazas where few spaces have been left undeveloped. Implementation of the proposed open space framework involves utilizing the entire public realm, from streets to canals. Along these improved corridors, nodes will provide space for gathering and activities. Greening these streets will soften urban spaces and provide natural amenities for busy residents. Through targeted and small-scale interventions, intersections will become social hubs and lively amenities will energize existing plazas.





