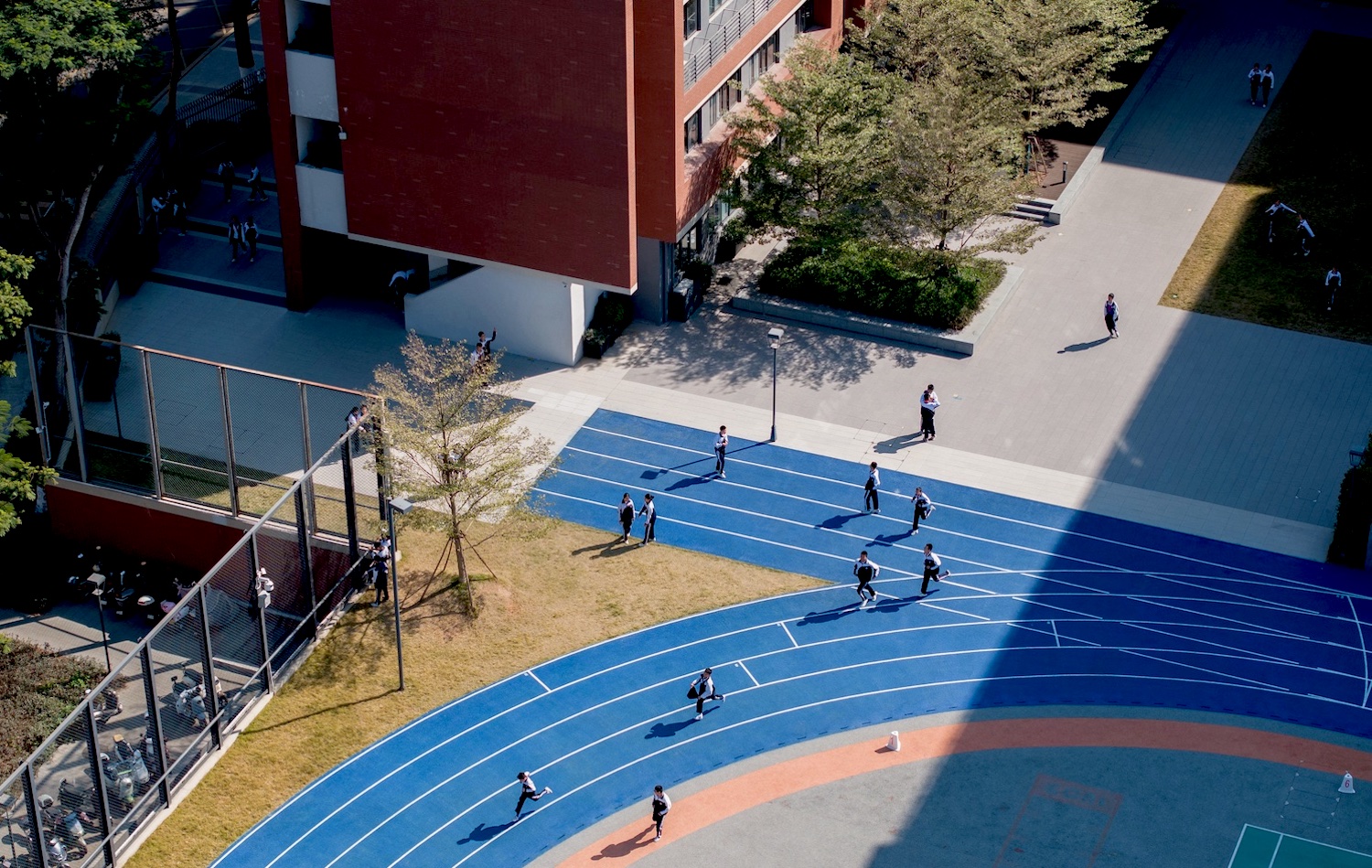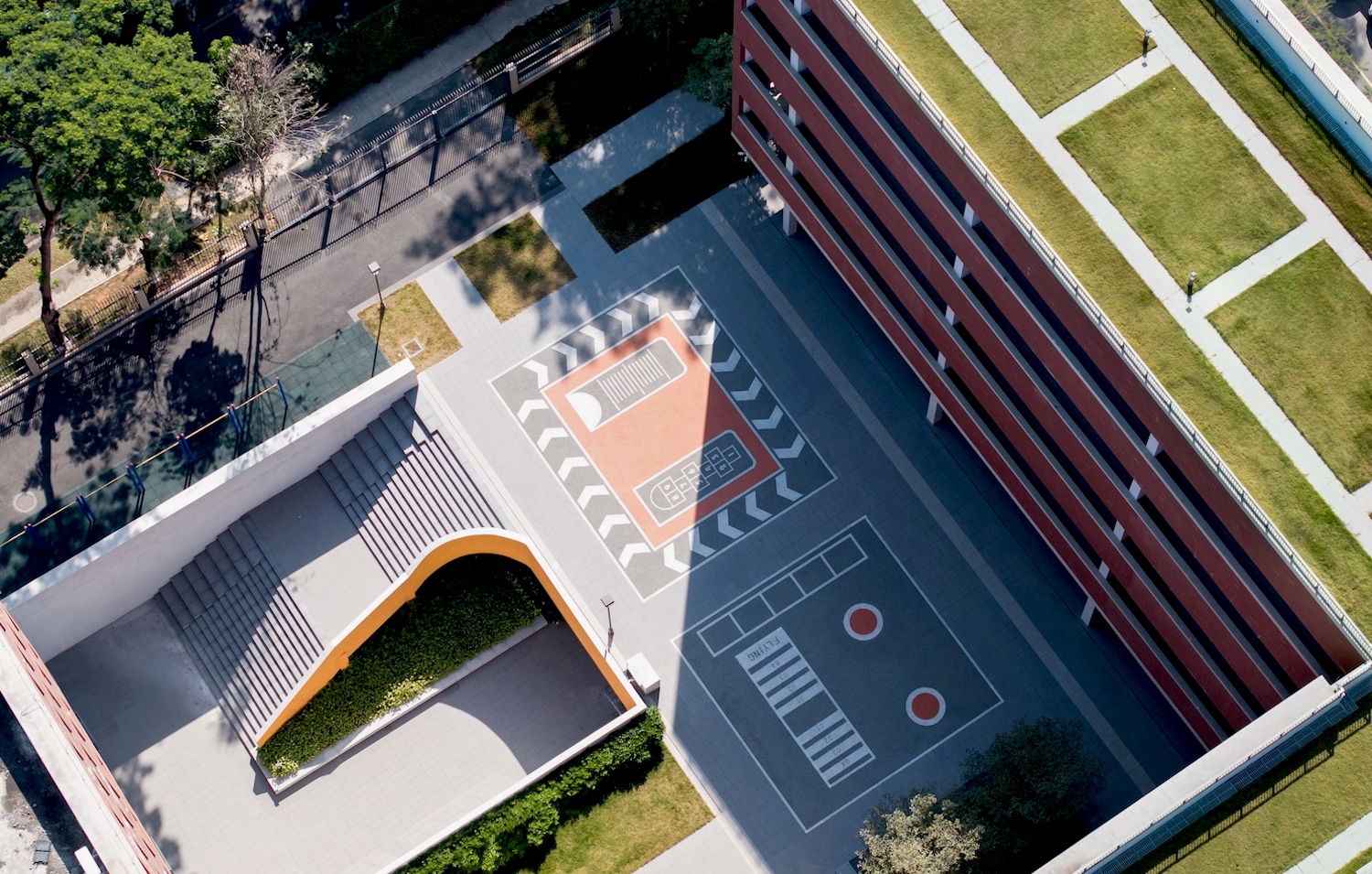Baoan Campus of High School Affiliated to Southern University of Science and Technology
Civic | Parks
Location
Shenzhen, China
Year
2021
Gross Area
17724.36 m2
Client
Vanke Shenzhen
Collaborators
Shenzhen Huahui Design Co., Ltd. [Architecture design]
Zhubo Design [Architecture Construction Drawing]
H&S Concept Design[Landscape Construction Drawing]
Shenzhen Green Environment Technology Co., Ltd. [Rainwater]
Status
Built

With the concept of “Boundless Learning”, Bao’an School Landscape Design maximizes the use of fragmented spaces. It creates a sequence of multifunctional places that meet the needs of students’ daily study and living life. With the different needs of different age groups student, the design provides various scales of outdoor spaces, such as grand stairs and sports fields, to enrich their after-school life mentally and physically.
Meanwhile, the design practices a good ecology example by introducing the natural ecology and using sponge strategies in the school's green social corridors, campus nurseries, and green roofs.
Meanwhile, the design practices a good ecology example by introducing the natural ecology and using sponge strategies in the school's green social corridors, campus nurseries, and green roofs.


