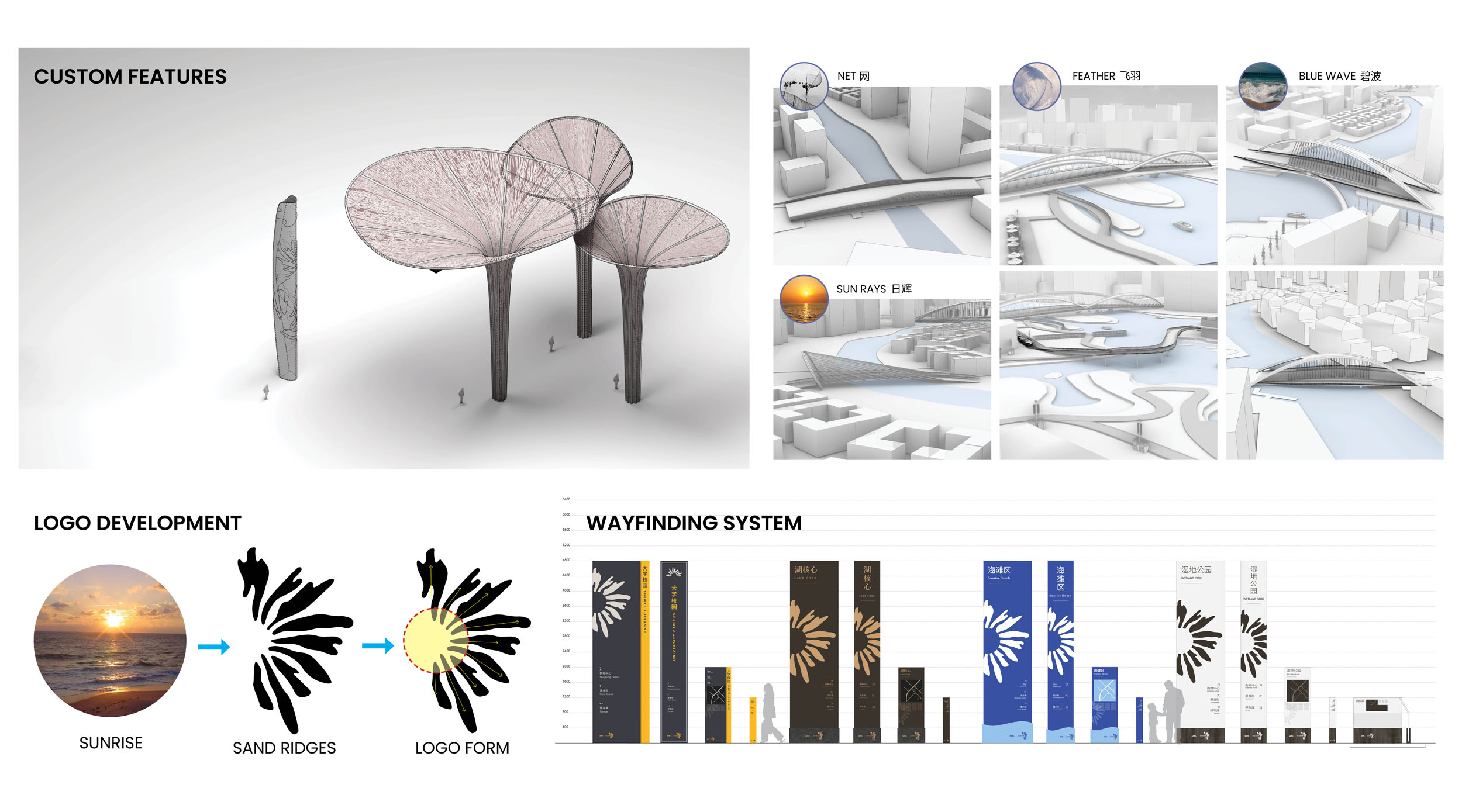Qidong New Town Landscape Masterplan: Ecology, Urbanism, Education and Cultural Tourism
July 27th, 2021
Qidong, China

In 2019, PLAT Studio was invited to participate in the international competition of Qidong Doowin Marine Eco City project. PLAT Studio won the competition, going on to design the overall landscape masterplan, site areas, signage and project branding reflecting its regional and cultural heritage.

CONTEXT AND POSITIONING
Located along the Qidong coast, 50 kilometers north of Shanghai, the Qidong New Town is situated within the Coastal Tourism and Development Corridor that will be accessed by a future planned subway line, the nearby Tanglu Port and several regional airports. This positioning makes an ideal location for coastal living and as a seaside touristic destination for the region beyond.

The site’s character is defined by its relationship with the ocean where the Jiangsu Radiating Sandbanks occur naturally there in the Yellow Sea. This rare geological phenomenon is the result of a ceaselessly changing tidal wave system and is manifested in a striking radial pattern that extends 90km from the coast. The existing condition of the site is a combination of long stretches of mudflats, coastal wetland and agricultural countryside that have evolved over time through tidal force, allowing the site to rise from the sea.

The Qidong New Town is a 400 ha coastal development which encompasses 70ha of canalfront through residential neighborhoods and retail development and 3.6km of oceanfront open space. The landscape masterplan transforms the empty and remote Qidong coast into a vibrant seaside community within the Shanghai region while embracing the region’s cultural coastal lifestyle and ecological value.
 LANDSCAPE MASTERPLAN STRATEGIES
LANDSCAPE MASTERPLAN STRATEGIESFive strategies have been adopted to achieve a landscape masterplan that considers all layers of social and ecological value and transform the site into a livable and vibrant destination of the Jiangsu Province.

Strategy 1 builds a comprehensive open space framework that fosters a connected community through the structure of the public realm. Through a framework composed of the Ocean Boulevard, Central Living Loop, Oceanfront Belt, and five district cores, these open space elements of differing landscape characters combine to support both people and the overall ecological health of the district.


Strategy 2 provides year-round activity in the district’s open space to become a dynamic seaside destination for residents and visitors from the region abroad. Public realm amenities are offered to serve all types of users at all levels of activity at all times of the day. As a result, the masterplan has an attraction for everyone ranging from relaxing spas and nature walks to adrenaline sports and exciting waterfront events, available during all four seasons of the year.


Strategy 3 implements methods of green infrastructure into all layers of the public realm anchored by a connected and diverse waterway system. Green roofs on buildings, permeable paving, and sponge planting in the built environment interface with a network of green streets to mitigate the storm water runoff that flows into the district’s canal system. As a seaside development, ecological flood control becomes a valuable function of a waterway system that uses a variety of edge conditions to slow down, absorb, and clean storm water flow.


Strategy 4 integrates a sustainable slow circulation network into an extensive green street system. Layers of pedestrian circulation, cycling greenways, public transportation and a water taxi route offer a multitude of options for people to move and reach all areas of the city. The green street system utilizes green infrastructure to provide tree-lined and rain garden streetscape that is friendly and safe for pedestrians to use.



Strategy 5 creates a district-wide Identity that reflects the city’s unique location, geology and culture. The district logo takes inspiration from the horizon’s sunrise and the unique sand ridge geological formations of the region and is displayed on a comprehensive wayfinding system. Striking vertical features, water features and bridges used throughout all areas of public realm reference local forms and cultural patterns as well.

OCEAN BOULEVARD
The entry into the Qidong New Town is experienced by the Ocean Boulevard route which passes through a series of district hubs of varying character. The arrival experience begins at the entry where iconic signage introduces the district’s identity and terminates at the Ocean Portal which accesses the oceanfront promenade and a clear view of the ocean’s horizon beyond. To reach the oceanfront, the route drives through different characters of University Village, across the Lake Market Core and along the Vibrant Street guided by boulevard trees and memorable bridges and water features.




PROJECT VISION
Through fully integrated ecological urbanism, the vision of Qidong New Town is to connect people to the ocean, the spirit of Qidong and each other.
 ADDITIONAL PROJECT DRAWINGS
ADDITIONAL PROJECT DRAWINGS

 PLAT Team: Fred Liao, Kit Wang, Shih-Lin Lan, Tiger Sui, Yinghua Hua, Katrina Ortiz, Xiangyu Li, Ellen Orchard, Can Liu, Wei Pan, Camille Gwise, Vera Yang
PLAT Team: Fred Liao, Kit Wang, Shih-Lin Lan, Tiger Sui, Yinghua Hua, Katrina Ortiz, Xiangyu Li, Ellen Orchard, Can Liu, Wei Pan, Camille Gwise, Vera YangProject portfolio here
