Shaping Bay Area Community: Livable Density with Quality
July 25th, 2025
Berkeley, CA
In the San Francisco Bay Area, PLAT's landscape design transforms multi-family developments into livable spaces, blending nature, resilience, and community. With decades of experience, PLAT creates people-centered environments through walkable areas, vibrant outdoor spaces, and resilient landscapes, collaborating efficiently with clients and teams to meet local codes.
LIVABLE DENSITY WITH QUALITY FOR NEW URBAN LIVING
"Livable Density with Quality" addresses the evolving needs of urban residents who prioritize sustainability, wellness, and community. PLAT's multi-family landscape design focuses on place-making, supporting well-being, fostering community, meeting regulatory requirements, and delivering long-term value. This approach enhances the public realms, and improves tenant retention and market appeal.
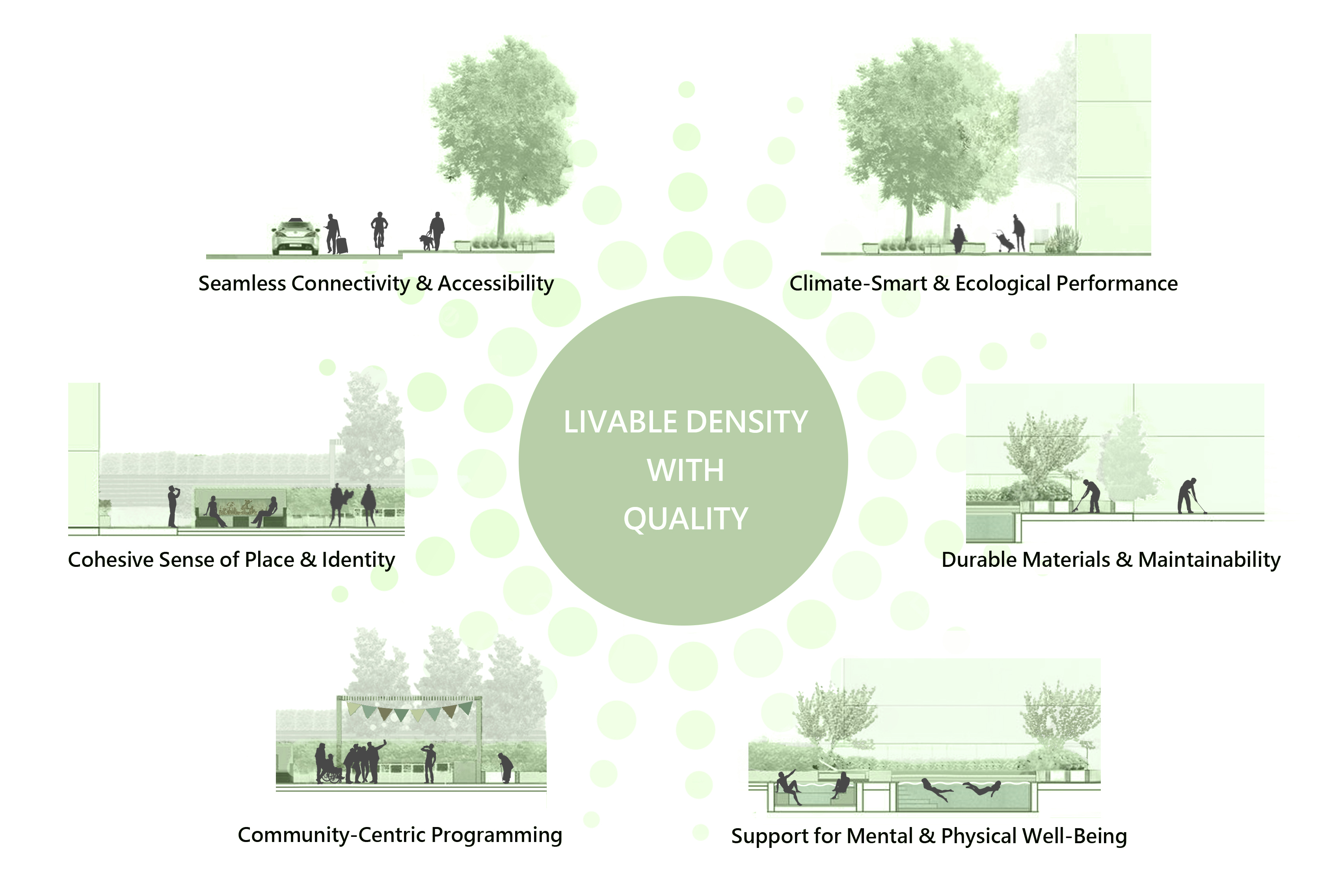
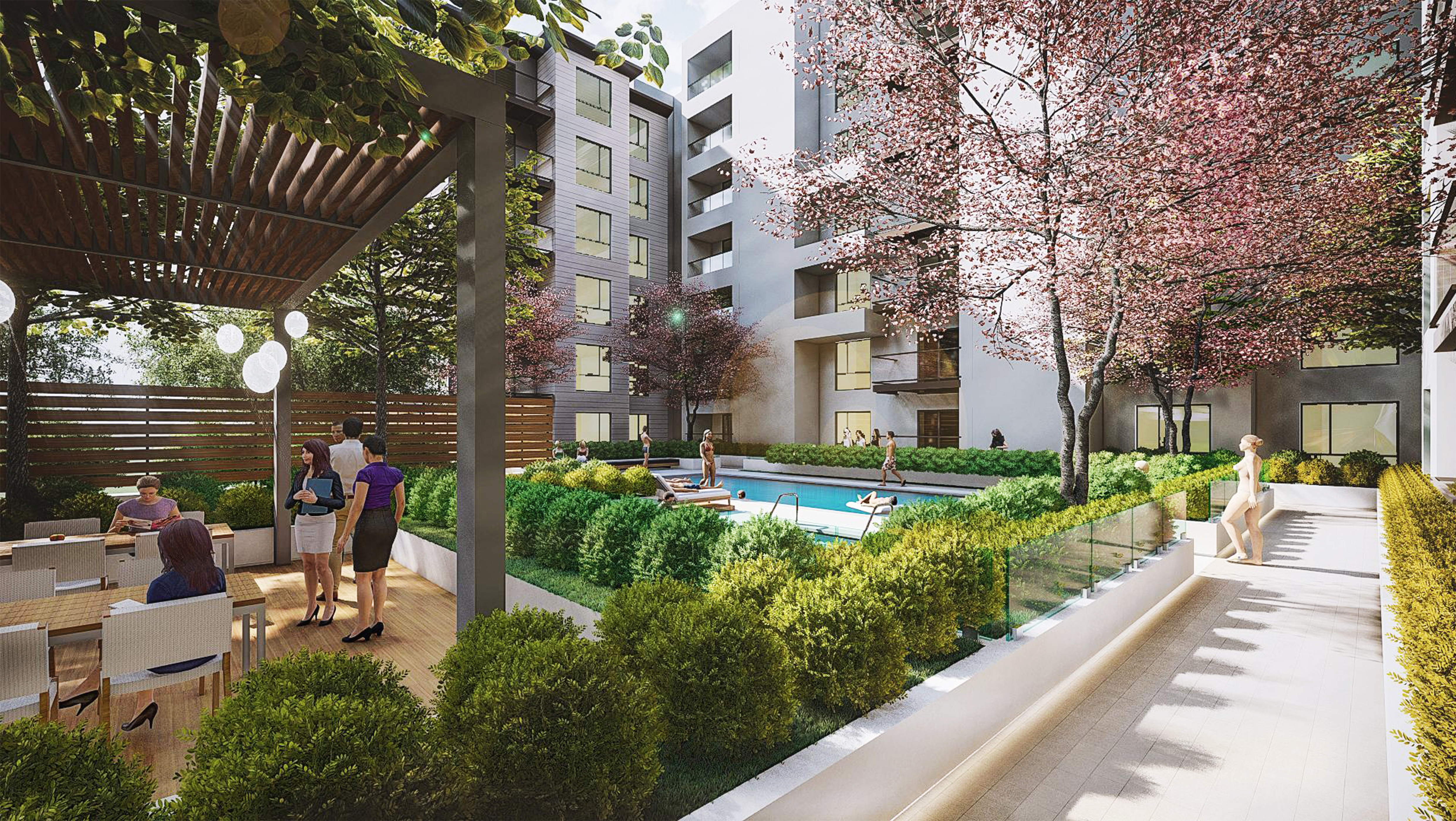 Courtyard life at Burlingame Residences
Courtyard life at Burlingame ResidencesGuided by regional frameworks like Plan Bay Area 2050, PLAT integrates open space and ecology into resilient multi-family living. The Silicon Valley Townhomes project exemplifies this by balancing ecological function and daily use with sustainable strategies like bioswales and permeable paving. Thoughtful lighting, clear circulation, native plantings, and shaded seating create a people-first landscape.
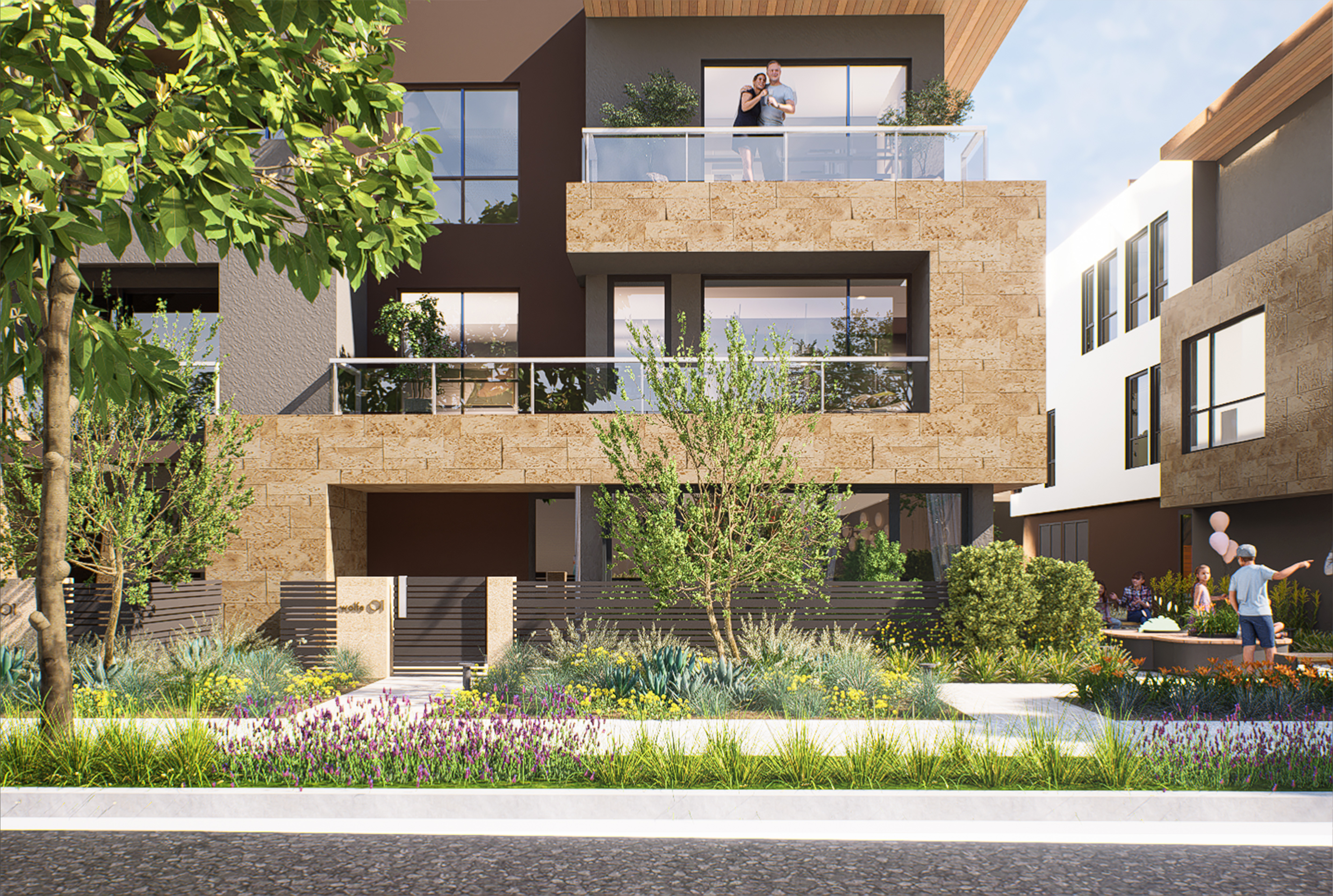
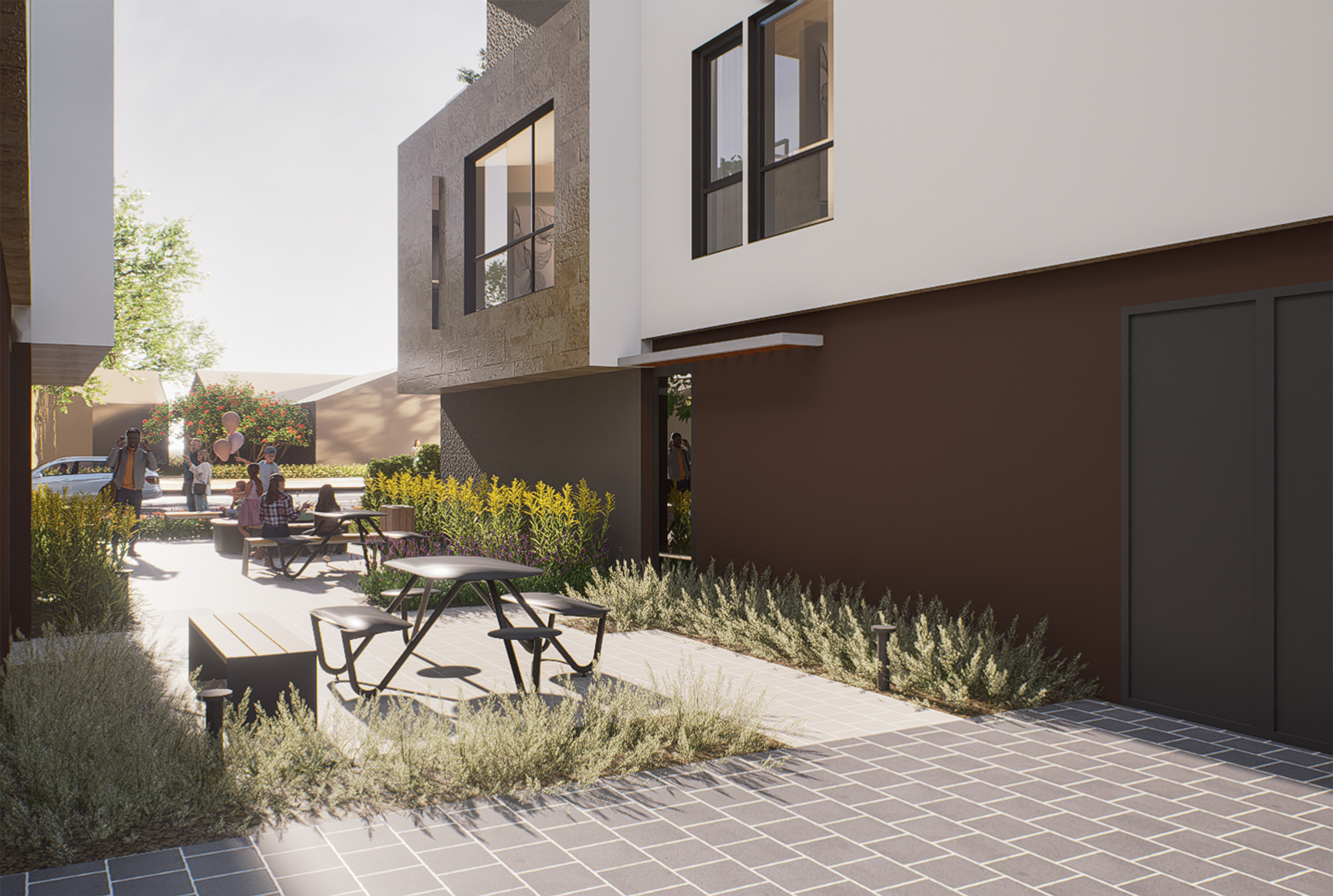 The Silicon Valley Townhomes project exemplifies resilience in everyday ecology
The Silicon Valley Townhomes project exemplifies resilience in everyday ecologyTHE ROLE OF CODE, EXPERIENCE, EFFICIENCY, AND COLLABORATION
Delivering quality design in the Bay Area demands navigating complex zoning, design guidelines, and permitting processes, including MWELO and C3 stormwater compliance. PLAT's collaborative approach, as seen in the San Mateo Apartment and Townhomes project, integrates solutions and streamlines approvals, fostering walkable, bike-friendly communities with green infrastructure and Bay Trail access.
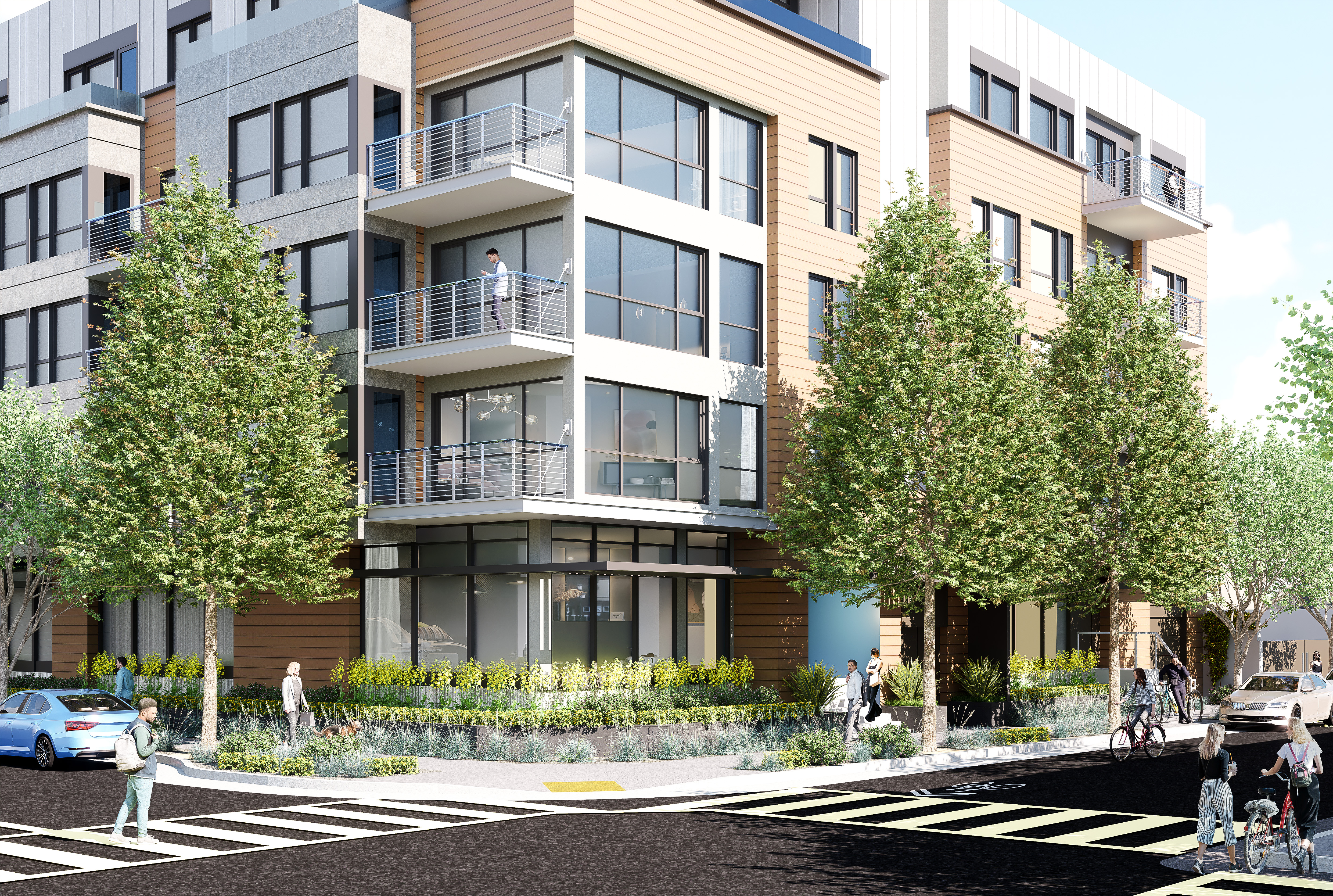 PLAT's collaborative approach achieves the San Mateo Apartment and Townhome project
PLAT's collaborative approach achieves the San Mateo Apartment and Townhome projectAt dense and hilly sites with layered regulations and sustainability goals, PLAT collaborates early with design teams, aligning on circulation, programming, grading, and stormwater. The Vallejo Bay View Residences exemplify this, maximizing bay views with terraced gardens, viewing platforms, and roof gardens. This integration makes the landscape functional, where residents can enjoy all the site has to offer.
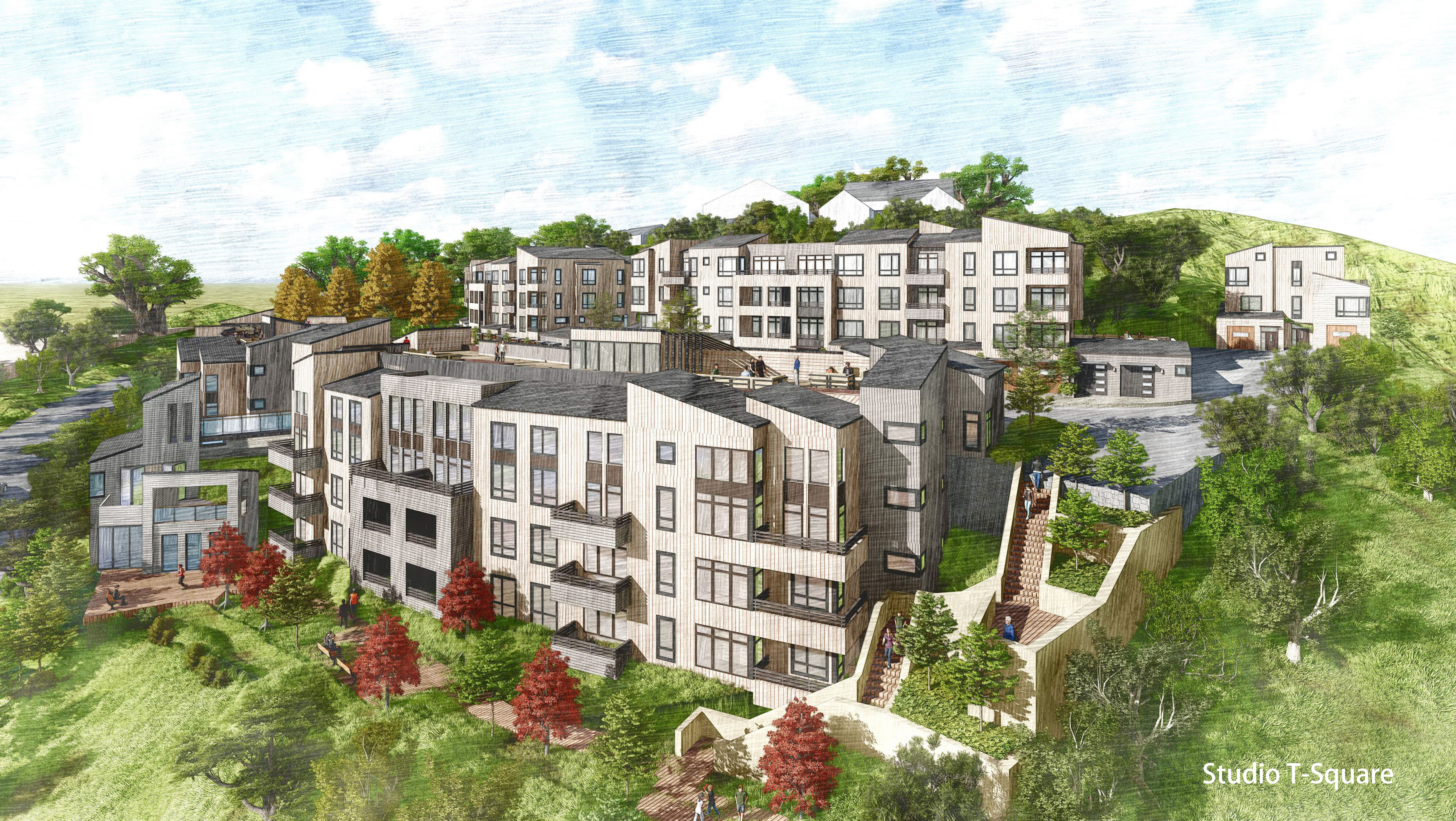
Bay View Residences maximize bay views by aligning early on circulation, programing, grading and stormwater management with client and design teams
