Shanghai Village Retail —
An experiential destination created with rigor and research
July 15, 2020
Shanghai, China

“To be away from home and yet to feel oneself everywhere at home; to see the world, to be at the centre of the world, and yet to remain hidden from the world.”
—Charles Baudelaire
Although e-commerce comprises more than half of commercial transactions, there is no replacement for fresh air and social activities. Retail spaces with outdoor plazas and pedestrian streetscapes provide a welcoming environment for families and friends. Online shopping cannot replicate the sensory experiences of arrival and anticipation that artful spaces and product engagement provide. Building a curated place that facilitates exhibitions, human interaction and social activities cannot be replicated in the digital realm.
PLAT Studio creates memorable retail experiences by understanding a client’s goals, digging into history, analyzing site conditions, and building an immersive environment. Working closely with architects, the team researched Shanghai history and zeroed in on the 1930s, where western styles merged with Shanghai culture and created a new style, Haipai. This period saw a vibrant and inclusive culture where immigrants and westerners mingled with Shanghai culture. Haipai was known for innovation in fashion, culture and commerce.
Architecturally, Haipai was influenced by Art Deco from Europe and America. This geometric style symbolized modernity and refined elegance. The invention of cars and telephones sped the spread of information, where global cities became more accessible than ever before. Fashions from Paris, New York, Vienna and Milan could arrive to Shanghai in weeks rather than years.

Project Background
Today, Shanghai remains a thriving metropolis with world-renowned destinations. Easily accessible to the region by train and car, Shanghai Village is just a short tram or boat ride from Shanghai Disney destinations.
Guests enter an immersive environment where style, comfort and quality are in every detail. Art Deco and Haipai style permeate the space—from street furniture and lighting to paving elements, details complement and enhance the architecture. Unique retail exhibits and experiences allow visitors to relax while creating memories with their loved ones.
Shanghai Village was built with rigor and expertise to ensure an immersive guest experience. PLAT researched style, fashion and lifestyle elements that are essential to the design. This in depth understanding allowed designers to produce authentic and meaningful spaces, grounded in history and place. By translating the grand boulevards of Europe and New York to arterials and connecting those with Haipai style alleyways, visitors move through a variety of scales. Designers utilized site restrictions and spatial expertise to create a realm for both expansive and cozy experiences.
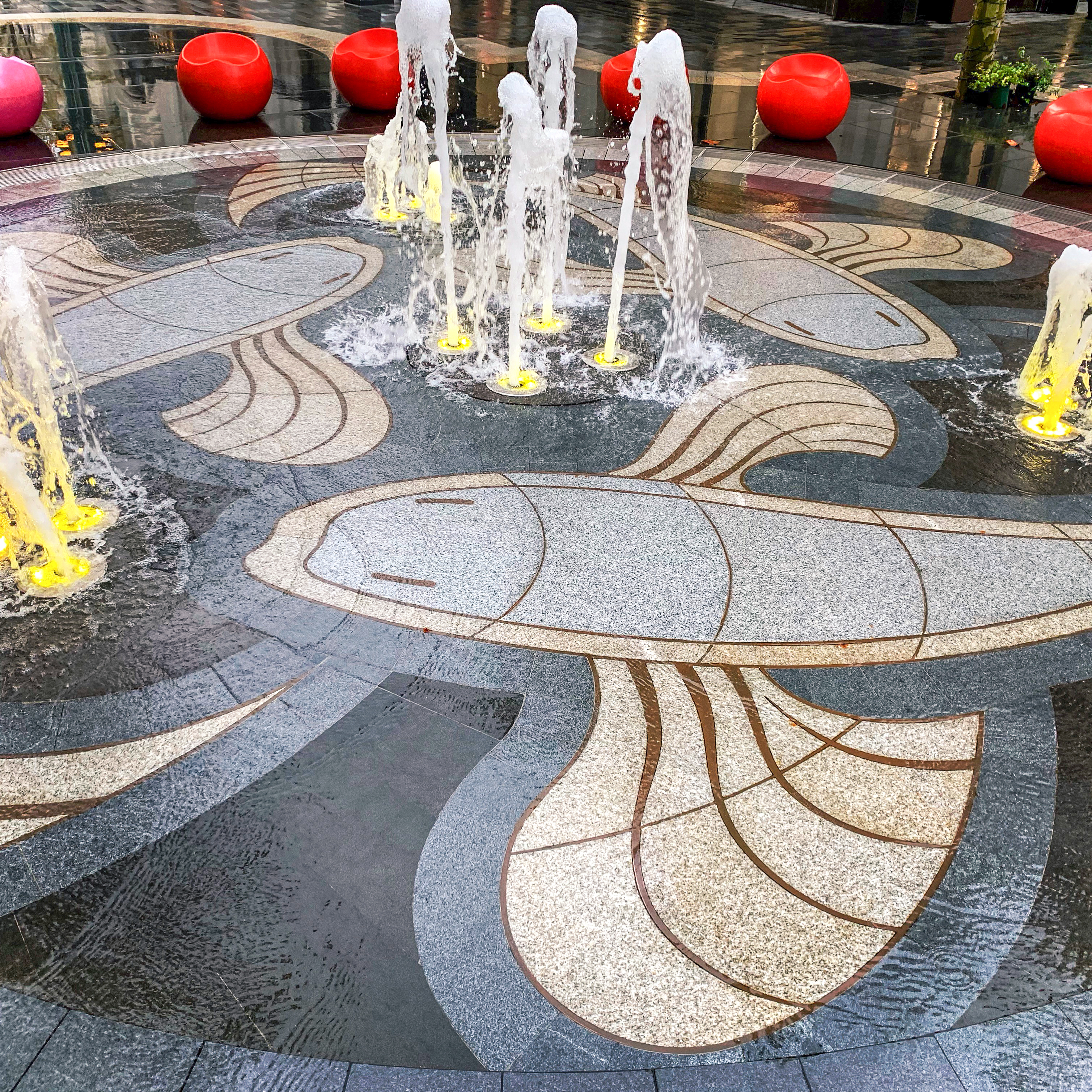
Design Concept
Rooted in the 1939 Exposition ‘Pageant of the Pacific’, this World’s Fair connected nations bordering the Pacific Ocean through art and architecture. This era of modernization and the bridge between east and west is evident throughout the design.
Art Deco itself is an international style, created when Europeans encountered Asian, African and Native American designs and synthesized these to symbolize progress and sophistication. Shanghai was a primary point of contact for Europeans within China and this cultural milieu created unique fashion and architecture.
Shanghai Village represents this convergence of cultures—it remains distinctly Chinese while recognizing European influences. By placing Art Deco and Haipai architecture side by side, guests enjoy a variety of experiences from grand plazas to intimate side streets.
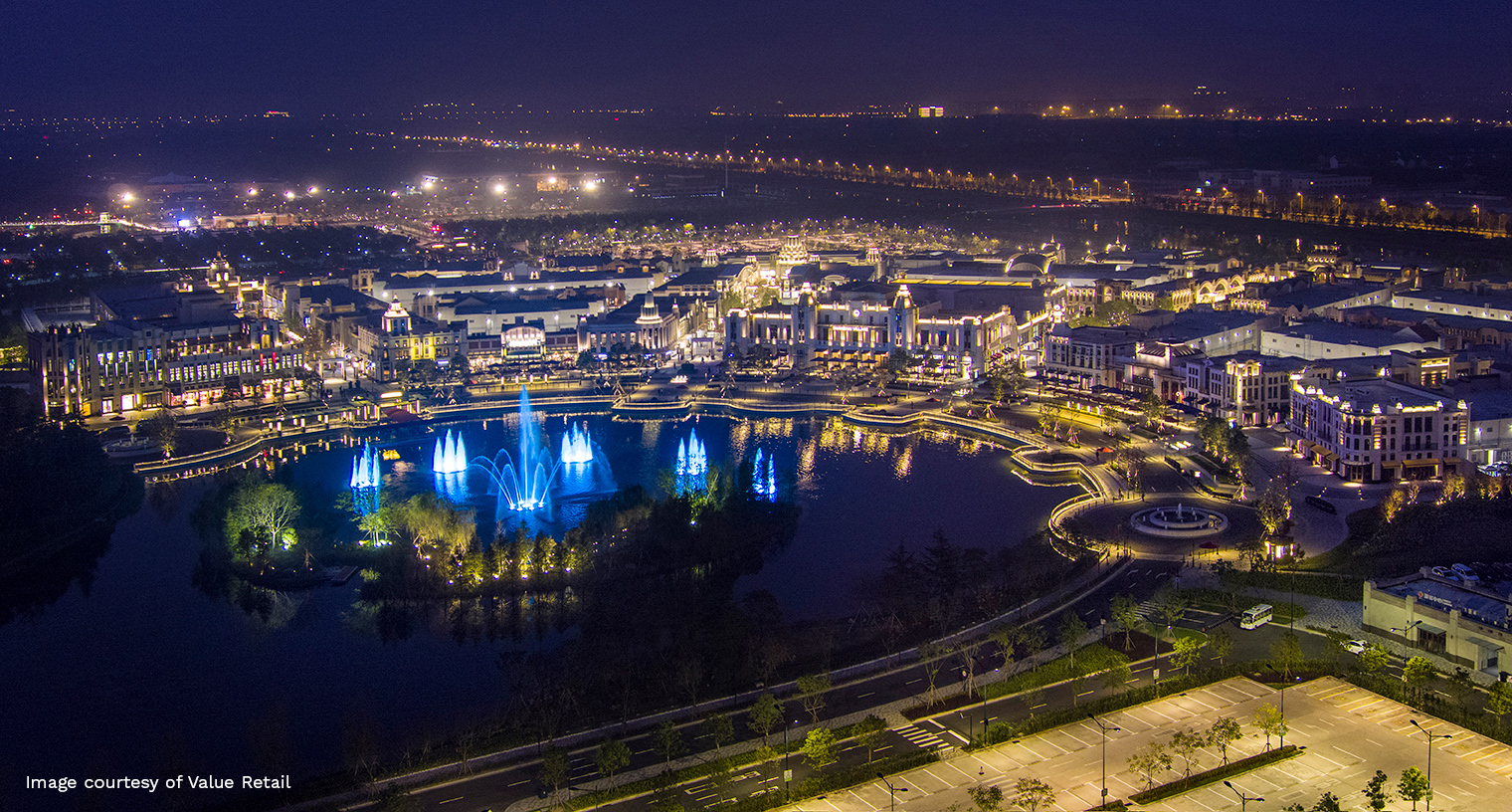 Wishing Star Lake anchors the site creating a semi-circle at the center with a waterfront promenade. Like geometric sun rays, streets radiate outward from this central water feature.
Wishing Star Lake anchors the site creating a semi-circle at the center with a waterfront promenade. Like geometric sun rays, streets radiate outward from this central water feature.
The entire site exudes Art Deco style and elegance. The street names reference designers and artists from four Exposition cities: New York, Paris, Vienna and Milan.

The waterfront can act as a promenade, viewing platform for water shows and also be transformed into an amphitheater for live performances.
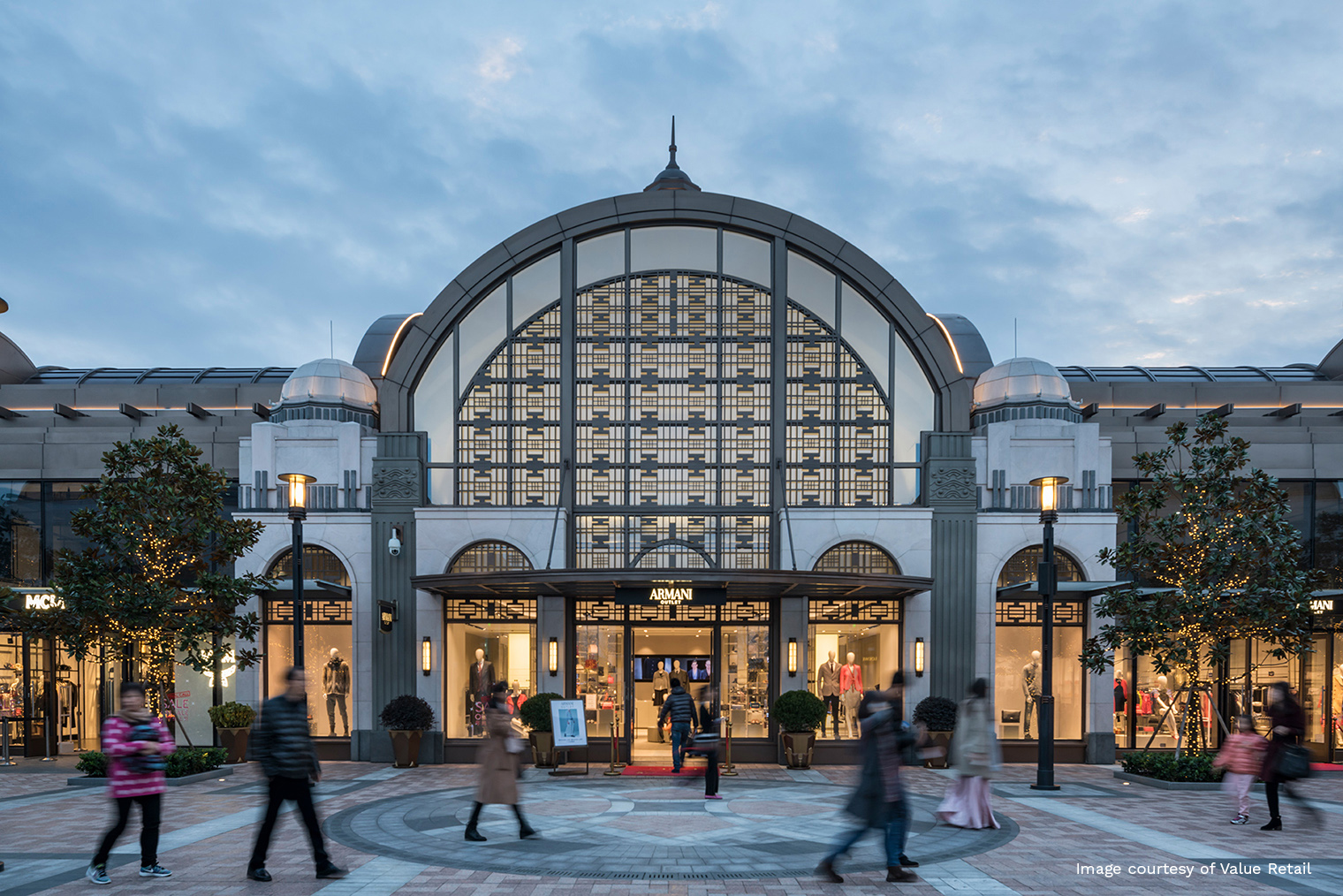
Inspiration can be found in boulevards and alleyways, and their intersections which mimic street corners and encourage a dynamic social environment.

Water features are situated at important intersections and create visual destinations and draw visitors through the site.
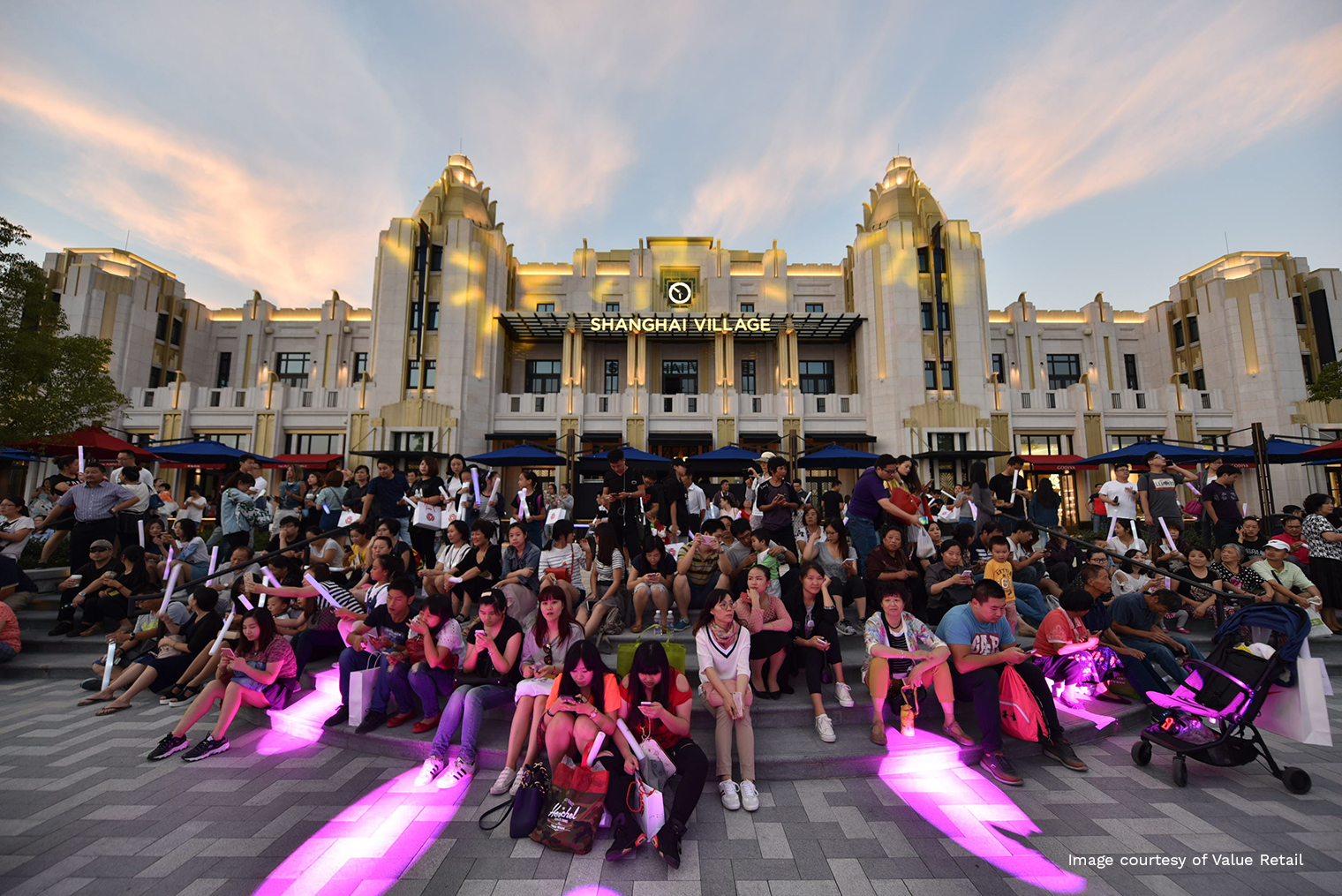
Steps double as event seating during a waterfront performance.

Custom paving features create unique plaza spaces and orient guests.

Distinct light fixtures guide visitors along central boulevards.

Tree planters and pots are custom-made to incorporate design motifs into every element.
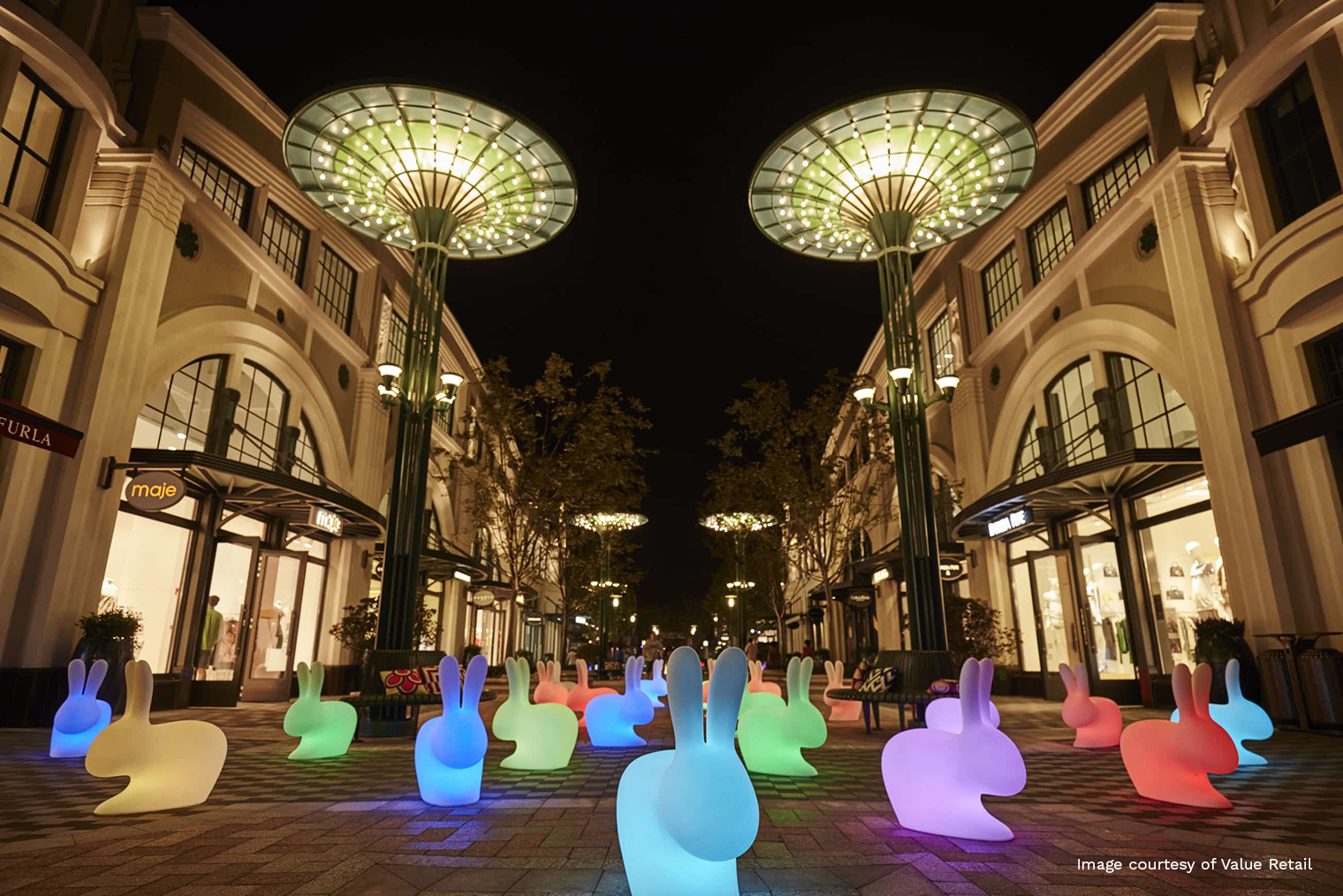
Exhibitions are regularly on display throughout the space.
Design Process
PLAT Studio works closely with clients and architects to ensure quality from concept to execution. By aligning goals through clear and consistent communication, PLAT ensures the team is able to meet objectives and deadlines.
The next step is site analysis and research to uncover connections between the location and project goals. This process involves rigorous research, and PLAT brings a diversity of perspectives to the table. The varied backgrounds of PLAT team members strengthens insights and generates results that other studios are unable to replicate.

Research and analysis serve as the backbone of design narratives and imbue our projects with thematic and conceptual consistency throughout. Every design decision relates to the overall site goals and strategy. Schemas are regularly reviewed with clients to ensure consistency with design intent.
The resulting design proposal is a palimpsest which layers design intent, site analysis, regional research, and style inspiration. These stratum enrich the design to ensure it is more than the sum of its parts.
Shanghai Village references Shanghai’s history as an early site of British, French, and American influence, where ‘The Paris of the East’ catered to every whim of the rich and became known for its opulence. This grandeur and glamour are recaptured to complement the elegance of today’s styles. Setting the scene for exploration and discovery, guests can settle into a leisurely and memorable adventure.
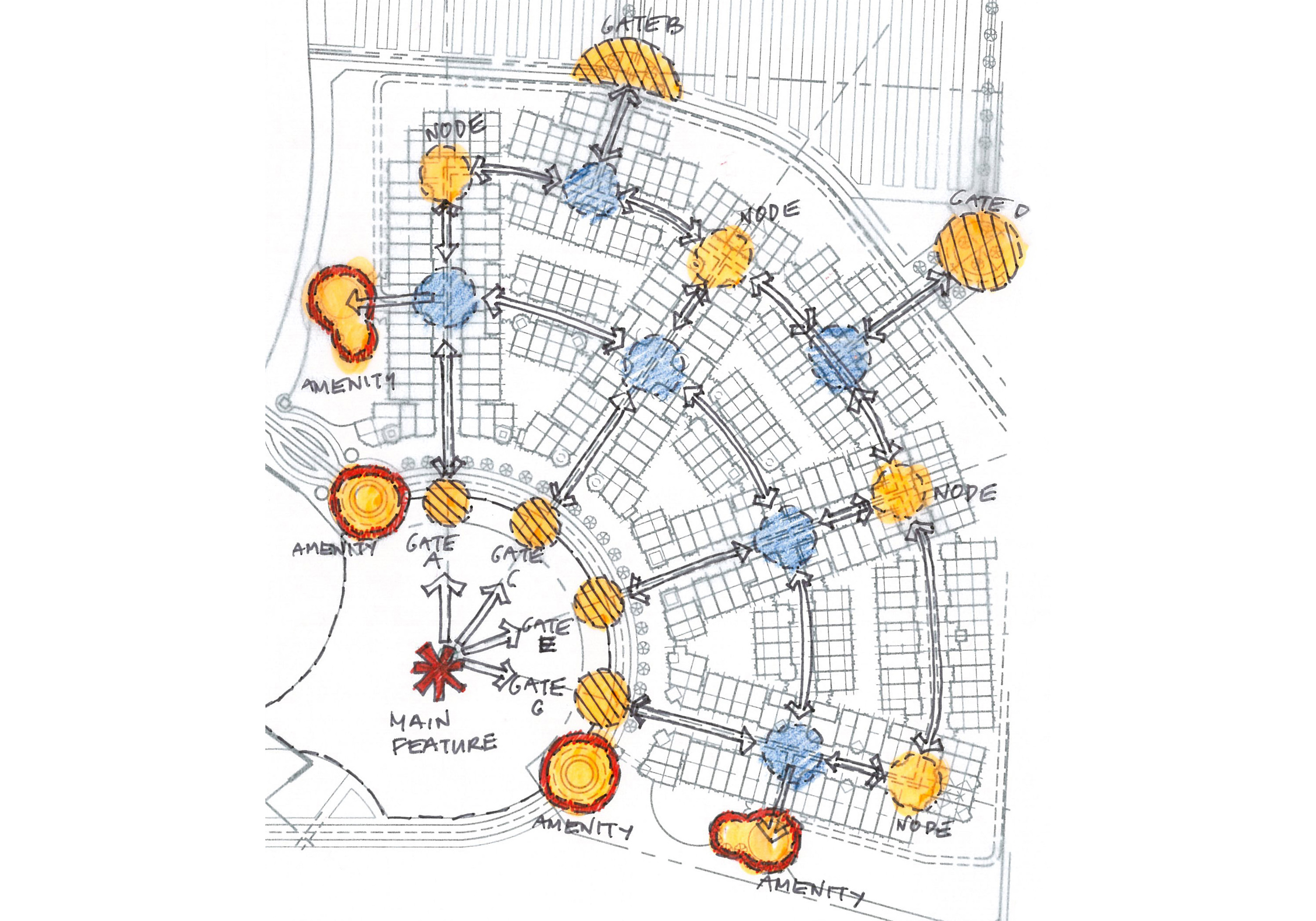
PLAT Studio
Our practice works to bring sustainable and timeless places to life by integrating landscape architecture, urbanism, and research in our process and by thinking about our designs as a part of a larger environmental and societal framework. We strive to instill the site’s historical and cultural assets into our designs to create meaningful places for clients, visitors, and community. By seeking innovative approaches to site limitations we are able to create progressive, innovative places for all.
PLAT Studio is comprised of over 15 talented professionals, many of whom have a wide range of international, high-profile, and multi-faceted project experiences. We work collaboratively with our clients, architects, planners, and engineers to deliver high quality projects under schedule and budget constraints.
With our proven experience of bringing projects into reality, we ensure that not only are our designs innovative, they are firmly grounded in the realm of possibility and aligned with the client’s objectives.
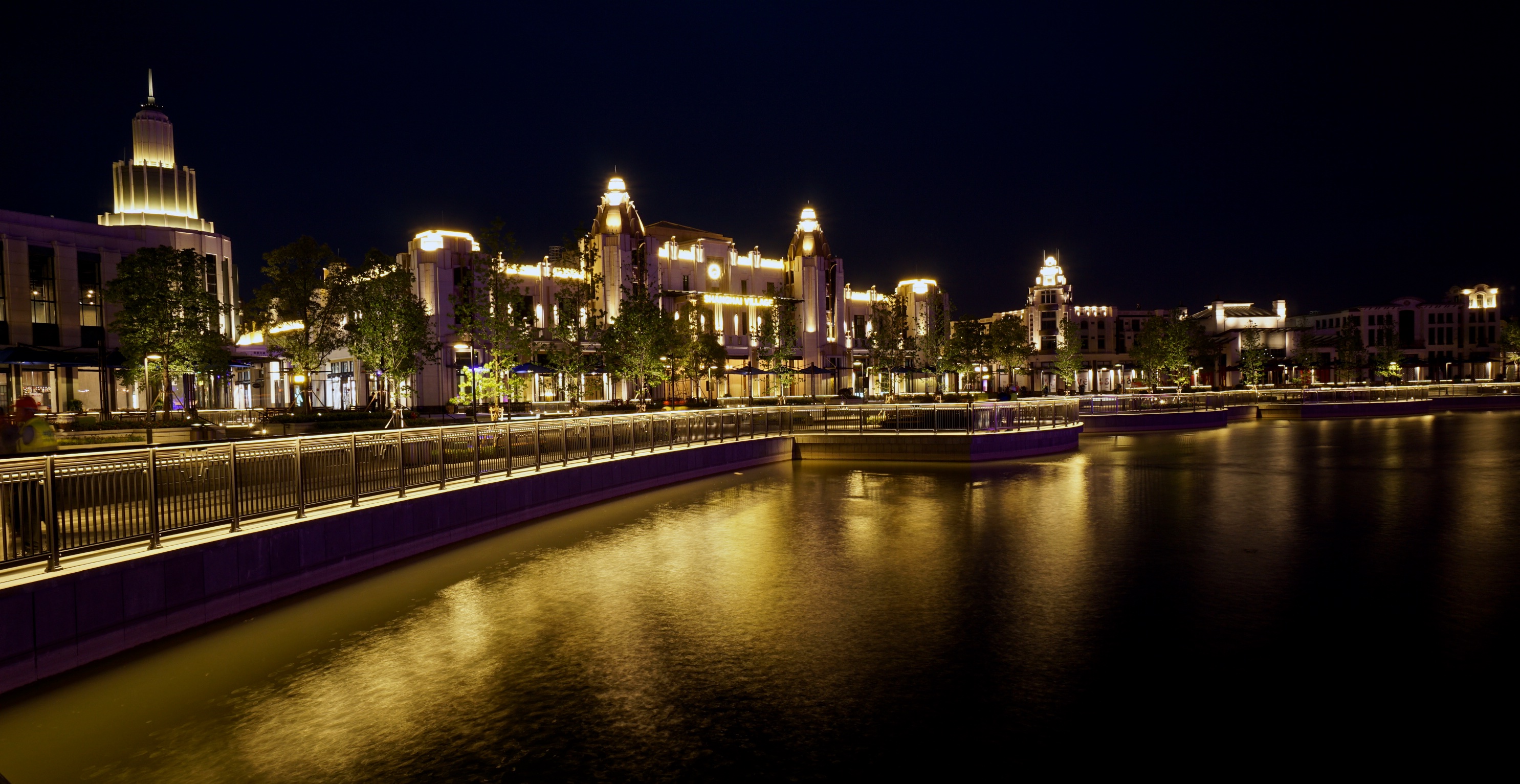
Project portfolio here
Client: Value Retail + JRDV Urban International
Architecture + Planning: JRDV Urban International
Landscape Architecture: PLAT Studio
Environmental Graphics: Stantec Vibe
Structural + Civil Engineering: ARUP
Lighting Design: Lighting Design Alliance/TonYan
Construction Documentation: Tongji Architectural Design Group [TJAD]
Construction: Shanghai Shendi Group Co Ltd
PLAT team: Fred Liao, Kit Wang, Shih-Lin Lan, Huei-Ming Juang, Maggie Kao, Can Lui, Tiger Sui, Alessandro Colavecchio, Adam Pridgen, Emilie Chien
