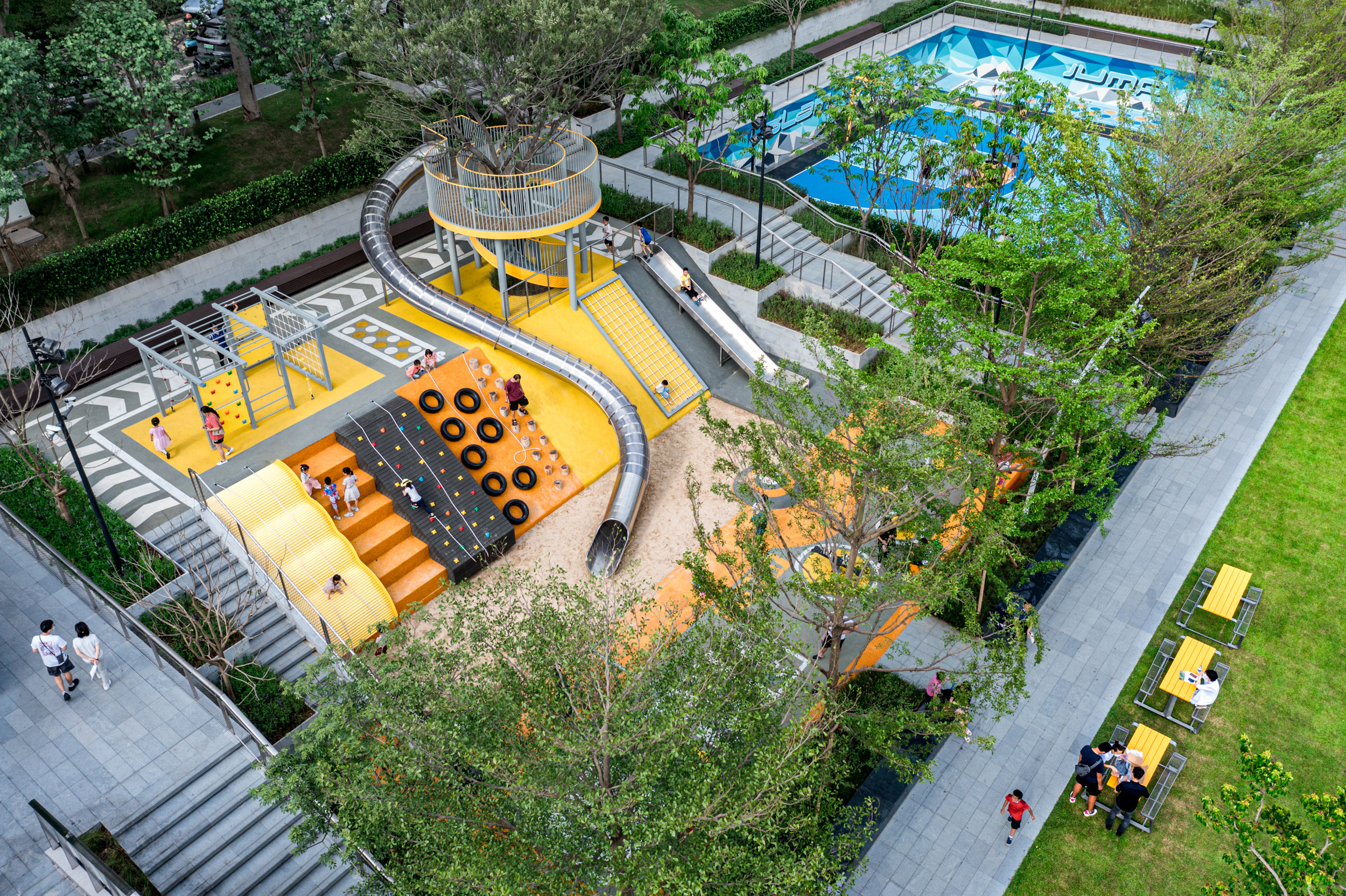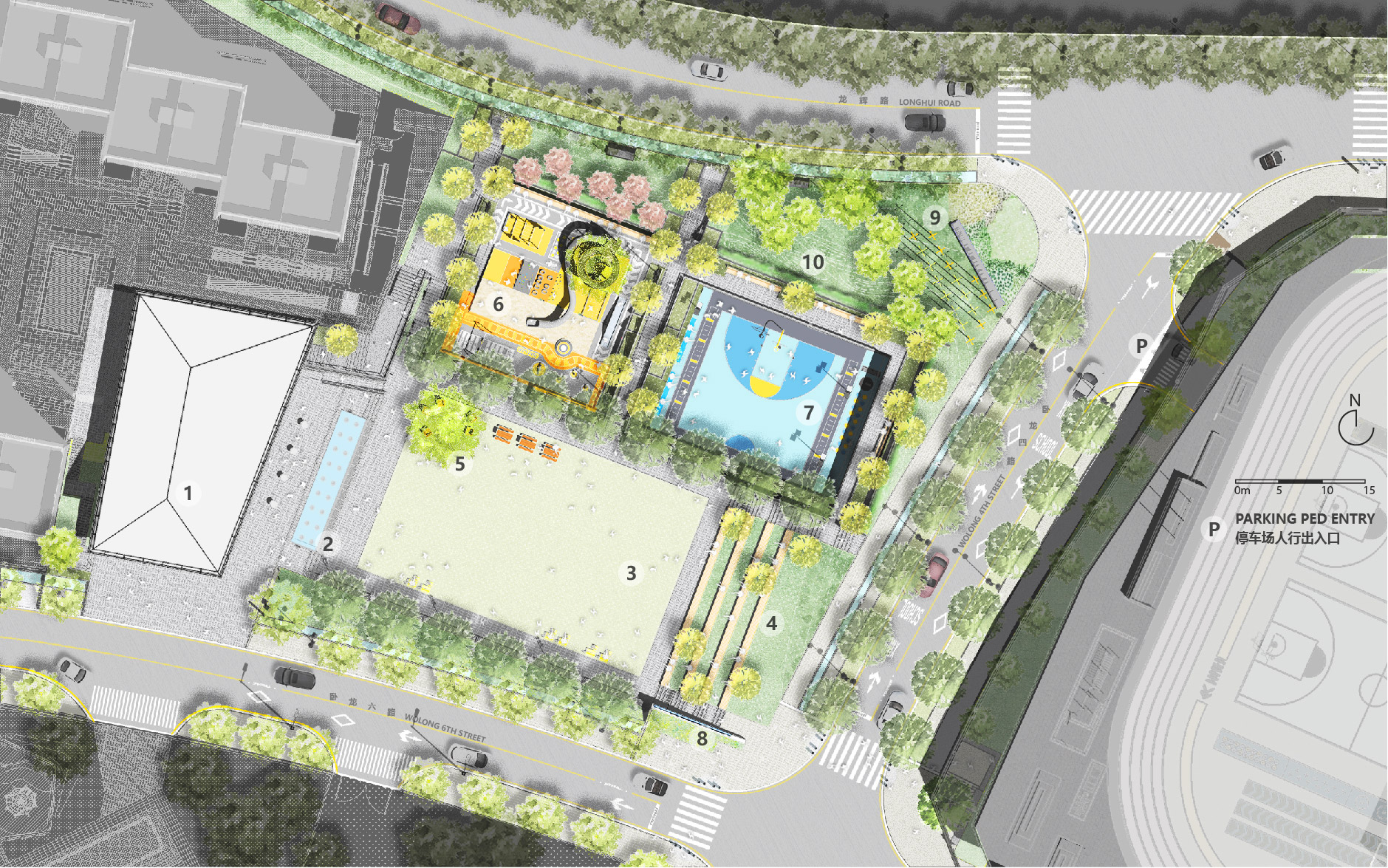Parkhill Greens — A Vibrant Community Hub
August 10th, 2021
Shenzhen, China

Parkhill Greens is located in the Baoan District of Shenzhen and is the only public open space in the area. It has added 4,000 square meters of parks as well as built and upgraded 7,860 square meters of streetscape. Acting as a green hub, the park and green streets connect education, housing and local retail for a vibrant recreational and ecological neighborhood.
A VIBRANT COMMUNITY HUB
The project is located on a south-facing hillside in the northern part of the Jiangangshan neighborhood in the Baoan District of Shenzhen, China. Jiangangshan Avenue is a broad, tree-lined road, combined with the adjacent reservoir and lush forest creates a pleasant microclimate environment. Twenty years ago, the first batch of garden houses were built between here and it has gradually grown into the largest low-density residential area in western Shenzhen. However, its public facilities have not kept pace, with few public spaces and amenities.
A new masterplan for the area integrates Jiangangshan into the urban core. A number of projects are under construction nearby, including new subway stations, schools, high-density residences, and commercial areas. A large influx of new residents will follow these expansions, highlighting a dearth of public space. Parkhill Greens and surrounding streetscapes have added 4,000 square meters of new park land, the only public open space in the neighborhood.

Parkhill Greens is acting as a vibrant hub, connecting the public realm, old and new residential areas, new business districts and schools, and highlighting the neighborhood's natural beauty. Using elegant design strategies, the park provides modern amenities to promote a vibrant, social and health-focused park. The verdant space balances ecological and human needs; managing rainwater and mitigating urban heat island effect, while setting the stage for a lively neighborhood with activities for all ages.

SYSTEMATIC DESIGN OF COMMUNITY OPEN SPACE: STARTING AT THE CORE OF A FOOTHILL COMMUNITY
Designers studied the context to plan a forward-thinking community that will be comfortable while accommodating a high density of residents. The next round of development will bring new neighbors to the park, breathing it to life. The space will be an anchor, inviting residents to build community in the comfort and calm of urban nature. The three elements of neighborhood open spaces — park, streets and homes — are designed to work as a complimentary system, building the framework for an inviting community.


Parkhill Greens is central to the the first phase and implementation of the larger vision. Radiating outwards, it connects recreation with green streets. Acting as a community hub, it will connect new and existing residents, retail and housing, everything from urban plazas to lush gardens.


A NEW PARK FOR A HIGH-DENSITY COMMUNITY: PEOPLE-ORIENTED, COMPACT AND FLEXIBLE
With the rise of high-density urbanism, we are creating a unique and timeless refuge where residents can let their hair down. Everyone can feel like the main character in this unique and welcoming environment. With a variety of amenities and environments, people can relax with friends and family for gatherings large and small.

The site has a significant grade change and an unusual shape. However these unique features set the stage for a distinctive design language - with gradual slopes, steps and retaining walls coming together to create people-oriented spaces. Efficiently using space for a variety of functions and flowing from one area to another, the result is a strong central gesture with lush planting surrounding each area.

In the center, a long lawn is enveloped by elegant paths and shaded granite benches. A gradual slope invites community center visitors to enjoy terraced seating across the turf. Full of possibilities, the lawn can accommodate sports, small concerts and markets. Resting amongst layers of plants and diverse program on the North side and lush amphitheater seating to the East, the lawn acts as a stage and anchor to Parkhill Greens.

Along the north edge of the lawn, visitors find a sloped playground and basketball court. The playground slope gives parents excellent eyelines from the lawn and provides children with a diverse array of exciting play equipment. The slope becomes a vital element of play, with many ways to climb up and slide down. The top level has a singular treehouse, where the play structure is entwined with the tree canopy. This platform showcases spectacular views across the site and is the entrance to a winding and exhilarating slide. The bouncy surface and design elements create an exciting loop for children to play and explore. Moving east, the basketball court is surrounded by retaining walls and hedges, with both court-side seating and a landing overlooking the court from above. The colorful murals and the court's bright ground plane lend the space vitality.


Between the court and playground, steps lead users from the activity of the lawn and program areas towards the street where they'll find a quiet garden. Linking the street to the park, trees and lush plant beds line the leisurely neighborhood road.
Working with architects and interior designers, the community center fluidly meets the park. Anchoring the southwest corner entry, the building and landscape meet with seamless paving from lobby to plaza. Cafe seating allows visitors to look across the park with their views framed by an elegant fountain and a graceful focal point tree.

VIBRANT STREETS FOR SAFETY, GREENERY, AND COMMUNITY
The streetscapes extend the park's calm atmosphere, with narrow roads to slow traffic and wide tree-lined sidewalks to encourage walking. Bike and running paths give space for faster movement while being separated from auto traffic. Custom street furniture gives the street a distinct public realm for residents to enjoy with any mode of transport.


Street corners provide shade, seating and sculptural signage for easy navigation and a comfortable experience. The northeast corner has an elaborate weathervane, with silhouettes of the various sports and activities that visitors can enjoy at the park.

ECOLOGICAL FRAMEWORK: KEEP MATURE TREES AND ABSORB STORMWATER
The design prioritizes ecology from the outset. The northern edge stays at street level grade to preserve the many mature trees that existed there. This mature canopy creates a lush backdrop for the layers of diverse planting on the slope between lawn and northern road.

Due to the high volume of rain in the wet season, the park acts as a sponge for the neighborhood to prevent flooding. A large underground basin is connected to overflow pipes to create a rainwater system that holds water onsite until storms pass. Signage shows visitors how the system works to increase engagement with the local ecology.
PROJECT TEAM
- Project Location: Baoan District, Shenzhen, Guangdong Province
- Landscape Design: PLAT Studio
- PLAT Design Team: Fred Liao, Kit Shih-Ting Wang, Shih-Lin Lan, Maggie Kao, Xiaoqing Qin, Siting Huo, Tiger Sui, David Jing Peng, Yinhua Hua, Iris Soh, Daniel Wang, Sophanut Jamonak, Xiangyu Li, Yinuo Sun, Katrina Ortiz, Joan Zhong
- Vanke Shenzhen Landscape Team: Qi Lin, Wu Zhitong, Shao Quan, Ji Huimin, Zhang Xiexin, Guo Yanchen, Li Sen
- Construction Drawings: OEA
- Landscape Construction: Pubang Landscape ArchitectureCo., Ltd.
- Playground and Sports Equipment: Liben Group
- Signage: Golden Talent Advertising Co., Ltd
- Lighting: Matt Lighting Design Associates
- Rainwater Systems: Shenzhen Green Environment Technology Co., Ltd
- Architectural Design: Shenzhen Huahui Design Co., Ltd.
- Construction Documentation: Zhubo Design Co., Ltd.
- Interior Design: Karv One
- Design and Construction: November 2020-June 2021
- Photography: ACF, Holi, Vanke Shenzhen
Project portfolio here
