Ho Chi Minh City D2 — Shophouse vernacular meets modern landscape design
September 21, 2020
Ho Chi Minh City, Vietnam
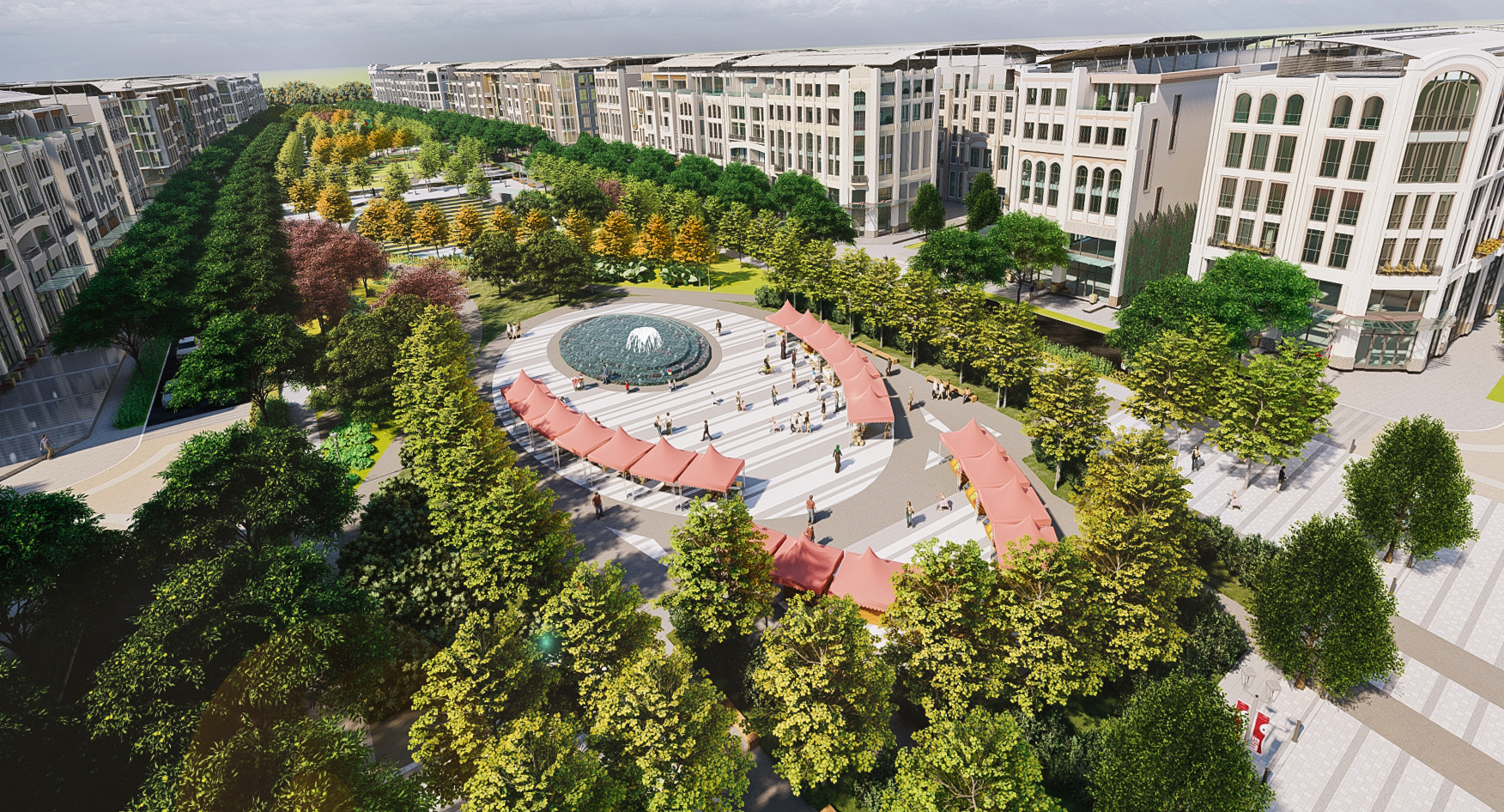
Ho Chi Minh City’s District 2 [D2] was disconnected from the city center until recently, when a bridge and tunnel were constructed to allow residents to easily cross the Saigon River. Now that this area has been connected, the city has grand plans to attract residents and high end retail. PLAT Studio designed the landscape for a mixed use development, with the city’s vibrant culture driving strategy and forms.
LOCATION
Vietnam and Ho Chi Minh City [HCMC] have historically been deeply connected to their waterbodies. From floating markets and waterbuses to water puppet shows, the city’s cultural heritage is bound with the Saigon River. The city recently built infrastructure in order to expand development east of the river. A short ride from downtown, D2 will soon feature a number of new developments. Although change is imminent, developers are interested in architecture and design that will fit with the city’s existing culture.
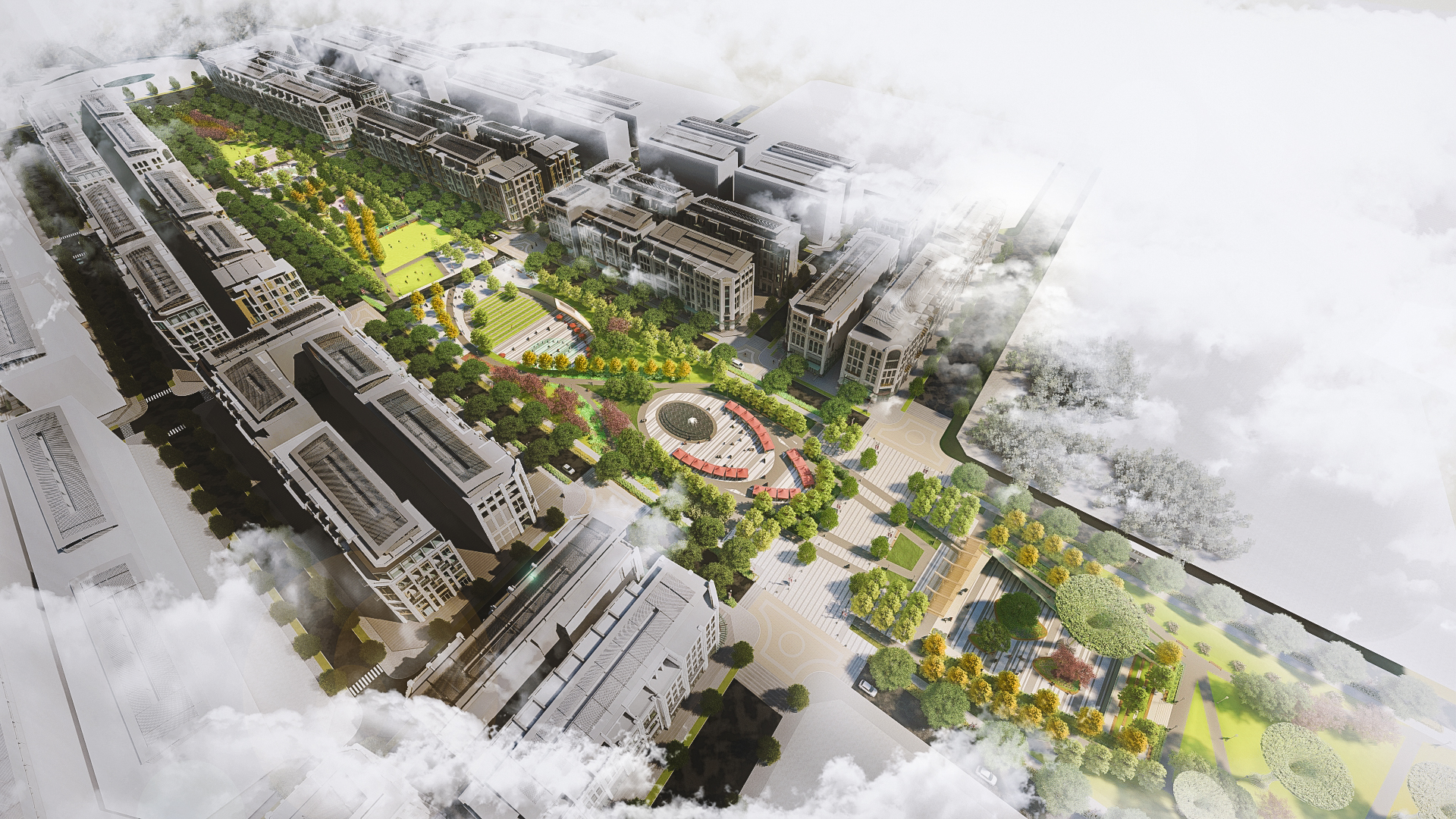
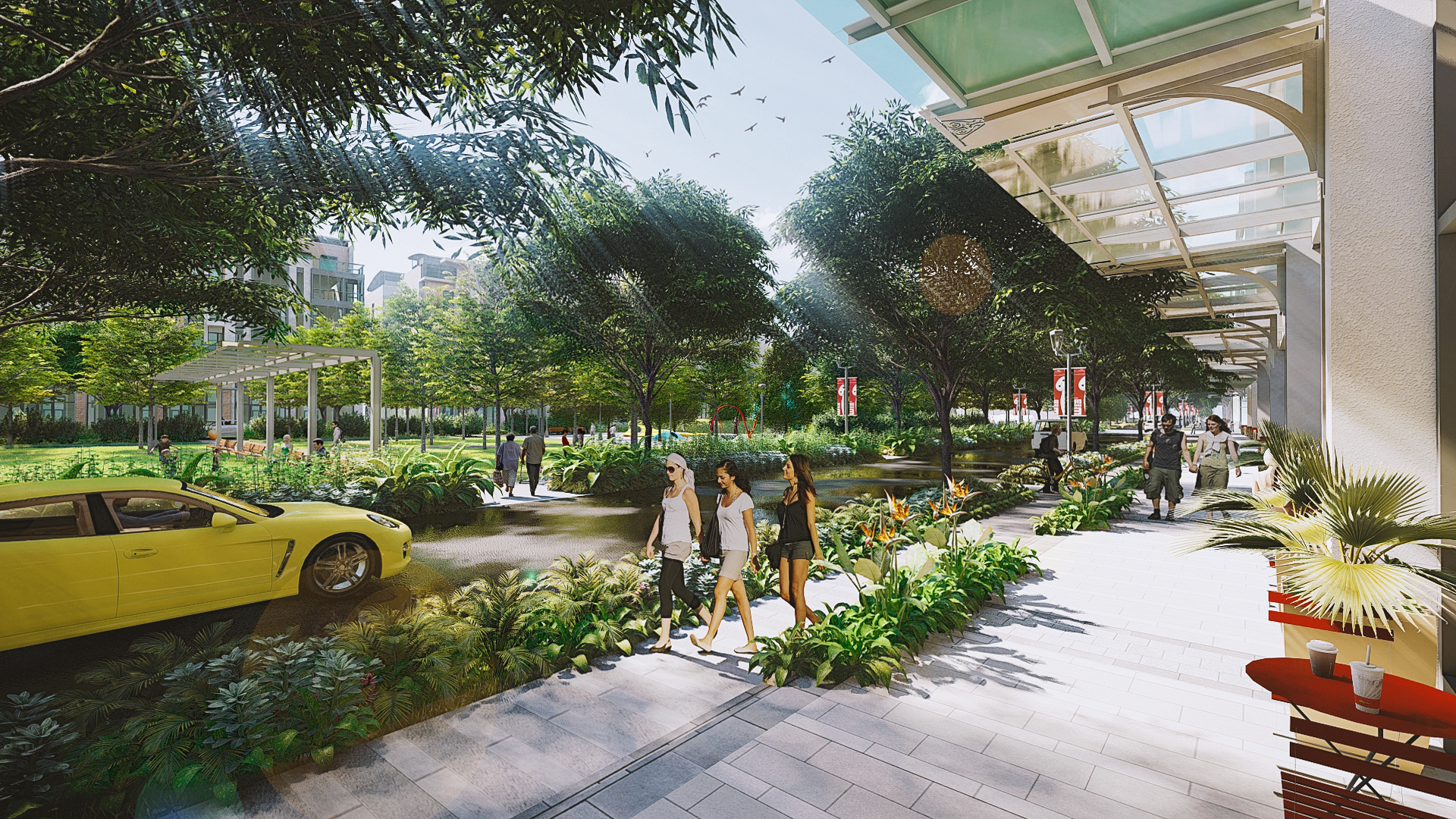
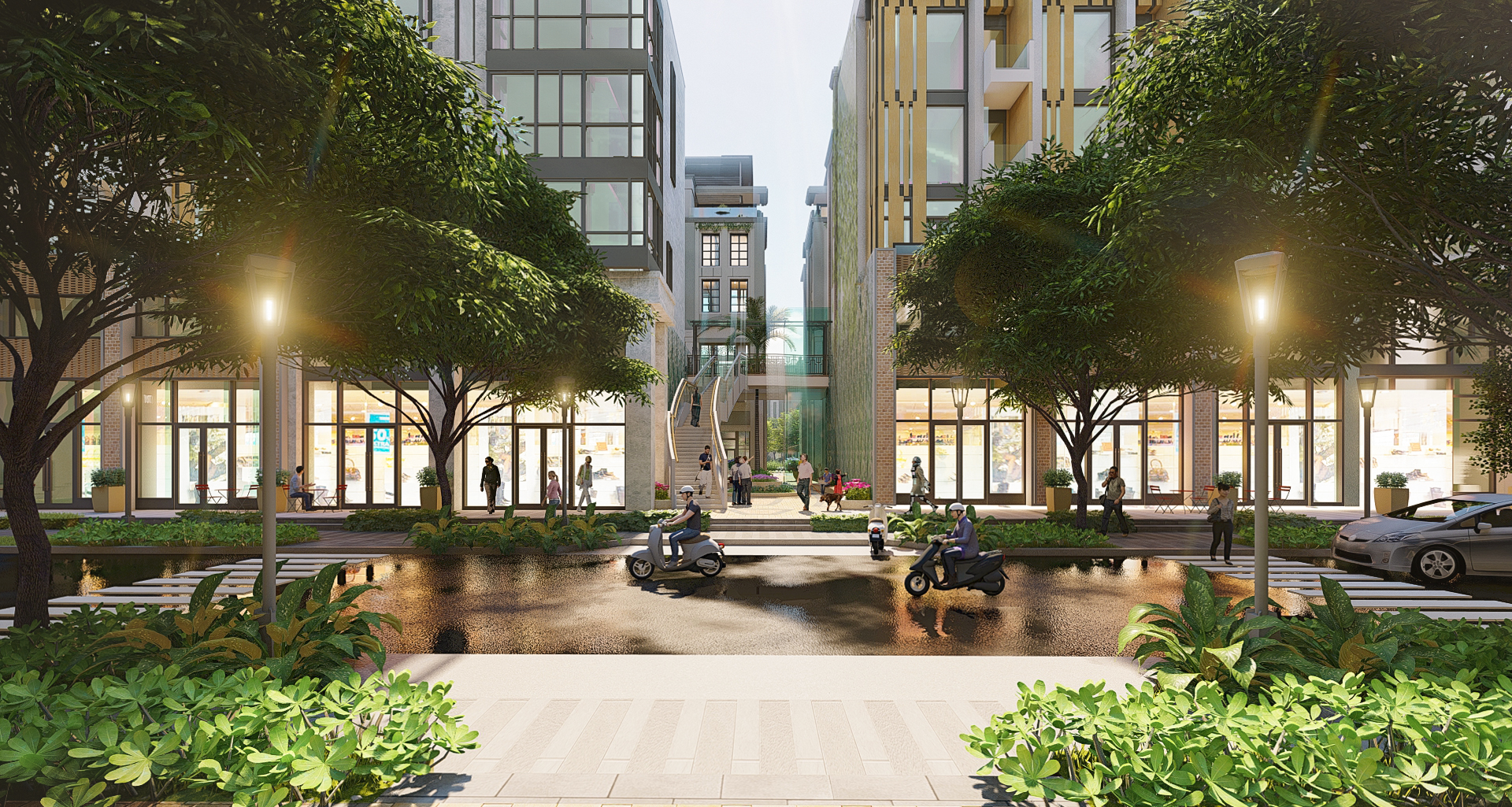
VISION + AMENITIES
Downtown Ho Chi Minh City has a rich street life, with small vendors and restaurants catering to a busy motorcycle-straddling population. With a young citizenry, the streets are vibrant and engaging places. In order to keep with the lively spirit of the city, the site’s open space strategy seeks to create a vibrant public realm, establish a distinct identity, create functional and flexible spaces as well as ensuring all outdoor spaces are enjoyable throughout the year.
Designers looked to well-known international promenades to set the site apart. Much like the boulevards of Paris, the buildings are primarily 4-5 stories tall with ground level retail and residences above. Famous pedestrian malls like Las Ramblas in Barcelona and Santana Row in California are defined by the integration of lush comfort into urban environments, creating welcoming and flexible spaces. With these influences in mind, designers worked to define a uniquely HCMC mixed use framework.
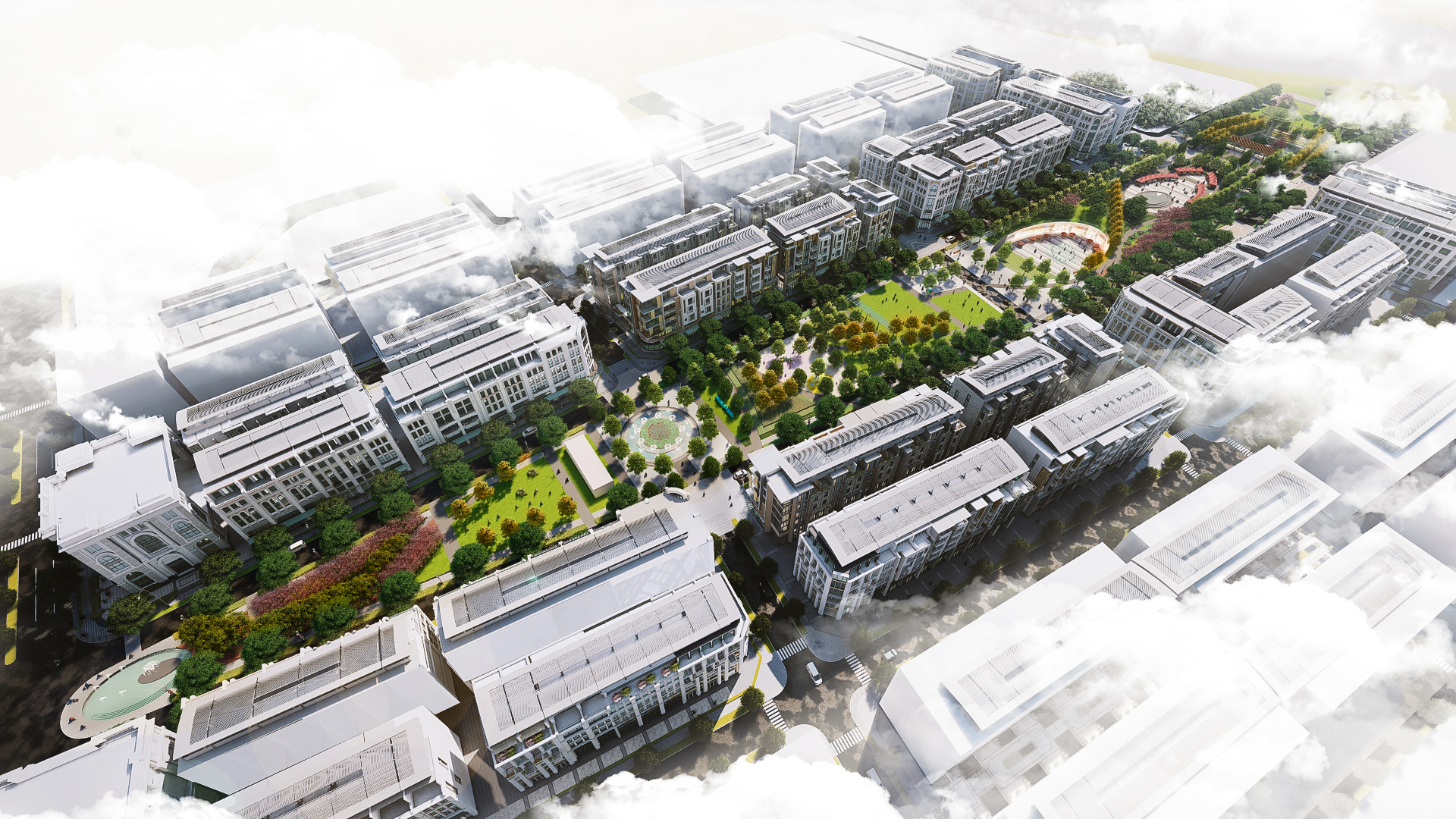

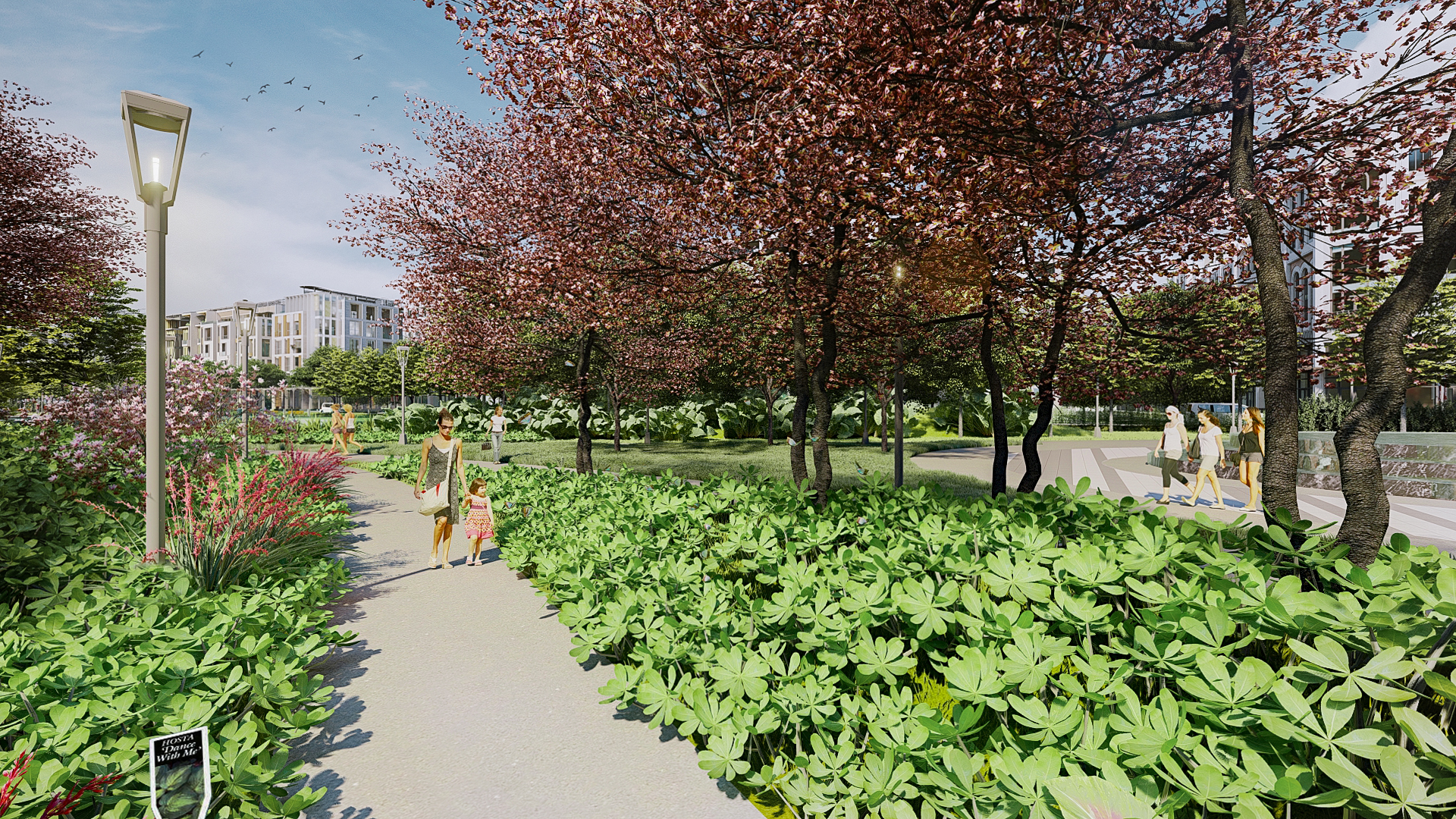
The architecture is inspired by the shophouse typology, providing live/work spaces for young entrepreneurs, where storefronts can either be owned by residents or rented out to an outside business. Retail service alleys and basements provide parking and private access for residents. With a variety of storefront and apartment spaces, the architecture is just as flexible as the streetscapes, providing an update to the traditional shophouse.
The street framework lends a clear hierarchy to the site. Wide boulevards at the site boundaries allow vehicles to arrive quickly from nearby highways. Entering the site, pedestrian-friendly streets face the Park Promenade at the central axis, acting as a green spine with unique landmarks at each intersection. Intersecting the park, Living streets retain the lush and open feeling of the promenade, with distinct features to give areas north and south of the axis their own character. Garden alleys are in the center of blocks, providing airflow, elegant details and separating residential entrances with an elevated walkway above retail service areas at ground level. The variety of streetscapes ensures flexibility of use, with restaurants able to expand into wide sidewalks.



The Park Promenade creates the experience of a vibrant city park with easily accessible retail, restaurants and amenities lining an open green space. Unique landmarks give visitors meeting places while expressing the park identity. Intersections are clearly visible and flexible portions set the stage for events and markets. An amphitheater creates space for performances and gatherings large and small. Large water features and shade structures mitigate tropical heat, where fountains become modern reflections of cultural heritage.
Ho Chi Minh City D2 provides a modern vision for the shophouse typology, envisioning iconic landmarks and open space which complement a vibrant and flexible streetscape.

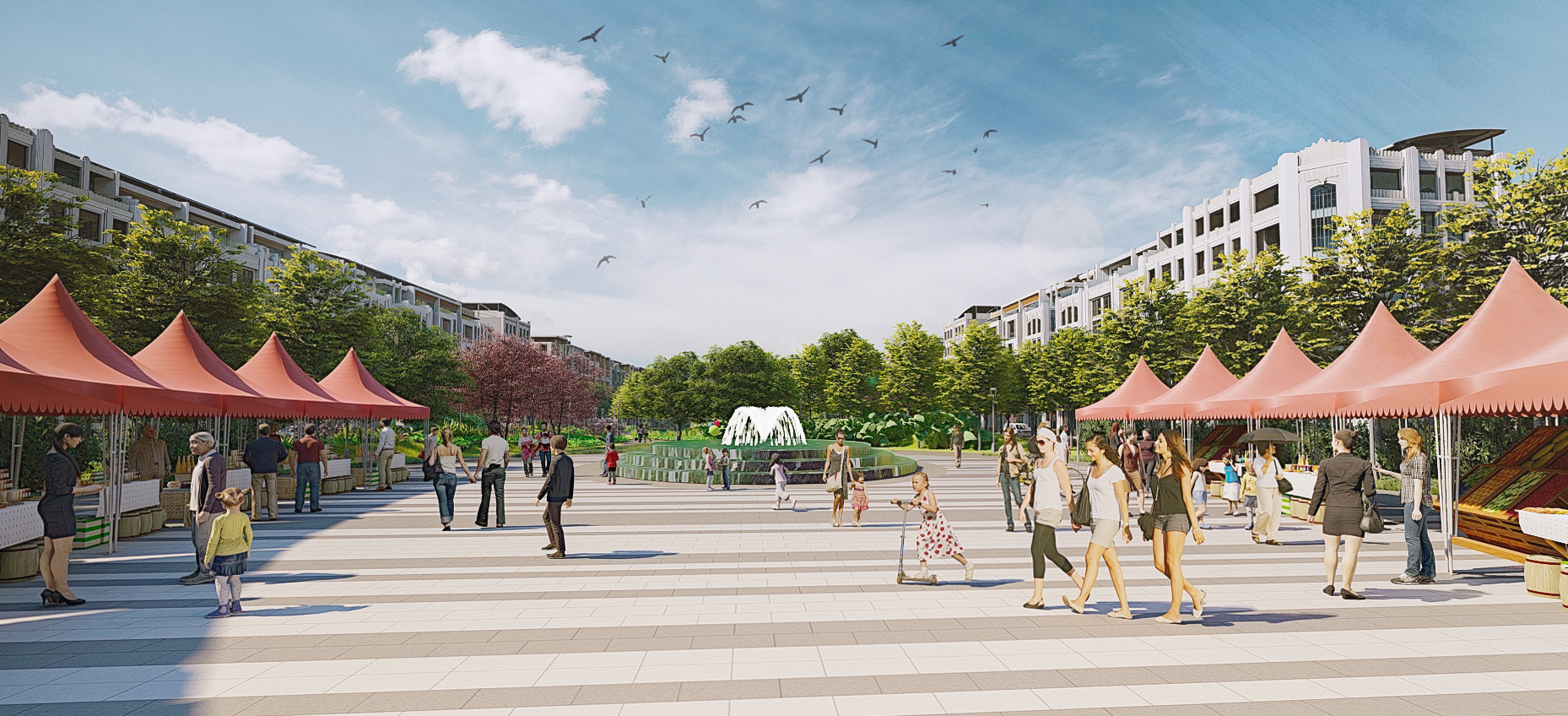

Project portfolio here
