Blue Kunshan: A Livable Innovation District
ASLA-NCC 2020 MERIT AWARD for Urban DesignAugust 18th, 2020
Kunshan, China
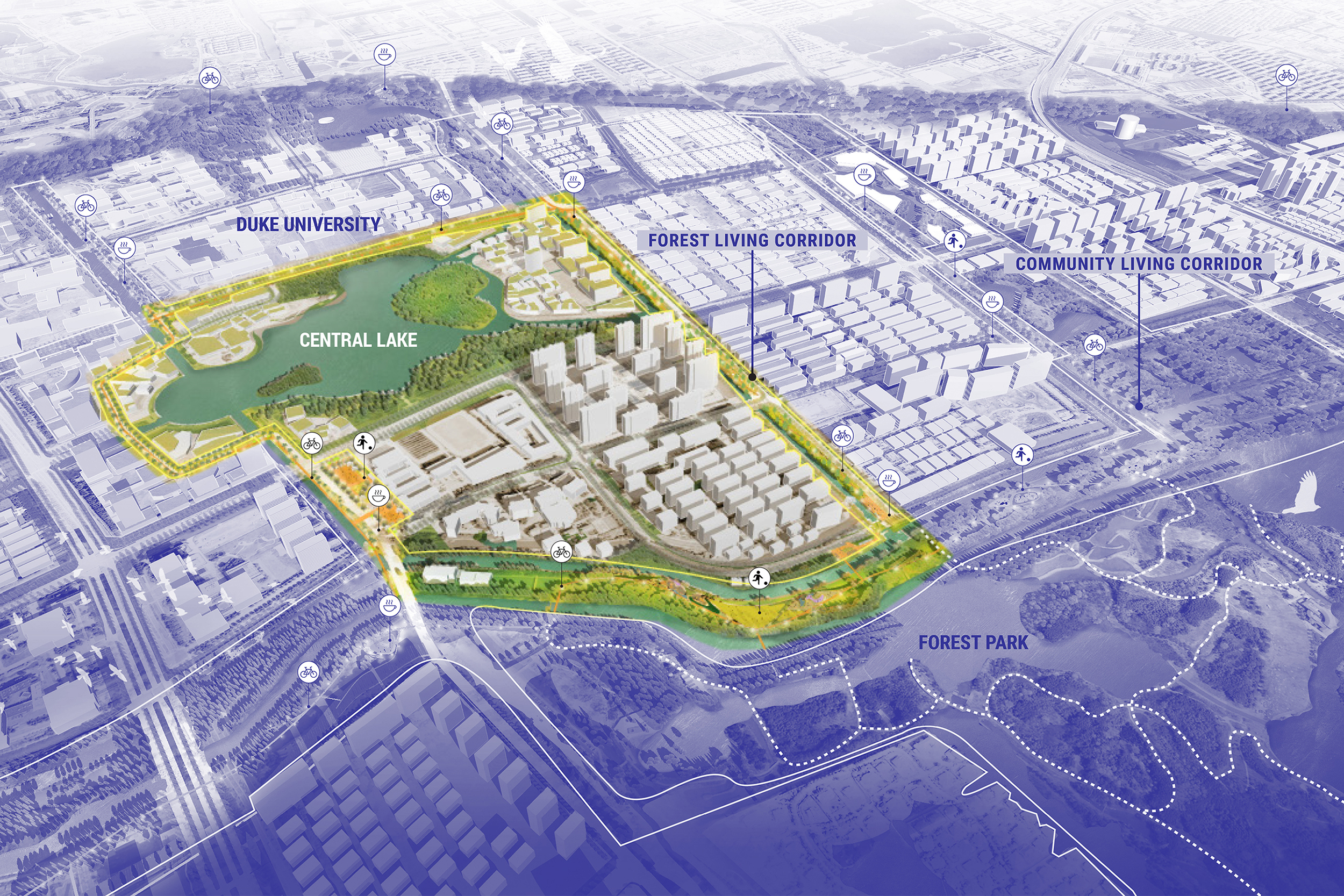
VISION
Blue Kunshan’s master plan envisions a new livable innovation district by integrating ecological, recreational and cultural layers of landscape infrastructure. The goal of the design is to implement a strong urban framework that achieves dynamic public realm and promotes a healthy outdoor lifestyle for its residents and workers, while still prioritizing the health of the existing hydrological network.
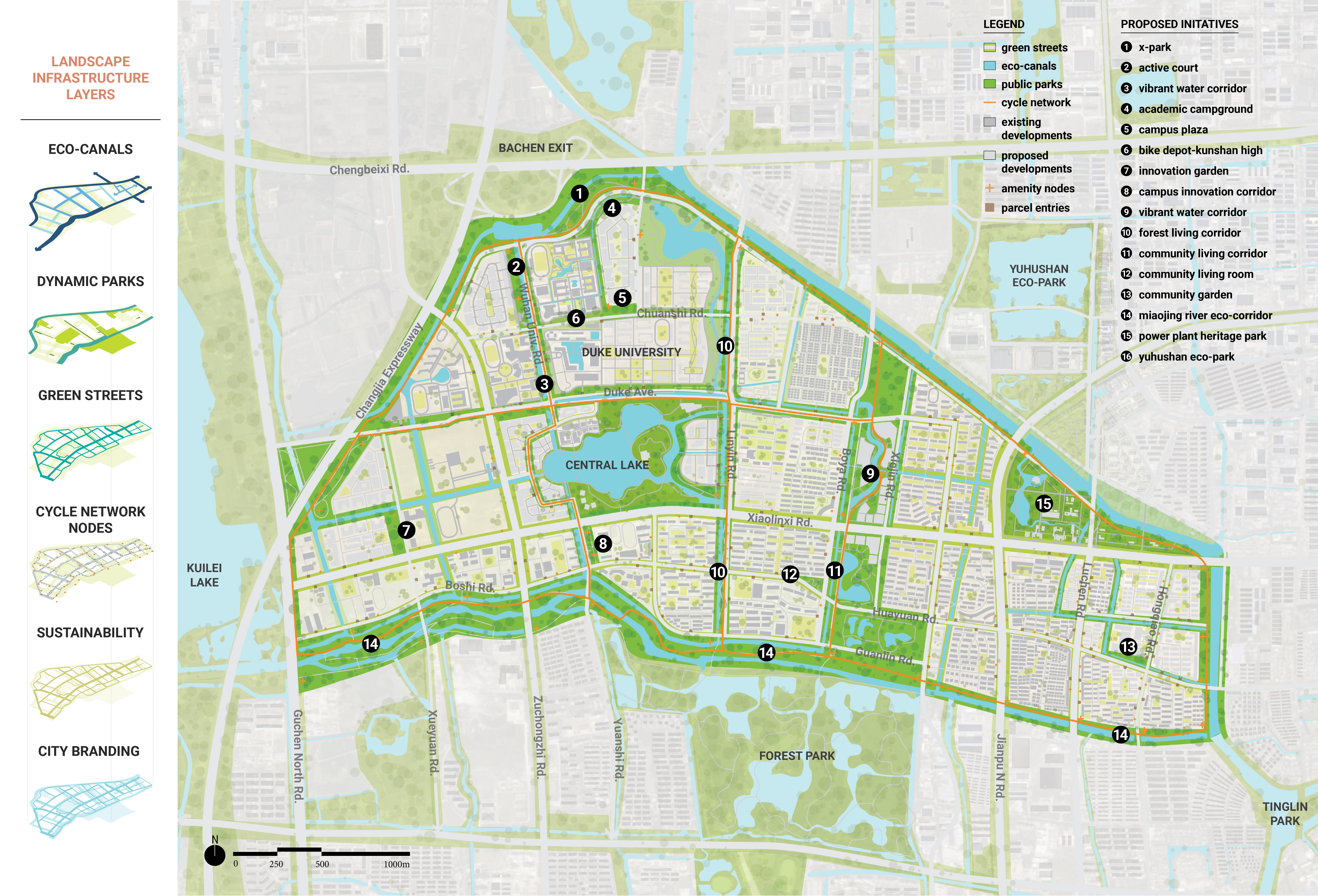 The site plan integrates all systematic layers through practical implementation methods to establish a livable innovation district. Prioritizing sustainability, the masterplan reestablishes the hydrological function of the watershed to sustain modern infrastructure and an active lifestyle.
The site plan integrates all systematic layers through practical implementation methods to establish a livable innovation district. Prioritizing sustainability, the masterplan reestablishes the hydrological function of the watershed to sustain modern infrastructure and an active lifestyle.DYNAMIC PUBLIC REALM
The existing condition of Kunshan West is inward in nature. Superblocks of walled-off residential development have left both streetscape and open space vacant and unsafe. The masterplan strives to activate these under-utilized layers of canals, streets and parks through intentional programming, placemaking and connection. The masterplan first addresses the extensive canal system that has lost its relationship to people. Taking advantage of unused waterfront, recreational pathways are designed to meander along the canals and connect to programmatic nodes that offer spaces for both passive and active activity.
The design of Kunshan West's green street system provides a sustainable, cultural and pedestrian-friendly streetscape that functions as an extension of other open space systems. Elevated by green infrastructure, the vibrancy of the streetscape is cultivated by social pockets with signature street furniture and lighting that bring life to the connective tissue of the district. The recognizable character of the streetscape in turn enables a strong and consistent identity for the district to be established.
 The aim is to restore the canal system as the overarching framework for social, recreational, and ecological functions of the urban watershed, to serve and connect adjacent neighborhoods and other open space networks.
The aim is to restore the canal system as the overarching framework for social, recreational, and ecological functions of the urban watershed, to serve and connect adjacent neighborhoods and other open space networks. A healthy urban watershed is formed by the integration of systematic layers that addresses the livability of the district while still prioritizing the ecological health of the watershed as well.
A healthy urban watershed is formed by the integration of systematic layers that addresses the livability of the district while still prioritizing the ecological health of the watershed as well. The strategy is to create a comprehensive park system alongside existing parks to provide different scales and dynamic programs, that is accessible and serves all neighborhoods and generations.
The strategy is to create a comprehensive park system alongside existing parks to provide different scales and dynamic programs, that is accessible and serves all neighborhoods and generations. The design provides a sustainable, cultural and pedestrian / bike-friendly streetscape that extends and links other open space systems and neighborhoods to create a strong and consistent natural identity for the district.
The design provides a sustainable, cultural and pedestrian / bike-friendly streetscape that extends and links other open space systems and neighborhoods to create a strong and consistent natural identity for the district.DISTRICT SUSTAINABILITY
As a priority of the Blue Kunshan masterplan to enhance and maintain the ecological health of the district, restoration of the strained waterways is addressed by designing eco-canal waterfronts and by treating stormwater runoff in adjacent layers of public realm. Transformation of concrete-edged canals into eco-canals is achieved by enhancing canal waterfronts into soft and diversely planted space. By promoting eco-diversity in this layer of public realm, the district can provide valuable habitat for wildlife in an urban environment. Regrading gentler canal slopes and effective waterfront planting recharges the hydrological function of the watershed as well.
In addition, effective green infrastructure measures are planned into both streetscape and park design in order to alleviate pressure on canals during significant times of rainfall. Permeable paving for sidewalks and bike lanes, increased tree canopy coverage, and rain gardens in all areas of public realm help with stormwater retention and treatment before water enters into the district-wide canal system.
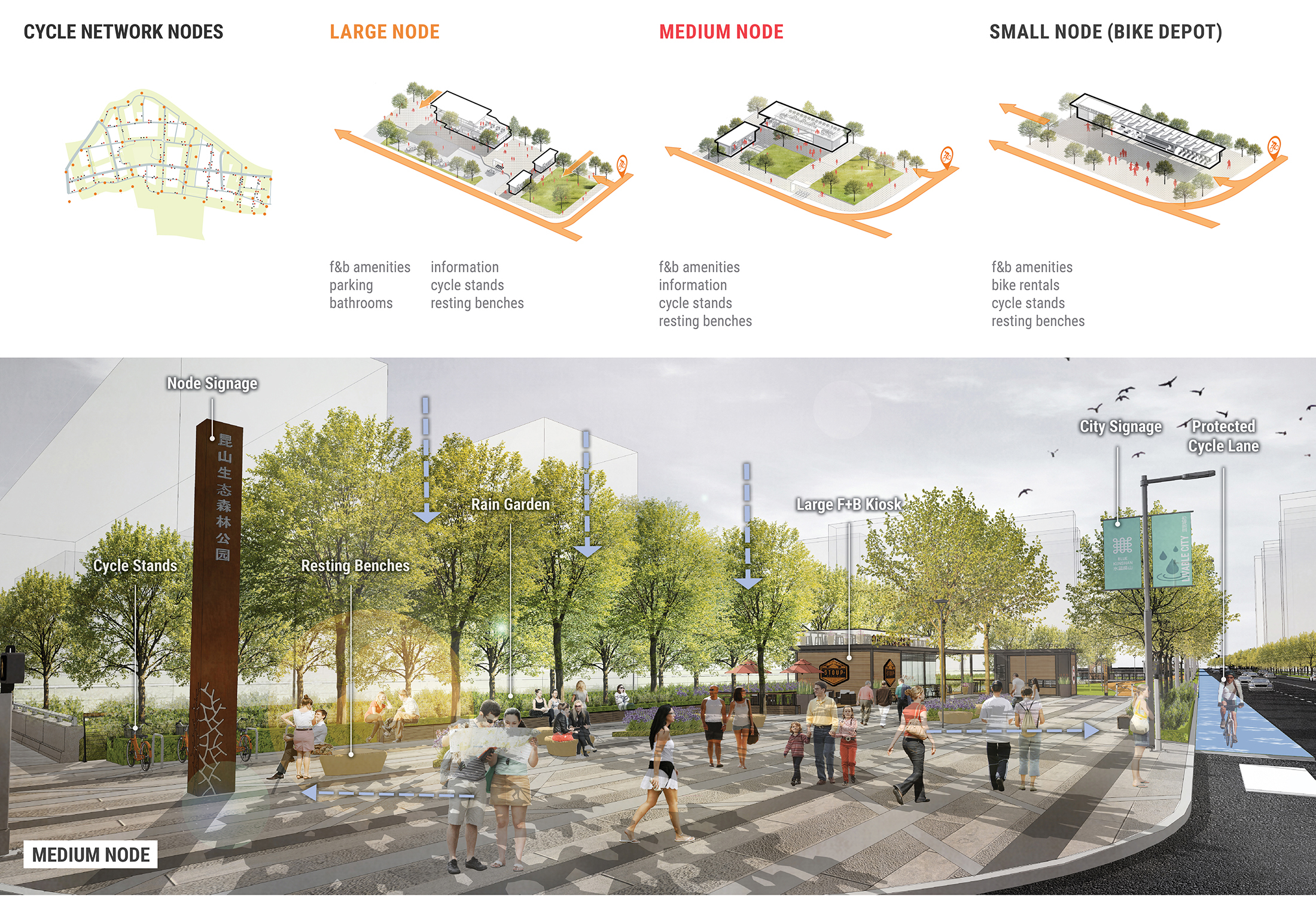 The design aims to establish accessible and quality cycle lane systems to provide opportunities for all neighborhoods to connect to all public amenities and districts through open space.
The design aims to establish accessible and quality cycle lane systems to provide opportunities for all neighborhoods to connect to all public amenities and districts through open space. The goal is to create an integrated, eco-friendly and innovative district through the implementation of sustainable practices across all district-wide infrastructure to improve the overall health, function and livability of the urban watershed.
The goal is to create an integrated, eco-friendly and innovative district through the implementation of sustainable practices across all district-wide infrastructure to improve the overall health, function and livability of the urban watershed.CULTURAL IDENTITY
In a sea of ever-expanding development of one of Suzhou's most prominent suburbs, the cultural identity of Kunshan West is lacking recognition and continuity. The masterplan addresses this need with a cohesive branding strategy and use of unique features in open spaces to effectively promote Kunshan West as an innovative and sustainable district. To reinvigorate the area with a strong district-wide identity, a vibrant and adaptable wayfinding system is used in all layers of public realm.
Cohesive city branding is achieved through the use of a clean color palette and a logo that reflects the district’s historical connection to waterfront living. Additionally, floral patterns that reference the city’s official flower of Viburnum are used on both features and paving patterns. To reinforce the innovative culture of the whole district, streetscape, parks, and canals showcase elements of sustainable tech and smart furniture. Not only do features like solar panels and eco-lighting work to provide clean energy sources and reduce natural waste for open space amenities, they visually remind people of the district’s unique ability to bring tech solutions to the public realm.
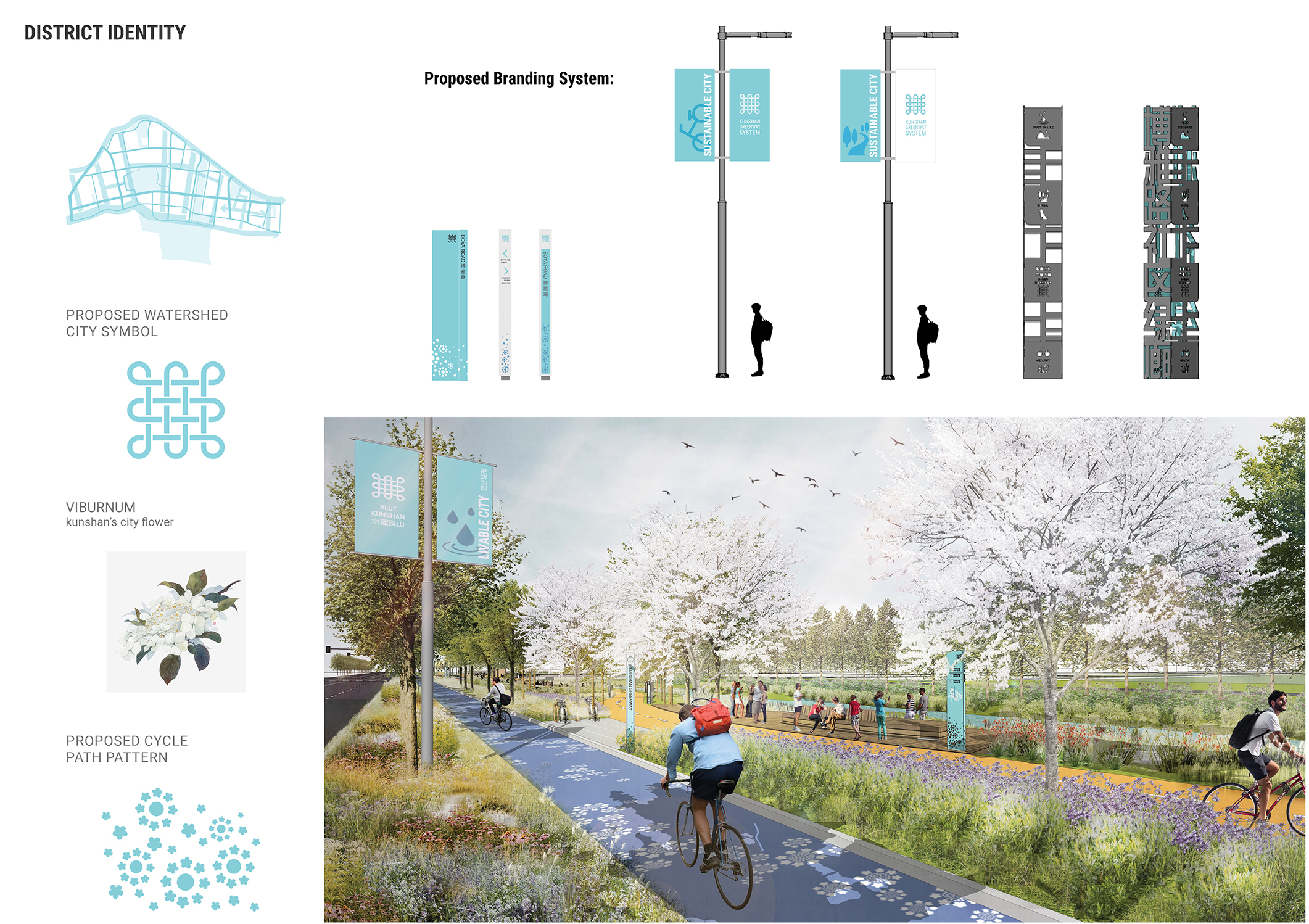 To create a cohesive identity for the district that represents the culture and sustainable character of the city, the design incorporates a complimentary logo and color palette.
To create a cohesive identity for the district that represents the culture and sustainable character of the city, the design incorporates a complimentary logo and color palette.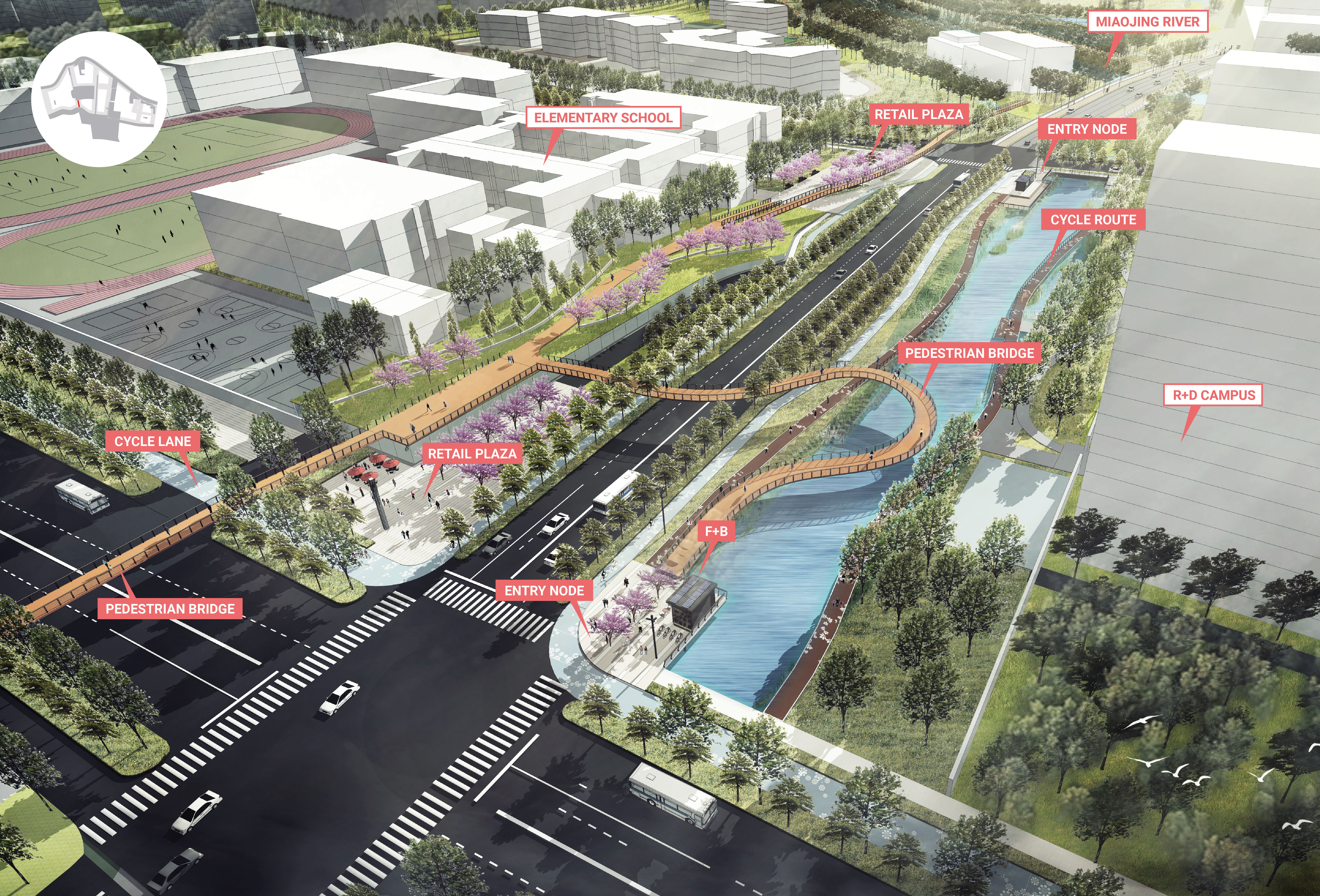 The Campus Innovation Corridor attracts the students and tech workers of the area with opportunities to shop, exercise and socialize in an energetic atmosphere where the exchange of ideas is fostered by dynamic amenities.
The Campus Innovation Corridor attracts the students and tech workers of the area with opportunities to shop, exercise and socialize in an energetic atmosphere where the exchange of ideas is fostered by dynamic amenities. The Community Living Corridor is a riverfront park that provides a variety of active programs suitable for all ages, serving the residents of neighboring development. Visitors are offered vibrant interaction, leisure and education opportunities here along the canal.
The Community Living Corridor is a riverfront park that provides a variety of active programs suitable for all ages, serving the residents of neighboring development. Visitors are offered vibrant interaction, leisure and education opportunities here along the canal.
CENTRAL LOOP IMPLEMENTATION STRATEGY
The linear corridor system is the primary organizational component for integrating the city's canals, roadway, and parks into a grid structure. A central loop is proposed on top of this grid framework for pedestrian and bicycle connection to the core open spaces. It connects Miaojing River and Central Lake, while interfacing with residential areas to the east, and educational institutions to the west and north. This implementation strategy will allow the open space to serve the majority of the population in the short-term, and leave flexibility to potentially extend these solutions outward.
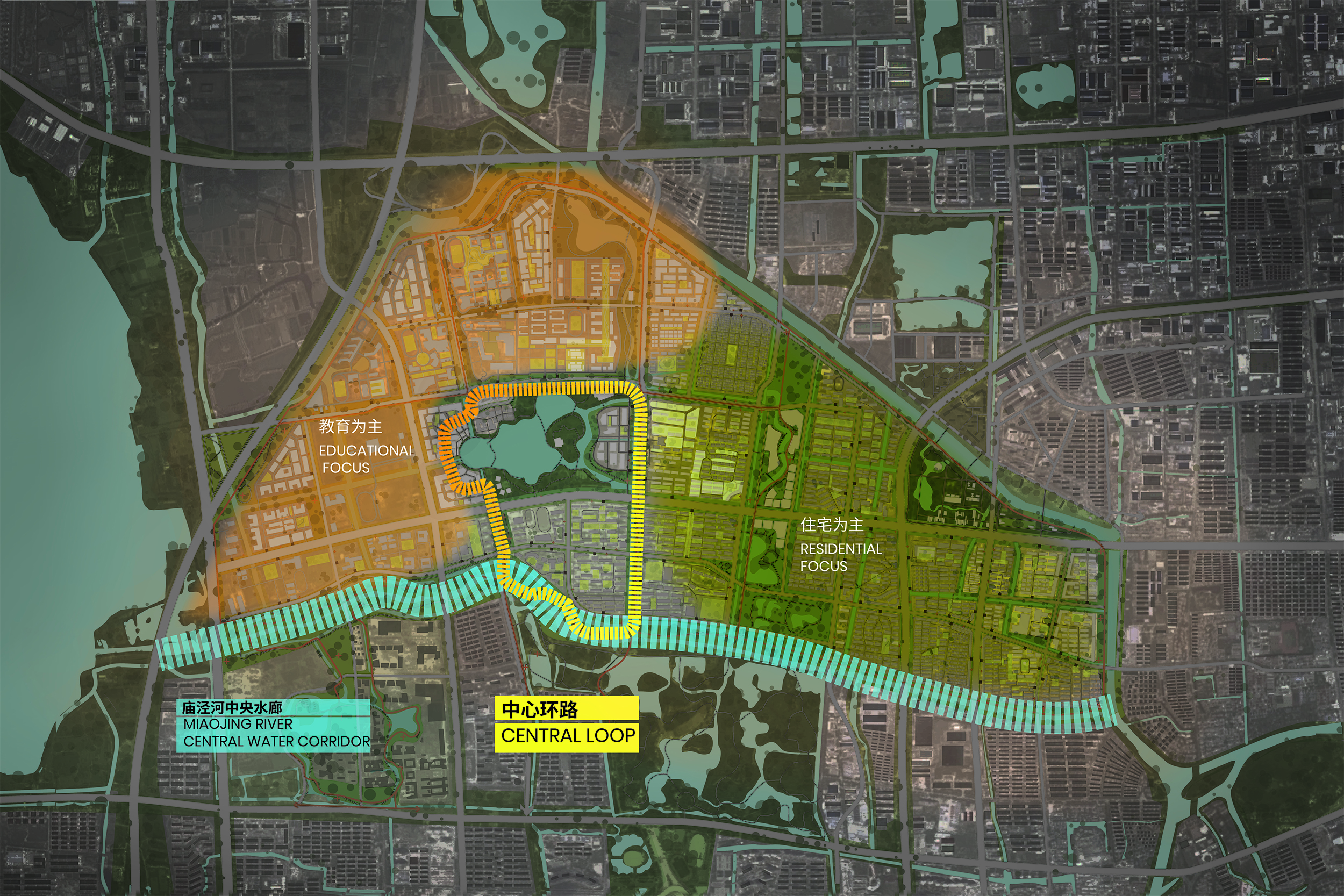
Project portfolio here
PLAT TEAM
Fred Liao, Kit Wang, Shih-Lin Lan, Ellen Orchard, Tiger Sui, Camille Gwise, Can Liu, Pan Wei, Qianghui Miao
